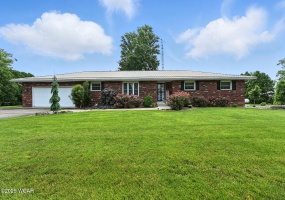224 West Street, Payne, Ohio
224 West Street, Payne, Ohio
Nathan Dohoney
Gray Realty, LLC
3Bedroom(s)
1Bathroom(s)
CarportParking(s)
31,798.80Sqft
Visits:3
PICTURES COMING SOON- Check out this beautiful home with a large, semi-secluded backyard in the Wayne Trace School District. Work on projects in the detached garage or plant a garden in the large backyard. This home sits conveniently on the south edge of Payne giving you the convenience of in-town living, with the feel and look of living in the country.
$113,000
10815 Holdgreve Road, Delphos, Ohio
10815 Holdgreve Road, Delphos, Ohio
Stephanie Teman
At Home Realty
3Bedroom(s)
2Bathroom(s)
Garage Door OpenerParking(s)
47Picture(s)
21,344.40Sqft
Visits:3
Welcome to: 10815 Holdgreve Road.. This quiet country setting could be just what your looking for to start out in or set yourself up for that forever Home!! Offering... 3-Bedrooms, 2-Baths & a whole house generator. Updates include...
$325,000
939 West Street, Lima, Ohio
939 West Street, Lima, Ohio
Kelly Martino
Superior Plus Realtors
3Bedroom(s)
2Bathroom(s)
Off StreetParking(s)
8Picture(s)
Visits:5
2 unit package deal. 616 N Elizabeth and 939 N West Street Lima, Oh 45801. Total rental income of $2685.
616 N Elizabeth- first floor unit- 2 bedrooms 1 bath. Upstairs unit- 1 bedroom 1 bath.
939 N West Street- first floor unit 2 bedrooms 1 bath. Upstairs unit- 1 bedroom 1 bath.
List of updates available upon request.
$210,000
616 Elizabeth Street, Lima, Ohio
616 Elizabeth Street, Lima, Ohio
Kelly Martino
Superior Plus Realtors
3Bedroom(s)
2Bathroom(s)
Off StreetParking(s)
5Picture(s)
0.21Sqft
Visits:5
2 unit package deal. 616 N Elizabeth and 939 N West Street Lima, Oh 45801. Total rental income of $2685.
616 N Elizabeth- first floor unit- 2 bedrooms 1 bath. Upstairs unit- 1 bedroom 1 bath.
939 N West Street- first floor unit 2 bedrooms 1 bath. Upstairs unit- 1 bedroom 1 bath.
List of updates available upon request.
$210,000
333 Decatur Street, Kenton, Ohio
333 Decatur Street, Kenton, Ohio
George Norway
The Danberry Co. Findlay
3Bedroom(s)
2Bathroom(s)
NoParking(s)
22Picture(s)
9,779.21Sqft
Visits:7
Welcome to your dream home! This stunning 3-bedroom, 2.5-bath ranch-style residence offers modern comfort and spacious living. Step into a beautifully updated kitchen featuring sleek appliances, perfect for culinary enthusiasts. The expansive rooms provide ample space for relaxation and entertaining, with a thoughtful layout designed for easy living.
$234,900
307 Jefferson Street, Van Wert, Ohio
307 Jefferson Street, Van Wert, Ohio
Tera Knebel
Schrader Realty
4Bedroom(s)
2Bathroom(s)
AttachedParking(s)
47Picture(s)
2,433Sqft
Visits:7
Welcome to this spacious 4-bedroom, 2.5-bath residence ideally situated near all the amenities Van Wert has to offer. This well-maintained home features an attached garage, a convenient storage shed, and a unique bonus—an additional living unit perfect for extended family or rental potential.
$172,000
5221 State Route 29, Celina, Ohio
5221 State Route 29, Celina, Ohio
Cassie Bevington
eXp Realty
4Bedroom(s)
2Bathroom(s)
Garage Door OpenerParking(s)
58Picture(s)
2,407Sqft
Visits:6
Charming Country Retreat with Homestead Potential Near Grand Lake St. Marys
Welcome to 5221 OH-29, where peaceful country living meets modern convenience—just 8 miles from Coldwater and only minutes from Grand Lake St. Marys. Nestled on a spacious 1.
$415,000
1236 Belvidere Avenue, Lima, Ohio
1236 Belvidere Avenue, Lima, Ohio
Dawn Iiames
CCR Realtors
4Bedroom(s)
2Bathroom(s)
31Picture(s)
1,842Sqft
Visits:12
This beautifully updated four-bedroom, two-bath ranch style home is move in ready and full of modern touches. Inside, you will find all new flooring, a brand new kitchen with quartz countertops and stainless steel appliances. A spacious master bathroom featuring a custom tile shower. The second full bath has been remodeled as well.
$239,000
2626 Adgate Road, Lima, Ohio
2626 Adgate Road, Lima, Ohio
Lynn Culver
Berkshire Hathaway Professional Realty
3Bedroom(s)
2Bathroom(s)
Garage Door OpenerParking(s)
28Picture(s)
20,908.80Sqft
Visits:13
Nice 3 bedroom, 2 bath ranch. Large rooms - hardwood floors, gas fireplace, roof 6 years and windows. A/C 7 years. H2O heater 2 years, furnace 8years and sump pumps 3 years.
$259,900
1640 Olt Road, Columbus Grove, Ohio
1640 Olt Road, Columbus Grove, Ohio
Sarah Kill
CCR Realtors
4Bedroom(s)
2Bathroom(s)
GarageParking(s)
64Picture(s)
108,900Sqft
Visits:12
COMING SOON! 1640 OLT ROAD, COLUMBUS GROVE This stunning 4 bed, 2.5 bath two-story home offers 2,528 sq ft of beautifully maintained living space, built in 2011 and nestled on 2.5 acres. From the moment you arrive, you'll appreciate the peaceful country setting with the convenience of a prime location!
Inside, you'll find an open and inviting layout perfect for everyday living and entertaining.
$520,000
1810 Rosewood Drive, Wapakoneta, Ohio
1810 Rosewood Drive, Wapakoneta, Ohio
Kurt Brandehoff
Binkley Real Estate- Wapakoneta
3Bedroom(s)
2Bathroom(s)
AttachedParking(s)
40Picture(s)
12,022.60Sqft
Visits:14
Welcome to 1810 Rosewood Dr. right in the heart of Wapakoneta's Clover Ridge Subdivision. This clean, crisp, and cozy home is seeking
its 2nd owners to start its new chapter. As soon as you walk in you'll feel right at home with the vaulted ceilings and semi open living space.
There's 3 bedrooms and 2 full bathrooms with the main bedroom featuring its own ensuite and walk in closet.
$349,000
9833 St Rt 224, Van Wert, Ohio
9833 St Rt 224, Van Wert, Ohio
Rob Gamble
Bee Gee Realty & Auction Company
4Bedroom(s)
2Bathroom(s)
Garage Door OpenerParking(s)
28Picture(s)
30,056.40Sqft
Visits:15
Nestled in a serene country setting yet just minutes from town and shopping conveniences, this charming 4 bedroom, 2.5 bathroom home offers the perfect blend of rural tranquility and urban accessibility. With 1,754 square feet of thoughtfully designed living space, the home features both a cozy family room and a separate formal living room, ideal for entertaining or relaxing with loved ones.
$255,000











