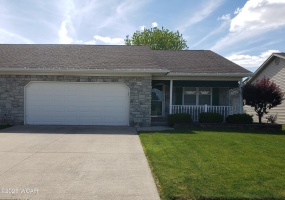209 Cheyenne Drive, Wapakoneta, Ohio
209 Cheyenne Drive, Wapakoneta, Ohio
Valerie Markwell
Binkley Real Estate- Wapakoneta
2Bedroom(s)
2Bathroom(s)
AttachedParking(s)
1Picture(s)
1,046Sqft
Visits:0
Nice Condo/Duplex consisting of a 2 bedrooms, 2 full bathrooms ranch that is close to shopping, restaurants, and the Interstate. It has been freshly painted lending to move in condition. It also has a ventless gas heater in the garage. It also has a shed, deck and porch.
$194,900
247 State Street, West Mansfield, Ohio
247 State Street, West Mansfield, Ohio
Bryn Daring-Stewart
Royer Realty LLC
3Bedroom(s)
1Bathroom(s)
GarageParking(s)
50Picture(s)
13,503.60Sqft
Visits:1
Great location with a large fenced lot! Lot of natural light in a spacious living room. Bonus family/rec room off the back of the house with main level laundry. 2-3 bedroom with a the primary bedroom and bathroom on the main level. Hardwood floors! Semi-updated bathroom with shower. Newer roof, furnace, a/c and hot water heater. Dead end street. Detached garage has electric.
$194,900
0 Harrison Center Rd, Van Wert, Ohio
0 Harrison Center Rd, Van Wert, Ohio
William Moore
Bee Gee Realty & Auction Company
1Picture(s)
435,600Sqft
Visits:1
10 acres of wooded land south of Convoy, OH. Wooded land with several hundred feet of frontage.
$150,000
308 Delphos Road, Columbus Grove, Ohio
308 Delphos Road, Columbus Grove, Ohio
Krista Hughes
Key Realty- Findlay
3Bedroom(s)
1Bathroom(s)
GarageParking(s)
33Picture(s)
1,314Sqft
Visits:1
This Columbus Grove ranch is located on a large lot. Newer windows (5-6 yrs ago) and metal roof (2012) will certainly give you peace of mind. New carpet in bedrooms as well. The partially finished basement offers an additional bathroom (not used in years), potential bedrooms or office space, and ample storage.
$215,000
2101 Kimberly Drive, Lima, Ohio
2101 Kimberly Drive, Lima, Ohio
Mark Brookhart
Berkshire Hathaway Professional Realty
3Bedroom(s)
2Bathroom(s)
Garage Door OpenerParking(s)
1Picture(s)
1,441Sqft
Visits:1
Completely updated brick ranch in Elida School District. List offers an open floor plan with fireplace and large island and new heating system.
$279,900
1461 Loch Loman Way, Lima, Ohio
1461 Loch Loman Way, Lima, Ohio
Jamie Hollar
Cowan, Realtors
3Bedroom(s)
2Bathroom(s)
GarageParking(s)
41Picture(s)
11,107.80Sqft
Visits:1
Welcome to 1461 Loch Loman Way. This well maintained 3 bedroom 2.5 bath Shawnee home features over 2000 sq ft and a backyard built for fun and relaxation! Take a dip in the heated inground pool with slide, all within the privacy a fully fenced yard.
$320,000
2861 Hummingbird Street, Lima, Ohio
2861 Hummingbird Street, Lima, Ohio
Jamie Hollar
Cowan, Realtors
3Bedroom(s)
2Bathroom(s)
AttachedParking(s)
39Picture(s)
14,810.40Sqft
Visits:1
Welcome to 2861 Hummingbird St!
Located in the Laurel Oaks neighborhood, this 3-bedroom, 2-bath Elida ranch is sure to please! Enjoy numerous updates, including a new A/C unit, windows (with a transferable lifetime warranty), siding, corian countertops, and updated bathrooms.
$229,000
2257 Quail Lake Road, Findlay, Ohio
2257 Quail Lake Road, Findlay, Ohio
George Norway
The Danberry Co. Findlay
2Bedroom(s)
2Bathroom(s)
GarageParking(s)
43Picture(s)
Visits:1
Beautiful end unit condo in the Quail Lake condo community of Fox Run. This condo has a wonderful layout with multiple living spaces, 2 bedrooms, 2 bathrooms, and a 2 car garage. Recent upgrades include many windows, Water Heater, utility room flooring, and a new dock into the community pond.
$239,900
2882 Eastown Road, Lima, Ohio
2882 Eastown Road, Lima, Ohio
Seth Ciminillo
Dye Real Estate & Land Company
3Bedroom(s)
1Bathroom(s)
GarageParking(s)
49Picture(s)
1,622Sqft
Visits:1
Don't miss this completely updated 3-bedroom, 1-bathroom home in Elida School District! It is truly move-in ready, with all the heavy lifting done for you!
The heart of the home is a beautifully remodeled kitchen (2020), modern vinyl plank flooring (2017) flows through much of the home, while the living room has been freshly updated with new carpet in 2024.
$235,000
227 Clay Street, Delphos, Ohio
227 Clay Street, Delphos, Ohio
Zavier Buzard
Red Oak Realty
3Bedroom(s)
2Bathroom(s)
Parking PadParking(s)
51Picture(s)
2,160Sqft
Visits:1
Welcome to 227 N Clay St. a perfect modern farmhouse-style home that has a perfect blend of original woodwork, original hardwood flooring, as well as essential updates to make this home beautiful! 3 bedrooms with an optional 4th bedroom to suit your needs.
$209,000
219 Market Street, Kenton, Ohio
219 Market Street, Kenton, Ohio
Kathy Shepherd
Oakridge Realty & Auction Co.
2Bedroom(s)
1Bathroom(s)
NoParking(s)
38Picture(s)
1,184Sqft
Visits:3
Welcome to this charming one-story home that offers a cozy open floor plan! This updated home with it's spacious layout also includes a large utility room/mudroom and several updates in the past year. New screens, reinforced supports under the back room, foundation tuck pointed inside & out, freshly painted throughout, updated master closet, kitchen faucet, new toilet.
$154,900
307 Walnut Street, Mendon, Ohio
307 Walnut Street, Mendon, Ohio
Kylie Lotz
CCR Realtors
2Bedroom(s)
1Bathroom(s)
CarportParking(s)
19Picture(s)
8,712Sqft
Visits:11
Welcome to 307 W Walnut Street, nestled in the quiet village of Mendon, Ohio! This well-maintained 2-bedroom, 1-bathroom home offers 816 square feet of comfortable living space including an updated kitchen and cozy living area. This home is situated on a manageable 0.2-acre partially fenced lot—including a 1-car detached garage/workshop perfect for hobbies or storage.
$132,000












