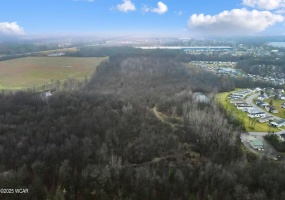Lima, Ohio
Lima, Ohio
Tammy Breneman-Cummins
Schrader Realty
5Picture(s)
2,265,120Sqft
Visits:1
Commercial land with endless possibilities. Current lot is 60.3 acres. Majority of land is located South of Eastwoods Estates Community. Large portion is wooded. The Harding Hwy 5+ front lot and approx. 1.7 acres that include 501 & 502 Eastwood Dr & maintenance building are not included. Road frontage is off of S. Mumaugh Road.
$499,900
11142 Houser Drive, Lakeview, Ohio
11142 Houser Drive, Lakeview, Ohio
Paula Hill
Fathom Realty OH LLC
2Bedroom(s)
2Bathroom(s)
OtherParking(s)
42Picture(s)
5,396Sqft
Visits:0
Discover waterfront living with this charming 2-bedroom, 2-bath manufactured home offering direct canal access and impressive dock features. The dock was built in the last 10 years, the property boasts 4½ covered docks (no lifts) with gravel leading to the seawall, an extra-high steel decked area, and a walkway perfect for enjoying the scenic Tilton Head Island channel and nearby Froggy's.
$399,000
3942 Odema Drive, Lima, Ohio
3942 Odema Drive, Lima, Ohio
Scott Weaver
CCR Realtors
4Bedroom(s)
3Bathroom(s)
Garage Door OpenerParking(s)
57Picture(s)
18,200Sqft
Visits:4
Welcome to 3942 Odema Drive - Your Private Oasis in Shawnee!
Discover the perfect blend of style, comfort, and function in this beautifully updated tri-level gem located in the highly sought-after Shawnee school district. Boasting 4 bedrooms, 3 full baths, 2235 total finished square foot with two expansive living areas.
$275,000
3475 Napoleon Road, Harrod, Ohio
3475 Napoleon Road, Harrod, Ohio
Dawne Anderson
Berkshire Hathaway Professional Realty
3Bedroom(s)
1Bathroom(s)
Garage Door OpenerParking(s)
9Picture(s)
1,517Sqft
Visits:4
Very nice 3 bedroom, 1.5 story home in Allen East School District. Many updates including KSI kitchen with beautiful tall cabinets, bathroom with onyx shower, vinyl windows, and roof 2017. Bright living room with propane fireplace with thermostat. Large breezeway off garage. 2 car attached garage with additional large workshop. Two large bedrooms with hardwood floors upstairs.
$239,900
500 Washington Street, Jackson Center, Ohio
500 Washington Street, Jackson Center, Ohio
Jeremy Huebner
Binkley Real Estate- Wapakoneta
Parking LotParking(s)
4Picture(s)
Visits:2
Discover nearly 3 acres of highly functional commercial land, thoughtfully transformed into a robust stone parking lot. Originally a field, this 2.954-acre lot has been enhanced with top-quality drainage systems, a solid stone base, and durable fencing, creating a ready-to-use space ideal for a range of business applications.
$230,850
8050 Dixie Highway, Bluffton, Ohio
8050 Dixie Highway, Bluffton, Ohio
Larry Smith
Smith's Realty Professionals, Inc.
5Bedroom(s)
3Bathroom(s)
OtherParking(s)
1Picture(s)
5,830Sqft
Visits:6
$199,900
6155 Ross Road, Rockford, Ohio
6155 Ross Road, Rockford, Ohio
Warren Straley
Straley Realty & Auctioneers- Van Wert
3Bedroom(s)
1Bathroom(s)
Garage Door OpenerParking(s)
59Picture(s)
1,584Sqft
Visits:9
Tucked away in a peaceful country setting, this beautiful 2016-built ''shouse'' offers the perfect blend of comfort, functionality, and privacy. Situated on a full acre with mature trees and very few neighbors, it's a serene retreat from the bustle of town. Step inside the 1,584 sq ft home and you'll immediately notice the airy feel created by 10-foot ceilings and an open layout.
$319,900
6764 Silver Lakes Drive Drive, Celina, Ohio
6764 Silver Lakes Drive Drive, Celina, Ohio
Nick Dammeyer
Gray Realty, LLC
4Bedroom(s)
2Bathroom(s)
AttachedParking(s)
41Picture(s)
2,006Sqft
Visits:5
Located in one of Celina's nicest Subdivisions situated on over 1.4 acres. This home has 3-4 bedrooms, 2 bathrooms, 1 half bath and over 3500 sq ft of living space including the basement. Home has a 38 X 18 ft swimming pool (new liner installed in July 2025 by Shawnee pool over $8,000) Detached garage is 30 x 34, 2 car bay and another workshop bay, also room above the garage for lots of storage.
$569,000
1317 Timberlane Drive, Lima, Ohio
1317 Timberlane Drive, Lima, Ohio
Dalton Brenner
Berkshire Hathaway Professional Realty
4Bedroom(s)
2Bathroom(s)
GarageParking(s)
23Picture(s)
2,694Sqft
Visits:5
Welcome to 1317 Timberlane Drive! This large home sits on .287 acres of ground in the Shawnee School District. With 4 large bedrooms, 2.5 bathrooms, and triple living spaces, this home has all the space one could need! Newer mechanicals and some replacement windows offer peace of mind.
$250,000
24 Kyle Drive, Wapakoneta, Ohio
24 Kyle Drive, Wapakoneta, Ohio
Lynn Culver
Berkshire Hathaway Professional Realty
3Bedroom(s)
2Bathroom(s)
Garage Door OpenerParking(s)
28Picture(s)
1,620Sqft
Visits:6
Welcome to 24 Kyle Dr! Open floorplan, custom kitchen cabinets! Quartz counters and tile backsplash, hardware on cabinets, pergo flooring.
$289,000
806 Atalan Trail, Lima, Ohio
806 Atalan Trail, Lima, Ohio
Jennifer Stemen
Superior Plus Realtors
4Bedroom(s)
2Bathroom(s)
Garage Door OpenerParking(s)
67Picture(s)
2,924Sqft
Visits:3
Don't miss this classic colonial stone grey cedar 4 bedroom+ home with newer windows, roof, furnace, A/C, water heater, kitchen and bath updates! Tasteful light and airy decor, clean, pet free, well maintained home in Shawnee school district in the center of Indianbrook Subdivision! Additional features include but limited to a deck, concrete patio, deep lot, walk in closet, finished bonus room, wa
$430,000
3619 State Line Road, Convoy, Ohio
3619 State Line Road, Convoy, Ohio
Sheryl Harner
1st Call Realty
4Bedroom(s)
1Bathroom(s)
DetachedParking(s)
37Picture(s)
2,400Sqft
Visits:5
Looking for privacy, and comfort with a full basement!!!!!!!! This home features 4 bedrooms, 2 down stairs and 2 upstairs. A full bathroom downstairs and a half bath between the bedrooms. As you enter the home from the side door you enter into a large eat in kitchen with a pantry and newly remodeled flooring and paint.
$289,000












