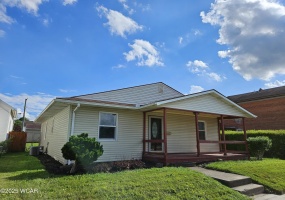207 Pearl Street, Wapakoneta, Ohio
207 Pearl Street, Wapakoneta, Ohio
John Barnett
Progress, Realtors
2Bedroom(s)
1Bathroom(s)
Garage Door OpenerParking(s)
41Picture(s)
7,500Sqft
Visits:1
Very nice 2 bedroom, 1.5 bath ranch in Wapak! This single story home is great for entertaining with the large 19x19 family room, open floorplan to the kitchen and dining room and a nice backyard with a large concrete patio! The home was originally 3 bedrooms but a wall was taken out to make a huge 18/6 x 13/6 master bedroom with 2 closets.
$180,000
309 Dogwood Drive, Celina, Ohio
309 Dogwood Drive, Celina, Ohio
John Barnett
Progress, Realtors
3Bedroom(s)
2Bathroom(s)
Garage Door OpenerParking(s)
42Picture(s)
8,690.22Sqft
Visits:5
AMAZING REMODEL! This fully remodeled home is clean as a pin with a modern floor plan, fresh paint and tasteful neutral décor! This remarkable home offers something special for every member of your family! Everyone who loves to cook or loves to eat will enjoy the beautiful custom kitchen, loaded with extras including a walk-in pantry, an island with bar seating, quartz countertops, farmhous
$279,900
220 North Street, Elida, Ohio
220 North Street, Elida, Ohio
Linda Painter-Stemen
Berkshire Hathaway Professional Realty
3Bedroom(s)
2Bathroom(s)
Garage Door OpenerParking(s)
18Picture(s)
Visits:7
Adorable 3 bedroom, 2 bath, 1.5 story in The Village of Elida. Updated throughout with new primary bath and second bath. New carpet in all bedrooms, white cabinets, formal dining room, 1 car attached garage and deep corner lot.
$182,500
2185 Bowman Road, Lima, Ohio
2185 Bowman Road, Lima, Ohio
Riley Culver
Berkshire Hathaway Professional Realty
5Bedroom(s)
2Bathroom(s)
OtherParking(s)
55Picture(s)
45,738Sqft
Visits:6
Spacious, Updated, and Move-In Ready in Perry Township! Welcome to this beautifully renovated 5-bedroom, 2.5-bath home situated on just over 1 acre of peaceful, scenic land. Completely updated in 2018, this home offers a functional layout with room to spread out and entertain.
$399,900
1317 Larry Street, Van Wert, Ohio
1317 Larry Street, Van Wert, Ohio
Warren Straley
Straley Realty & Auctioneers- Van Wert
3Bedroom(s)
2Bathroom(s)
Garage Door OpenerParking(s)
39Picture(s)
Visits:6
Tucked into the peaceful Baker Addition, this first-class ranch home sits proudly on a shaded lot just steps from Smiley Park, the Rotary Athletic Complex, and the scenic bike path to Camp Clay. With its classic partial brick front and large two-car attached garage, the curb appeal is just the beginning.
$244,900
3260 Van Wert Paulding Co Line Rd Road, Convoy, Ohio
3260 Van Wert Paulding Co Line Rd Road, Convoy, Ohio
Amy Johns
At Home Realty
4Bedroom(s)
2Bathroom(s)
Garage Door OpenerParking(s)
57Picture(s)
87,120Sqft
Visits:6
Welcome to Convoy Country! Newly remodeled four bedroom and two-and-a-half-bathroom country home with over 2100 sq ft of living space, on two acres of land. Many recent improvements including new plumbing, new furnace, central air, and ductwork, two brand new bathrooms, new kitchen with quartz countertops. This home also features new paint, flooring, water softener, doors and trim, etc.
$299,000
3540 Yoakam Road, Lima, Ohio
3540 Yoakam Road, Lima, Ohio
Kate Shulaw
KW Greater Columbus Realty
3Bedroom(s)
1Bathroom(s)
GarageParking(s)
43Picture(s)
20,473.20Sqft
Visits:4
Discover this spacious ranch-style home located in Shawnee School District. Featuring three comfortable bedrooms and one and a half bathrooms, this charming property offers single-level living with ease and convenience. The generous half-acre lot provides ample outdoor space for gardening, recreation, or future improvements.
$250,000
209 Cheyenne Drive, Wapakoneta, Ohio
209 Cheyenne Drive, Wapakoneta, Ohio
Valerie Markwell
Binkley Real Estate- Wapakoneta
2Bedroom(s)
2Bathroom(s)
AttachedParking(s)
33Picture(s)
Visits:6
Nice home consisting of a 2 bedrooms, 2 full bathrooms ranch that is close to shopping, restaurants, and the Interstate. It has been freshly painted lending to move in condition. It also has a ventless gas heater in the garage. It also has a shed, deck and porch. Nice home consisting of a 2 bedrooms, 2 full bathrooms ranch that is close to shopping, restaurants, and the Interstate.
$184,900
628 State Route 571, Union City, Ohio 45390
628 State Route 571, Union City, Ohio 45390
Lori Ruemping
Coldwell Banker Heritage Realtors
2Bedroom(s)
1Bathroom(s)
38Picture(s)
1,755Sqft
Visits:4
If you are looking for a move in ready home that has been rebuilt from the studs up--look no further!!! This house has been rebuilt and you will get to enjoy a new home feel without the worry of any major repairs for a long time!! NEW ROOF, NEW HVAC, NEW PLUMBING, NEW ELECTRIC, NEW FLOORING, NEW WATER SOFTENER, NEW COUNTERS, NEW CABINETS, NEW FENCE, and attractive landscaping for a beautiful curb
$269,500
305 Fenway Drive, Lima, Ohio
305 Fenway Drive, Lima, Ohio
Rachel Swartz
CCR Realtors
3Bedroom(s)
2Bathroom(s)
Garage Door OpenerParking(s)
35Picture(s)
2,026Sqft
Visits:6
Well-maintained and move-in ready, this spacious 3-bedroom, 2-bath ranch offers over 2,000 sq ft of comfortable living space with generously sized rooms. The home features two living areas, including a cozy family room with a fireplace — perfect for relaxing evenings. A partially finished basement provides additional space for storage, hobbies, or entertaining.
$310,000
400 Vance Street, Carey, Ohio
400 Vance Street, Carey, Ohio
Roberta Buzzard
Sluss Realty Company
4Bedroom(s)
2Bathroom(s)
GarageParking(s)
27Picture(s)
2,295Sqft
Visits:6
Looking for space, character, and updates? This 4-bedroom, 2-bath home offers 2,295 sq ft of living space and sits on a 0.19-acre corner lot. Built in 1909, it features a large wrap around front porch full of charm, a welcoming back deck, and a 1-car detached garage. The interior boasts an expansive kitchen with vaulted wood ceilings, exposed brick accents, and plenty of cabinet space.
$184,900
209 Pearl Street, Gilboa, Ohio
209 Pearl Street, Gilboa, Ohio
Larry Smith
Smith's Realty Professionals, Inc.
3Bedroom(s)
1Bathroom(s)
GarageParking(s)
40Picture(s)
31,363.20Sqft
Visits:10
Welcome to 209 Pearl St. Gilboa OH! This home has 3 bedrooms, an updated bath, move in ready all on a scenic lot.
$159,900












