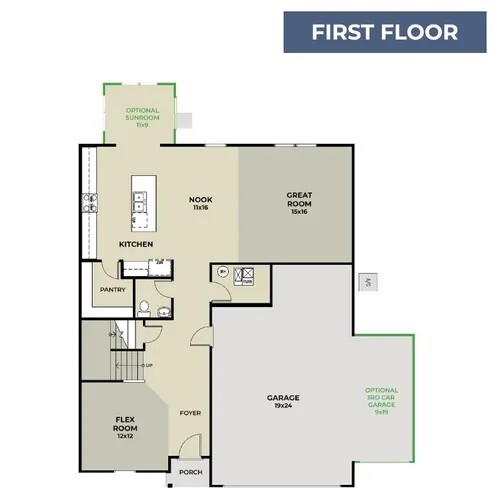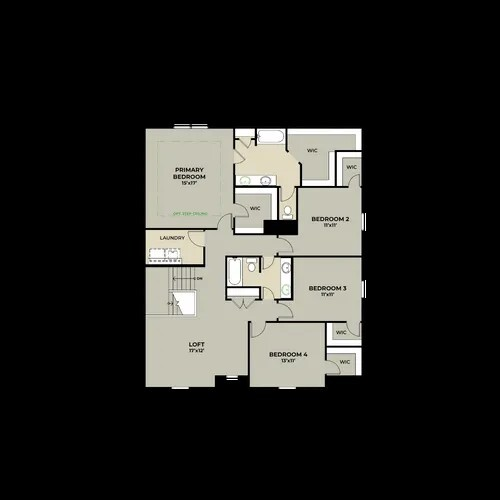This lot will feature The Cooper floorplan offers a large foyer, a wide turned staircase and a very open concept first floor- you won’t be disappointed with this beautiful new construction home. Designed to fit you and your family’s needs, with the versatile kitchen featuring a large walk-in pantry and spacious cabinets for storage. The dining nook gives you a spot to enjoy family meals or help divide between your great room and kitchen. Your great room is spacious enough to host game nights or just to relax in. Moving up the stairs, you are met with a large loft with enough room to add a couch for relaxing on and a second-floor laundry room and a Jack & Jill bathroom. Each bedroom comes with a large walk-in closet, so you’ll never run out of storage space! If you are looking for your perfect oasis- look no further than the primary suite. A spacious primary bedroom with his and hers closets and private bath. Your two-car garage includes storage for you to work on your next project or to store any equipment you have.




















































