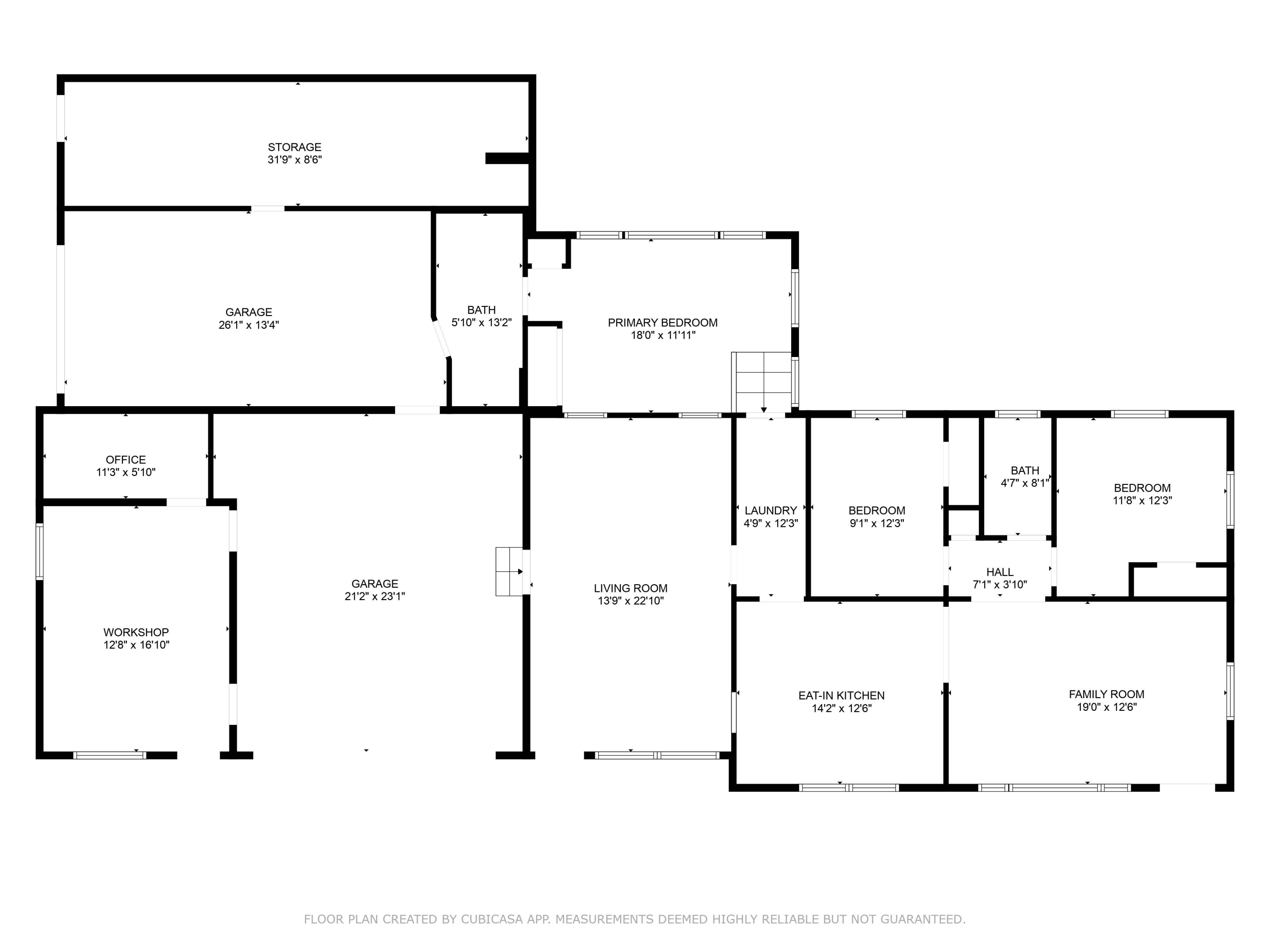This corner lot 3 bedroom, 2 bath home has so much to offer, with over 1,500 square feet of living space plus an additional 250+ square feet of private space that sets it apart. The bonus area is separated from the main living space by the attached 2-car garage, making it ideal for a home office, workshop, craft room, homeschooling, exercise room or countless other possibilities. This unique layout provides flexibility for today’s needs while keeping the main home comfortable and functional. Inside, you’ll find a large living room highlighted by a skylight that fills the space with natural light. A separate family room offers a second living area, giving you options for entertaining, relaxation, or creating a more private retreat. The eat-in kitchen has plenty of cabinetry, including a built-in hutch with glass front doors, and all stainless-steel appliances stay with the home to include the range, dishwasher, microwave and French-door refrigerator with bottom pull-out freezer. Just off the kitchen is the laundry room, and both the washer and dryer are included. The home features two bedrooms and a full bath located off the family room, while the primary suite is set apart on the other side of the home for added privacy. The primary bath has been updated with a cherry vanity, ceramic tile flooring, and a handicap-accessible, wheelchair-friendly ceramic tile shower. This thoughtful feature adds long-term usability and convenience. Another bonus is an additional 1-car garage with access from the side street. This garage space includes an oversized storage room, giving you even more options for organization, hobbies, or equipment. Updates include the roof 2017, water heater, water softener, range, dishwasher & refrigerator all in 2022. While the home could use some updating, the floor plan, extra living spaces, and private bonus square footage make it full of potential. With its unique setup and flexibility, this property is ready for new owners to make it their own.








































































