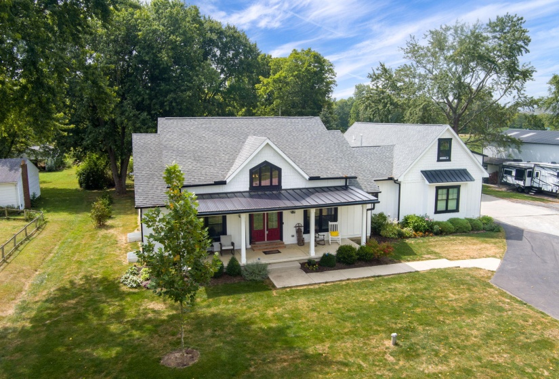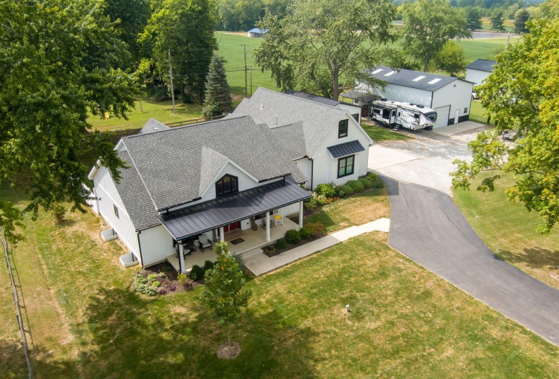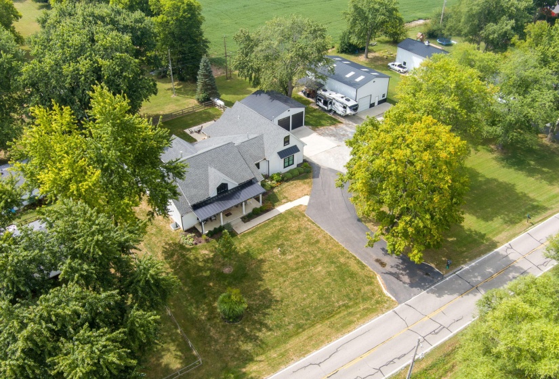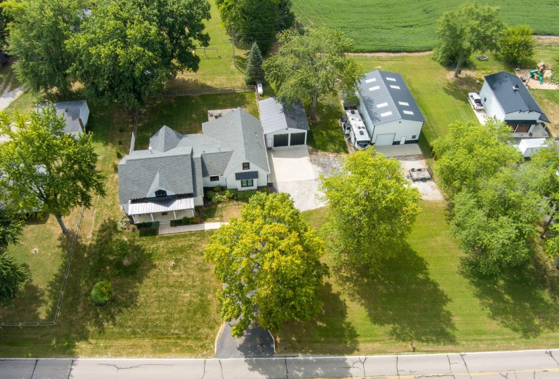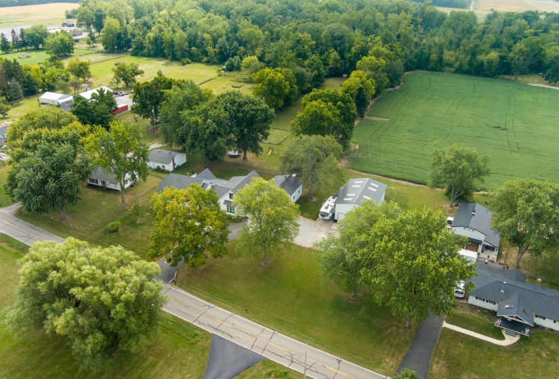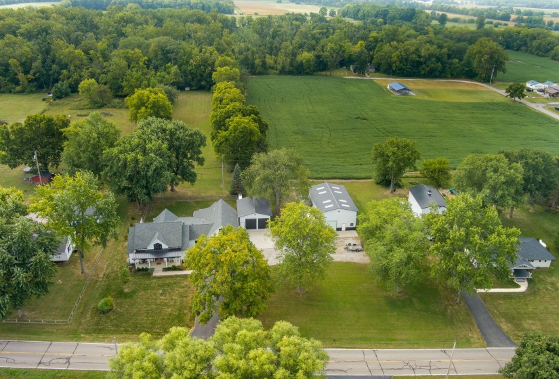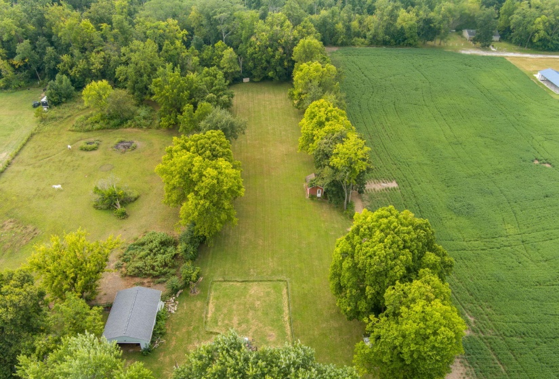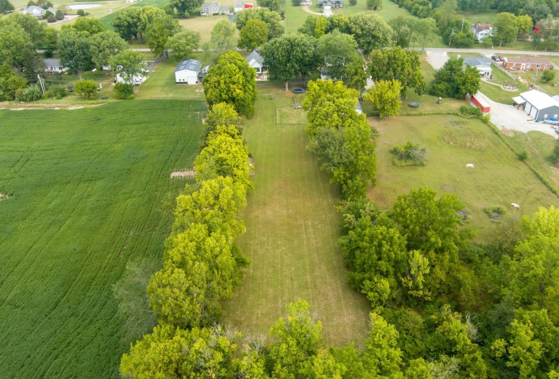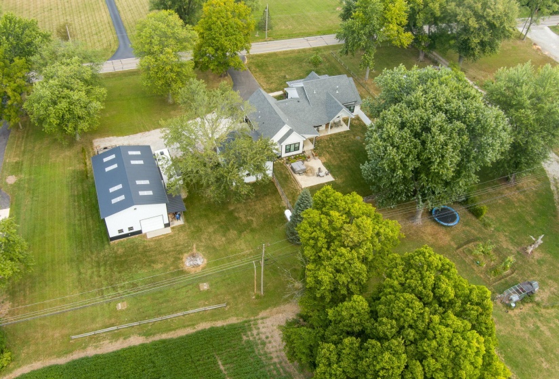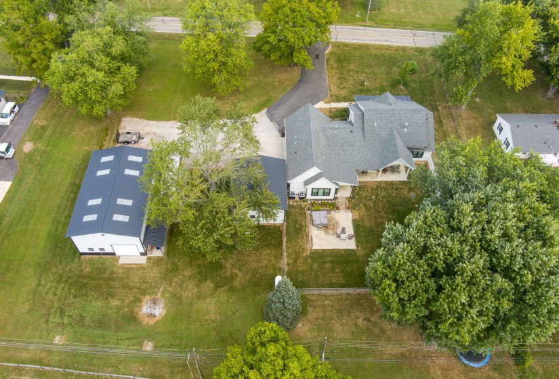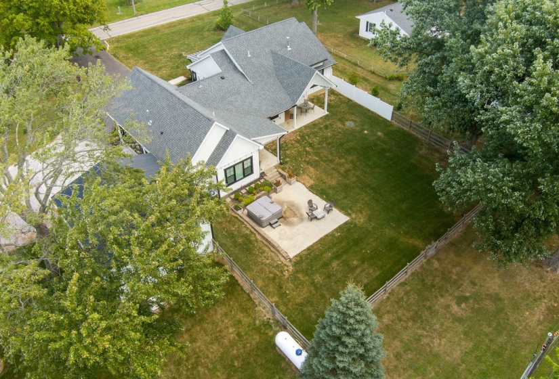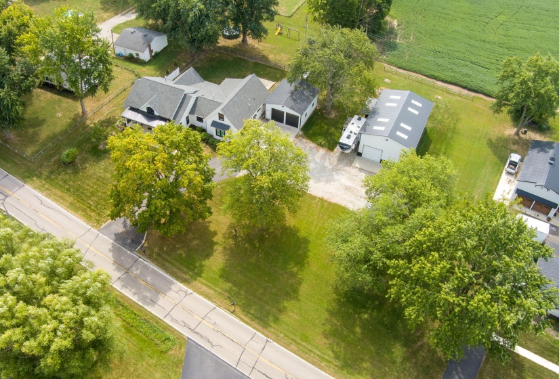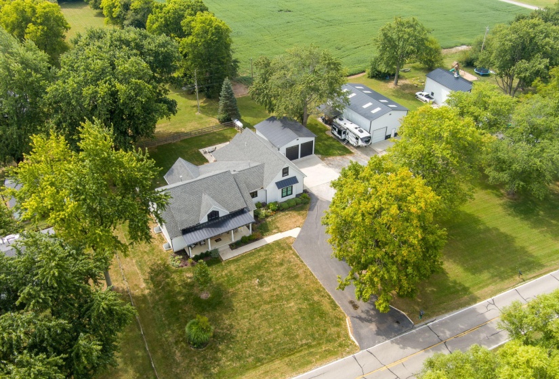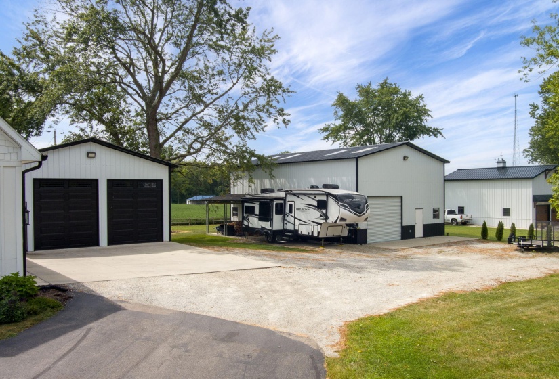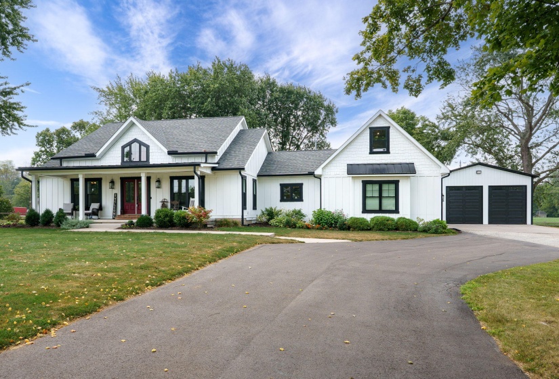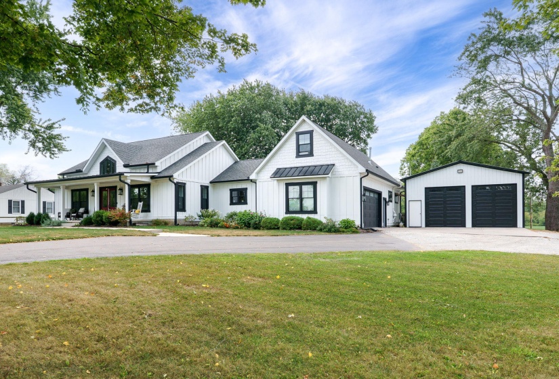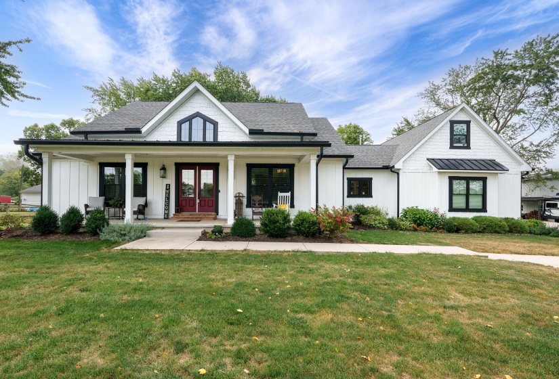Welcome to this beautifully renovated Modern Farmhouse ranch, offering 4,228 sq. ft. of finished living space on 2.46 scenic acres. Completely reimagined in 2019 with new plumbing, electric, HVAC, windows, sump pump, well, plus 2 large outbuildings added in 2020, this home blends timeless farmhouse character with modern comfort.Inside, the bright entry opens to a great room with tall ceilings, rustic wood beams, and a dramatic picture window overlooking the backyard. The open-concept kitchen is designed for gathering, with a granite island and farmhouse sink, recessed and pendant lighting, ample cabinetry, and abundant natural light.The split floor plan provides privacy and convenience. Two bedrooms are located off the family room, while the first-floor primary suite sits at the back of the home with vaulted ceilings, wood beams, dual vanities, a large walk-in shower with double shower heads, and oversized closet. Private patio access makes this suite feel like a retreat.A large first-floor laundry/mudroom with cabinets and counters adds everyday function. The finished basement includes a spacious rec room with bar area, two additional bedrooms with egress windows, and plenty of storage.Parking and storage abound with an attached 2-car side-entry garage, a detached 2-car garage, and a versatile outbuilding. Outbuilding features 18′ ceilings, LED lighting, and plenty of space for a half-court basketball setup and plenty of height to shoot 3’s, pickleball court, golf simulator, workouts and storage. A 50-amp dedicated circuit with gravel pad provides RV parking for a 40’+ rig.Whether entertaining indoors, relaxing on the patio, or enjoying the flexibility of multiple outbuildings, this property has it all–modern updates, thoughtful design, and move-in ready farmhouse style.
Listing provided by Carli Amlin of RE/MAX Alliance Realty- Tipp City : (937) 231-7563.






















































































