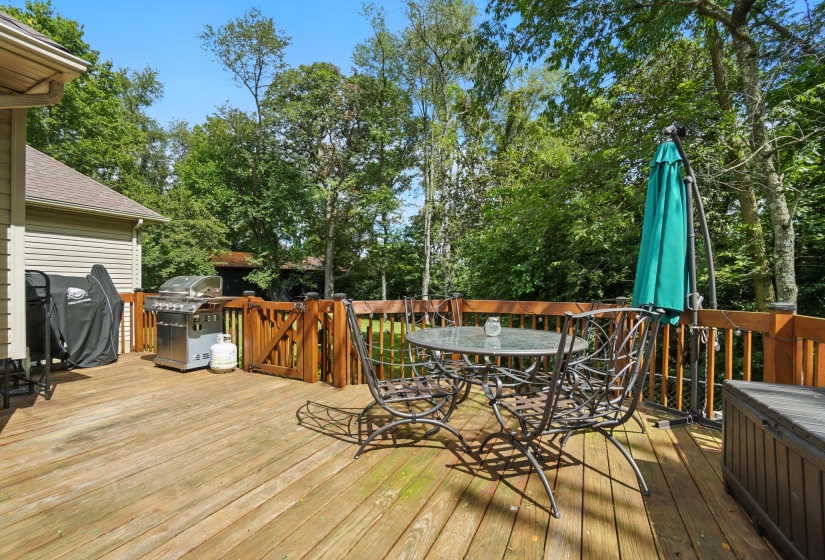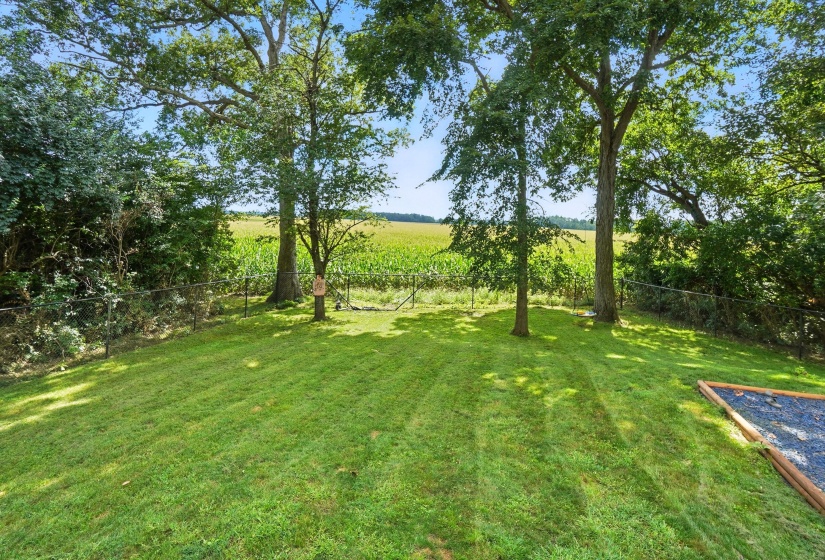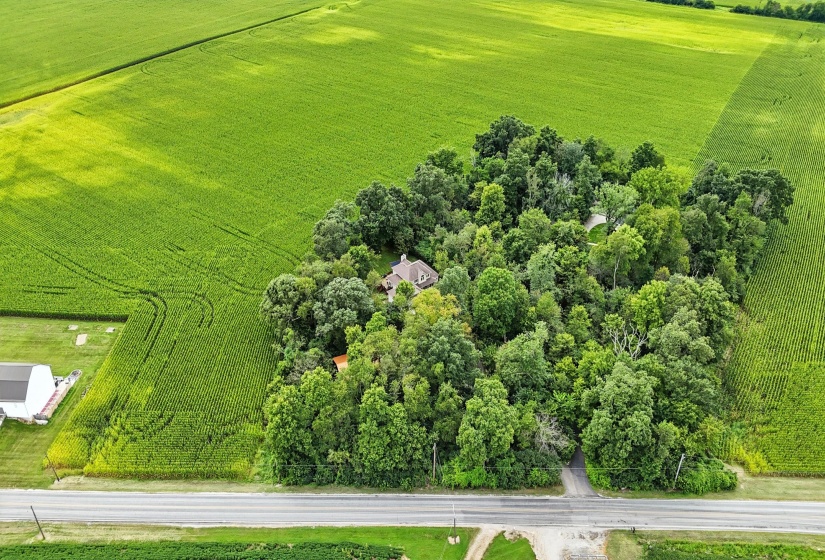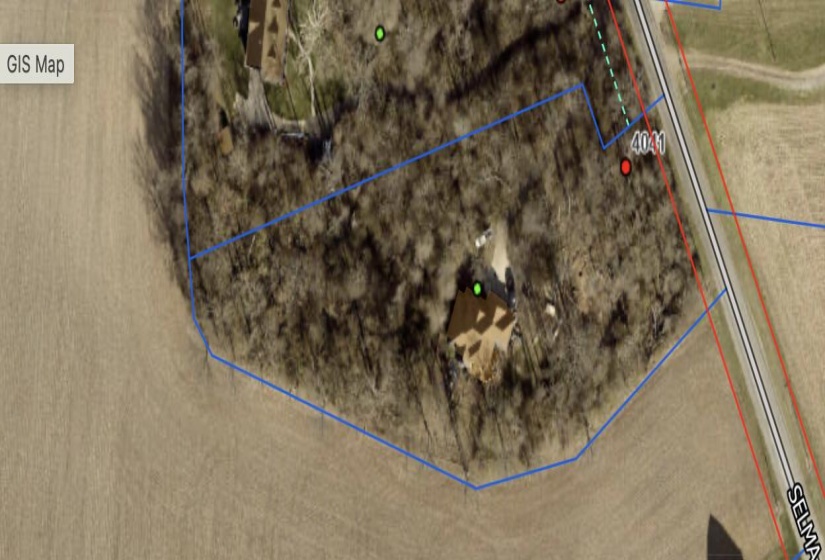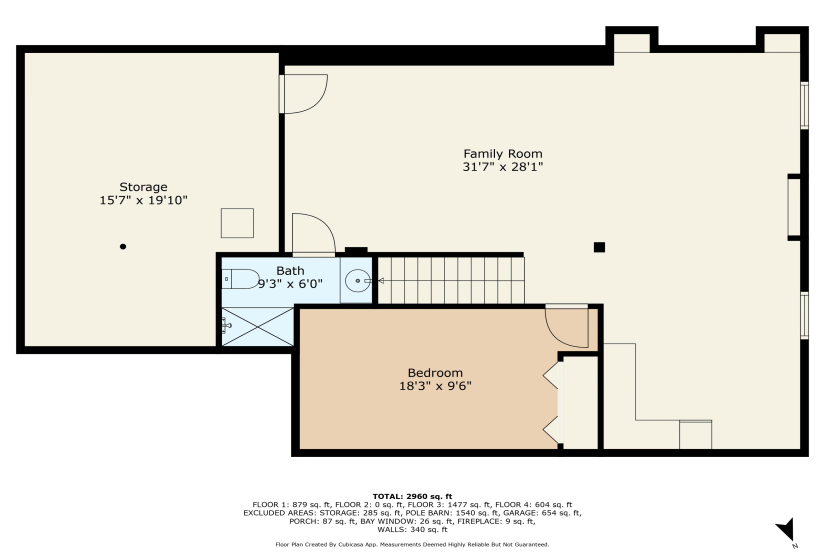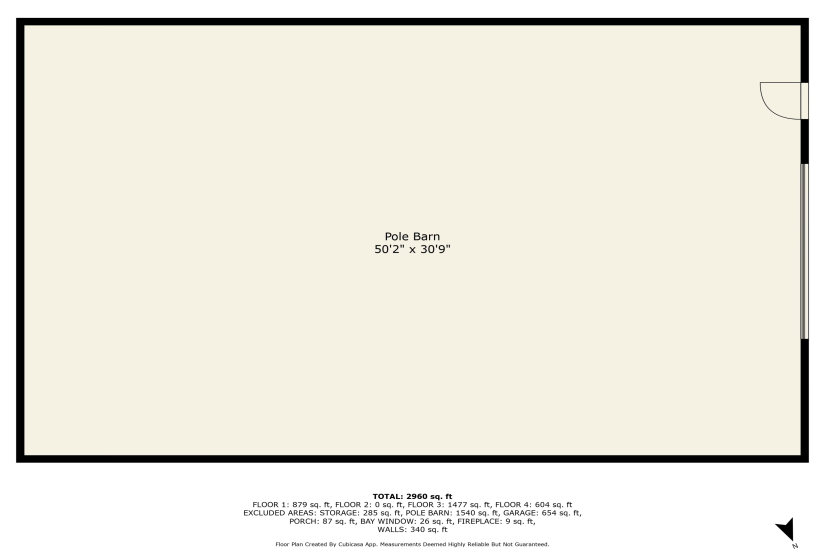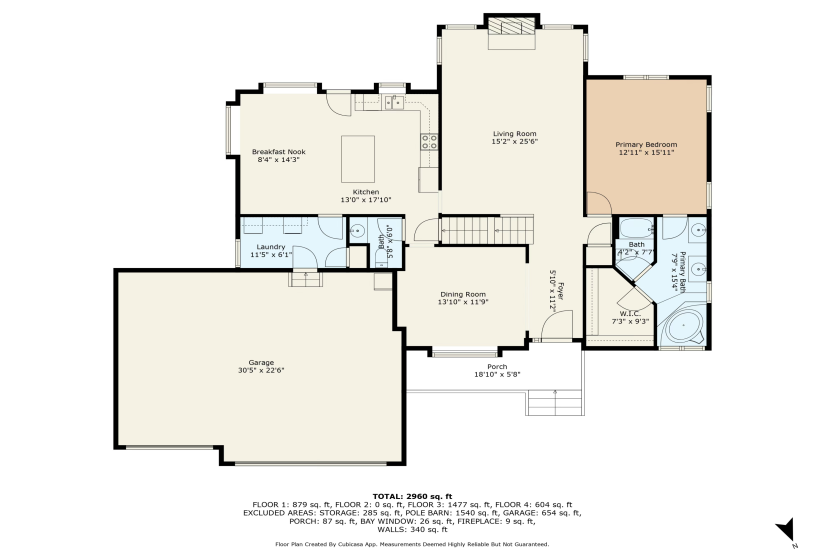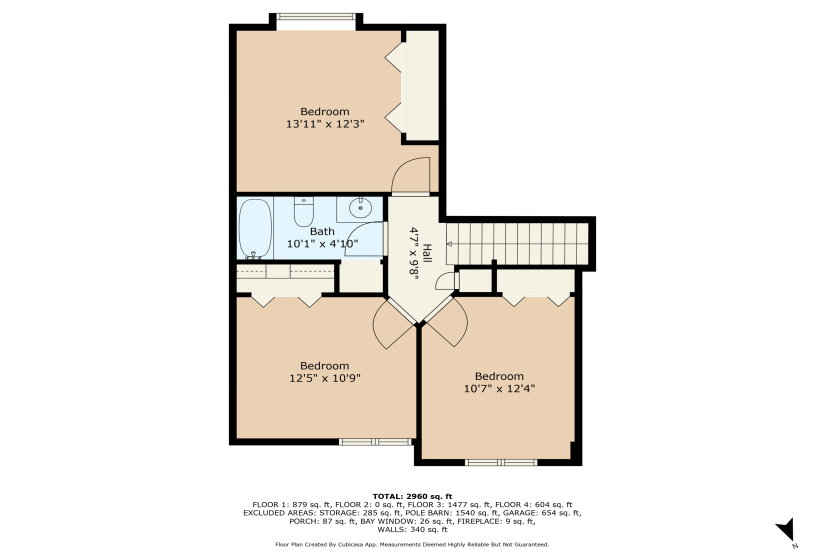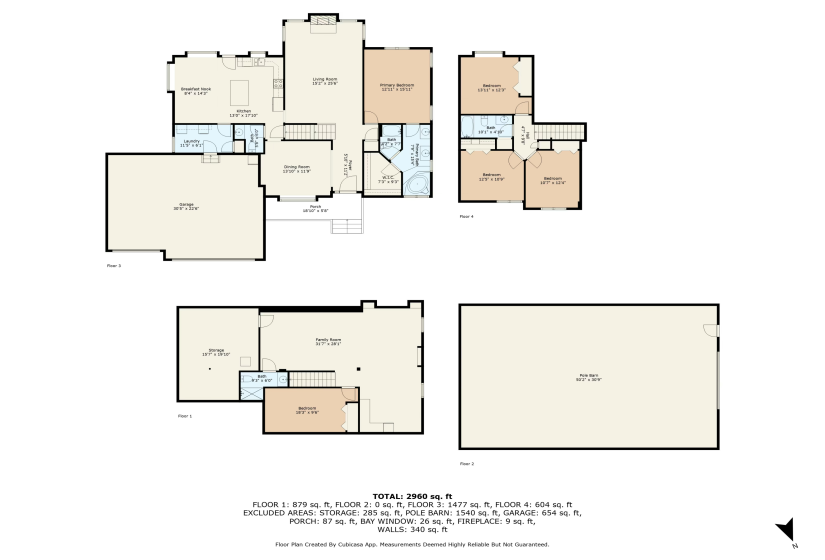Welcome to your private retreat on 2.46 wooded acres, offering total seclusion while surrounded by peaceful farmland. The koi pond in the front yard warmly welcomes you home, setting the tone for this elegant and tranquil estate.Inside, the first-floor owner’s suite features vaulted ceilings, abundant natural light, a spa-inspired jetted soaking tub, double vanity, walk-in shower, private water closet, and spacious walk-in closet. The gourmet kitchen boasts high-end appliances, custom granite countertops and backsplash, and new designer lighting. Fanstastic breakfast area off of the kitchen. Storage here is not an issue! A dramatic wall of windows in the great room highlights the vaulted ceilings and wood-burning fireplace with blower. The formal dining room and grand foyer add to the home’s executive feel with updated fixtures and architectural detail. Additional conveniences on the 1st floor include a remodeled half bath, laundry room, and coat closet off the entry.The finished lower level is an entertainer’s dream with a theater area (sofa stays), billiards space (pool table stays), kitchenette with bar and refrigerator, new full bath with walk-in shower, tanning bed, built-ins, generous storage, and even a hidden panic room.Outdoors, enjoy the rear deck, patio with children’s slide, fenced play area with rubber mulch, and the peaceful natural setting. Car enthusiasts will love the insulated 3-car garage with soaring ceilings, plus the brand-new 50×30 outbuilding featuring 6′ concrete floors, electric, insulation, Spectrum high-speed internet, and a full loop driveway.With 200-amp service, a new sump pump, efficient heat pump, and highly functional all-electric systems, this home blends modern luxury with thoughtful practicality. From the welcoming koi pond to the vaulted ceilings and refined finishes, every detail has been designed for comfort and sophistication. (Shed does not stay). Call today for your own private tour of this one of a kind home.
Listing provided by Priscilla L. McNamee of Roost Real Estate Co. : (937) 605-1094.






















































































