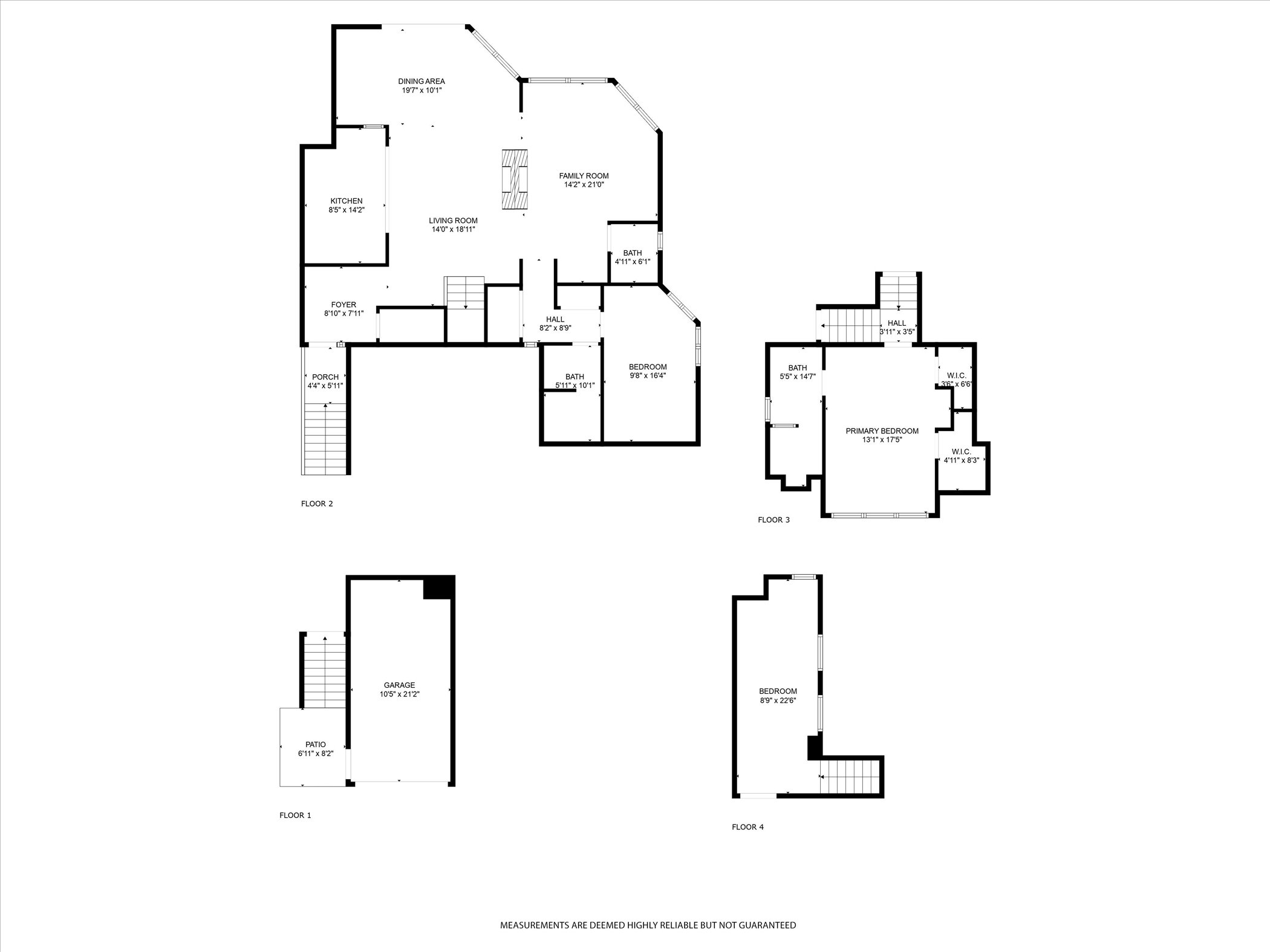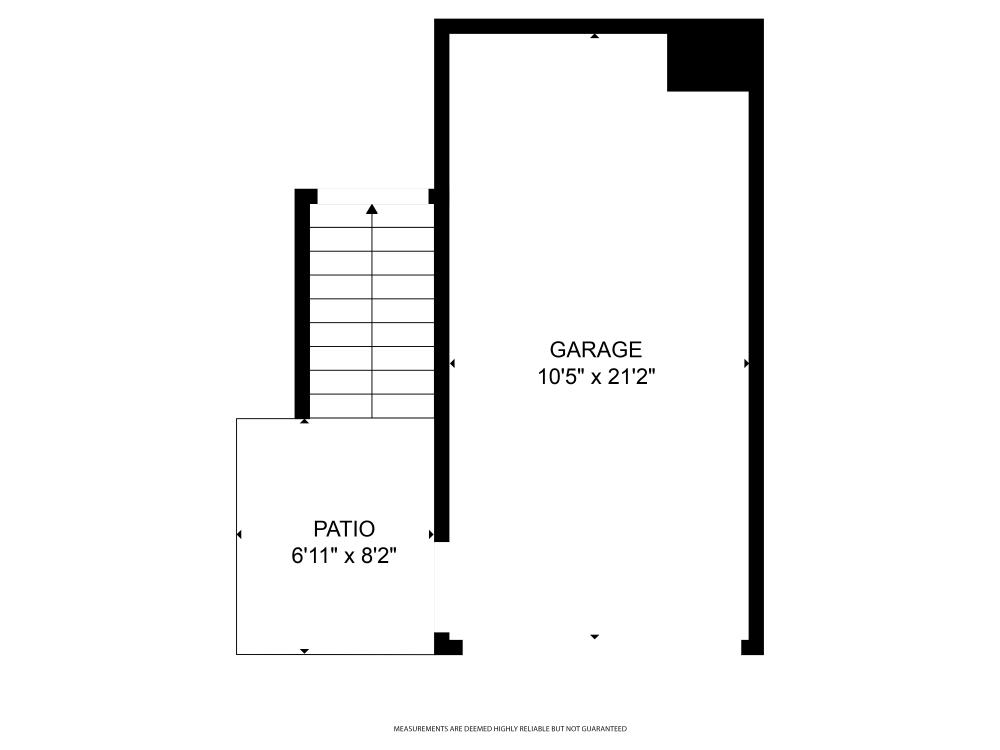Beautiful!!! This professionally decorated condominium in the gated community of LeMarin on Catawba Island provides lake life at its best with quick access to the lake from the marina & this condos 40′ dock #C8. Multi-level open concept property boasts some of the best views of the lake and marina from the floor to ceiling windows. Kitchen highlights custom cabinets, granite countertops, wood floors, island seating, wet bar and stainless steel appliances. Wood floors flow throughout the entry, kitchen, living room & dining room. Open to the kitchen is a breakfast room (living room) ideal for morning coffee and provides additional living area. You can enjoy large gatherings for dinner in your 20×11 dining area that overlooks the marina and lake. The family room on the other side of the 2 sided gas fireplace features cathedral ceilings and bar area with wine cooler. Owners suite is a tranquil retreat providing 2 walk-in closets and the ensuite bath with double sinks, tiled walk-in shower, double shower heads & tile floors. The 2nd bedroom was designed with guests in mind for the full lake getaway experience. Additional features: 2017 sq. ft. of living space, guest full bath, 1/2 bath and loft with skylight currently used as a 3rd bedroom. Enjoy outdoor living on the large balcony with those same great views of the lake and marina. The 1 car garage doubles as space for outdoor entertaining with a full kitchen and has an abundance of storage cabinets. Community amenities: marina, outdoor tennis courts, club house, in-door pool, hot tub, sauna, steam room, workout room, conference room, community room and large deck. All appliances and furnishings stay. Close to the Catawba Island Club, restaurants and shopping. Welcome to the lake!










































































































































































