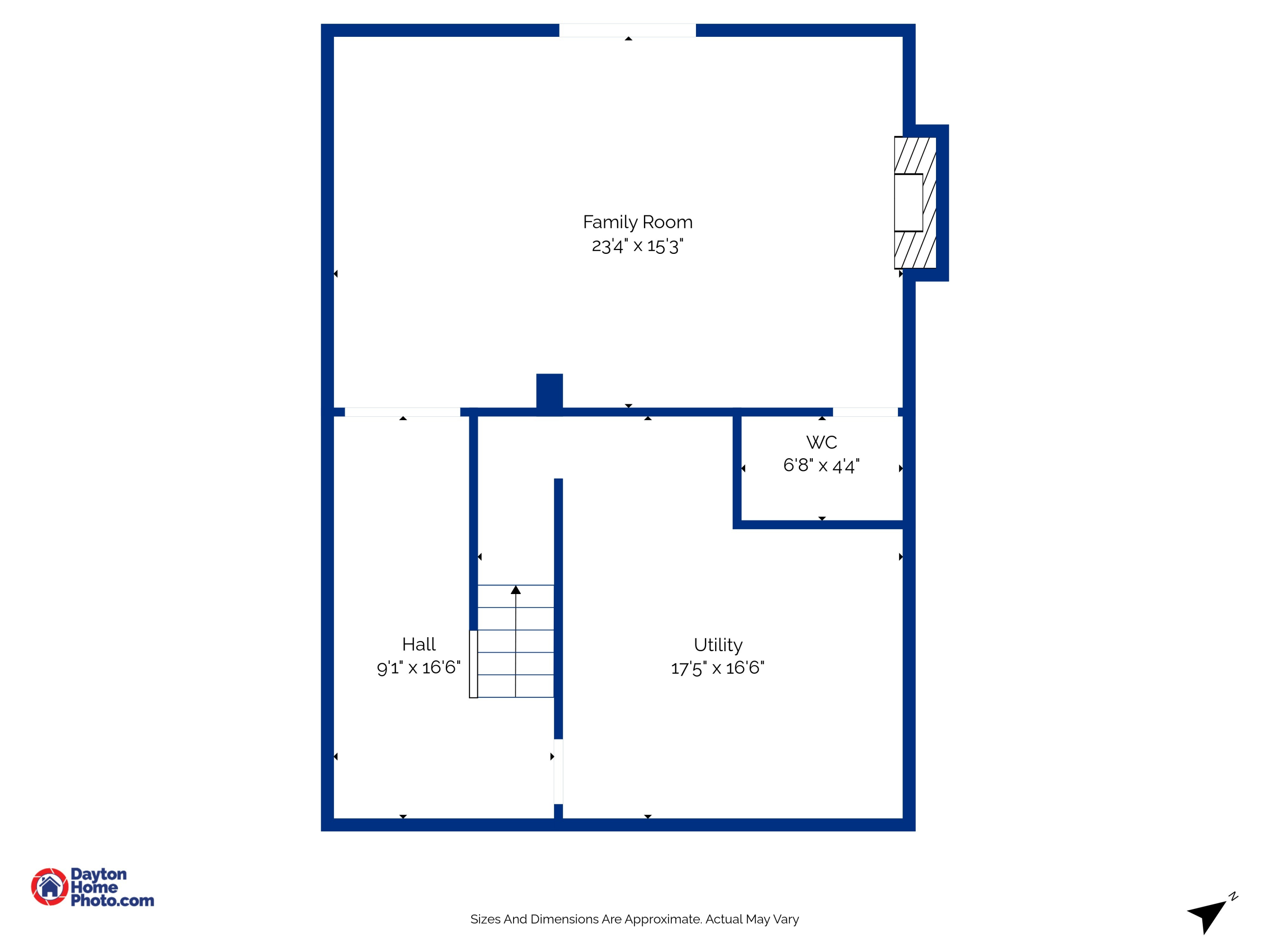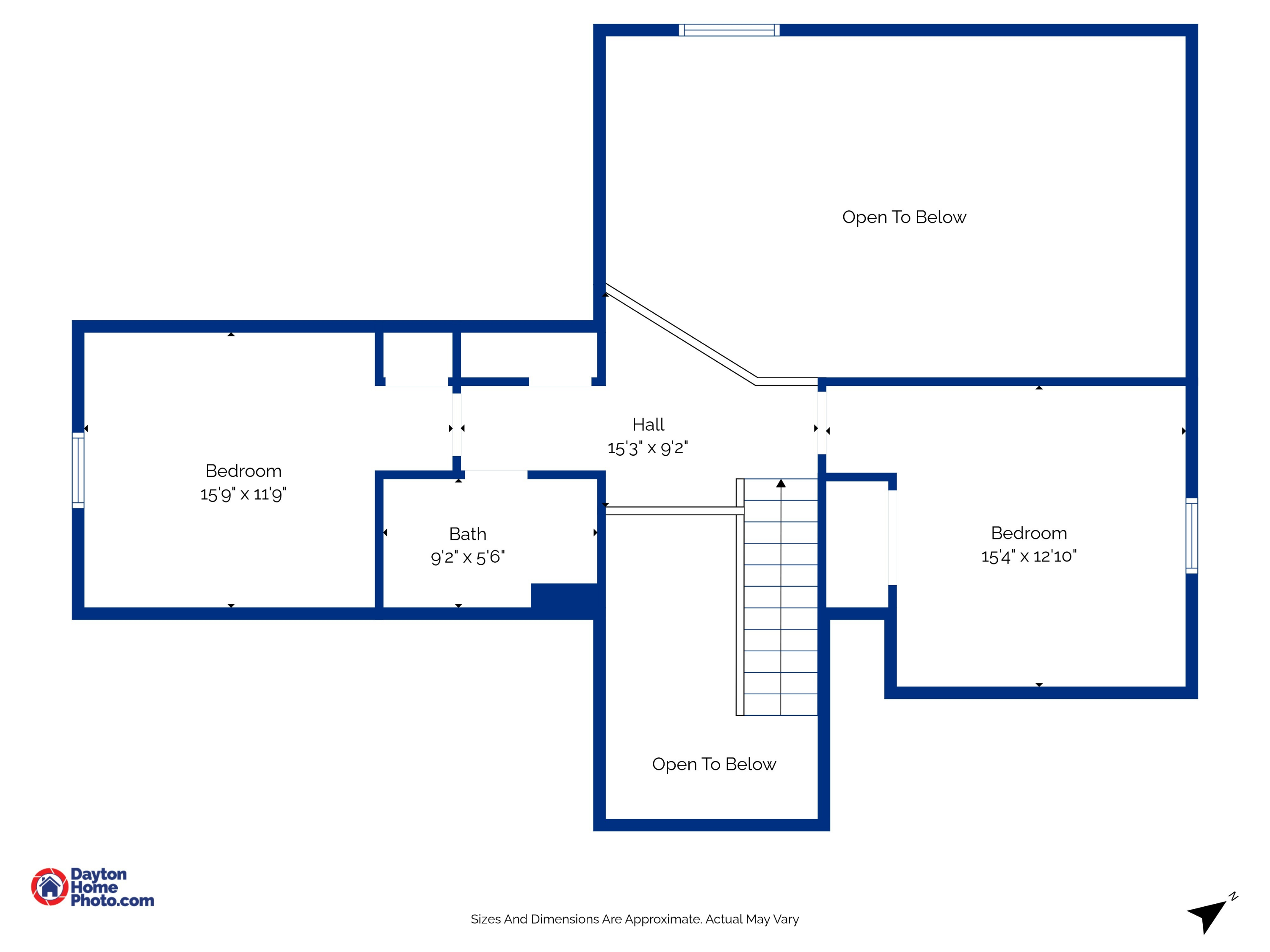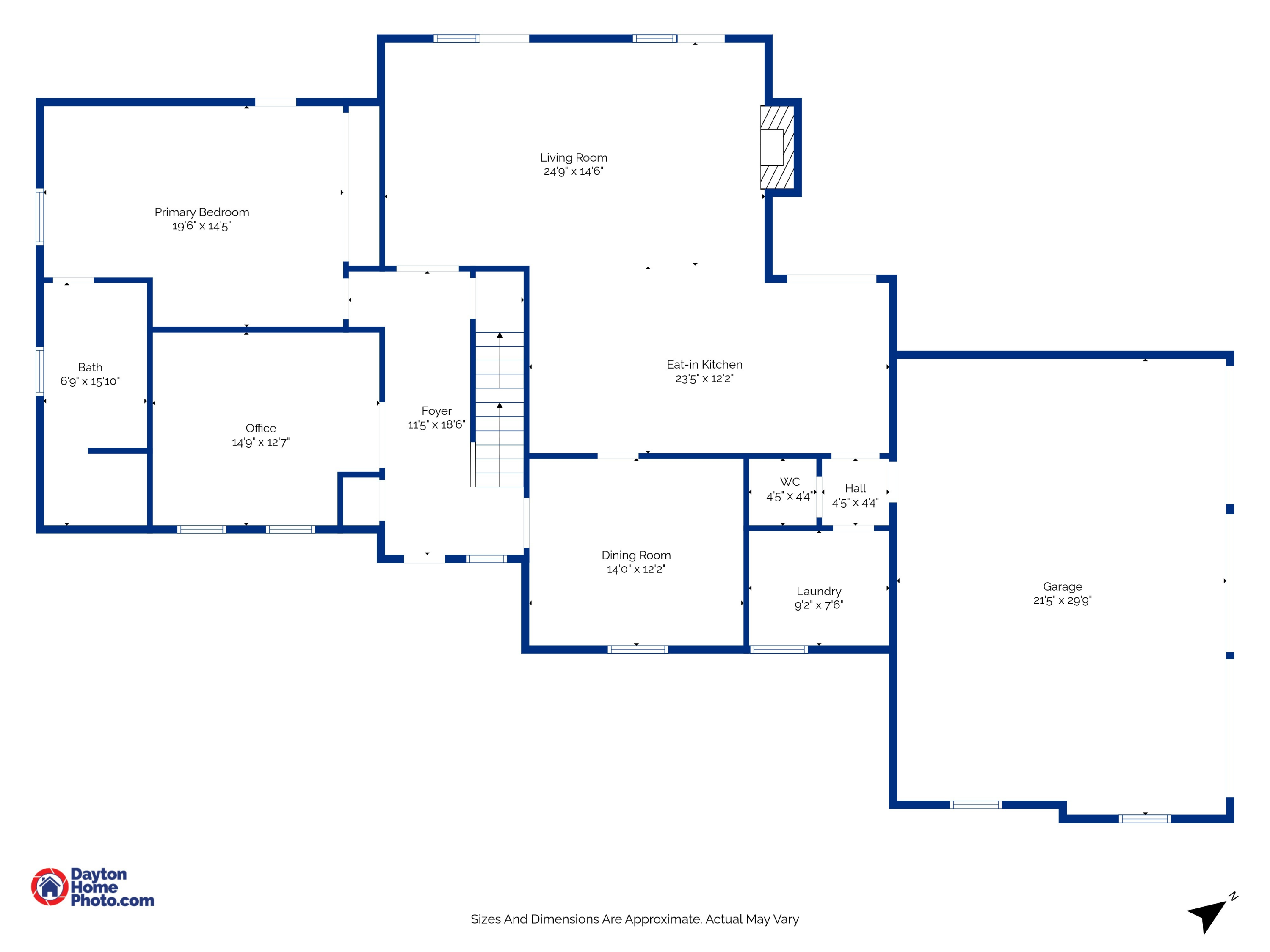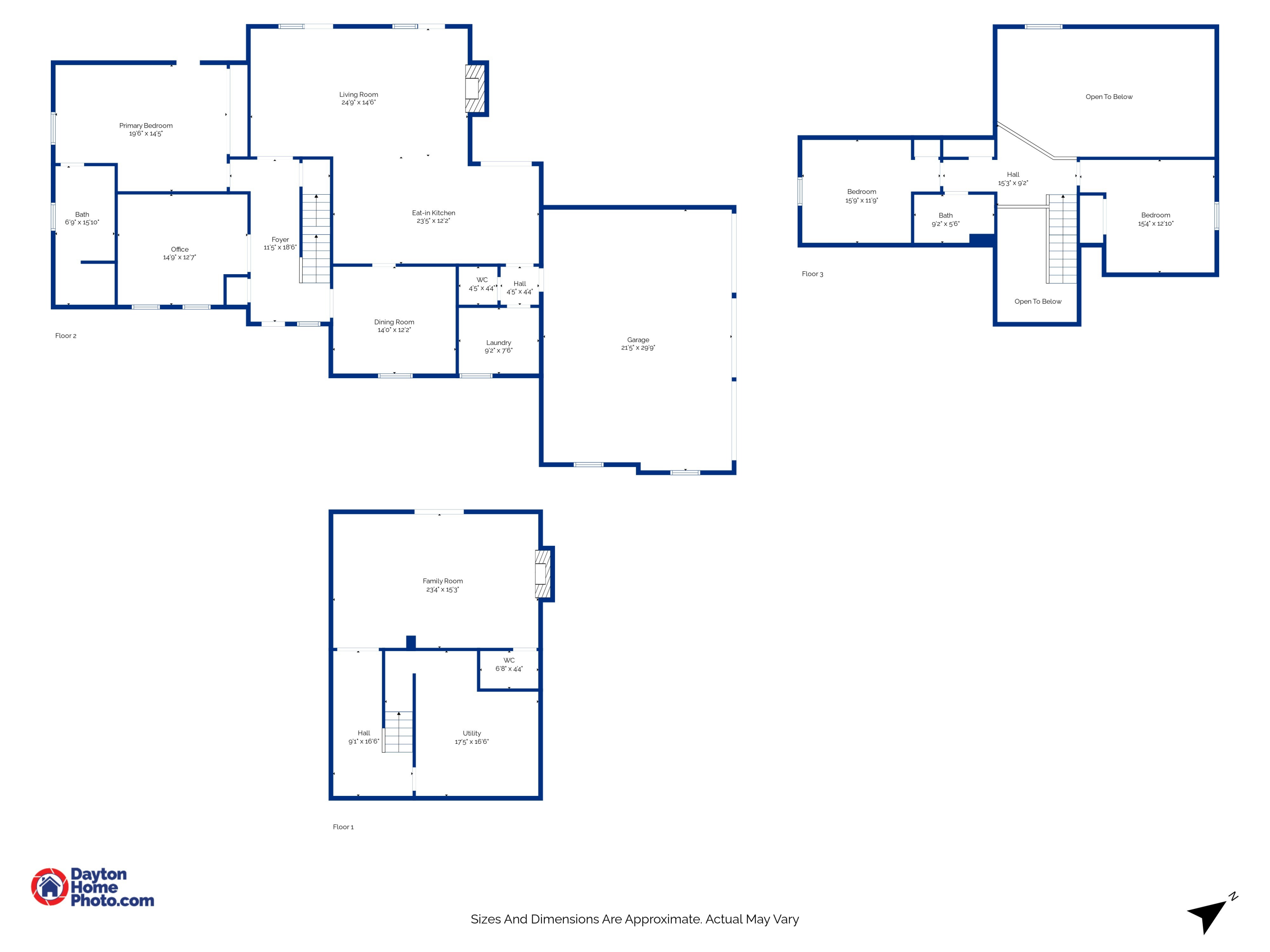Welcome to this move-in ready gem in one of the area’s most sought-after neighborhoods–situated on a rare, oversized 1.2-acre lot that offers both privacy and room to spread out. Inside, you’re greeted by a private home office and a formal dining room–great for working from home or hosting holidays.The open-concept kitchen is designed for everyday living with updated finishes, plenty of cabinet space, and a large island that flows right into the main living area. A cozy gas fireplace makes the space feel warm and inviting. The first-floor primary suite is a true retreat with an updated en-suite bath. Convenient first-floor laundry adds to the functionality.Upstairs, you’ll find two spacious bedrooms and a full bath–perfect for guests, kids, or flex space. The finished basement offers even more room to live and play, including a large rec area and an oversized storage room that could easily be transformed into a workshop, gym, or hobby space.Big-ticket updates are already done: New wood flooring throughout the first floor (2017), roof (2020), new carpet on stairs and in basement (2023), water pressure reducing valve (2024), new tankless water heater (2013), kitchen appliances (2017), new HVAC (2017), gas fireplace (2019), new first floor windows (2019), barn (2016) and a whole-house generator (2025). Step outside to enjoy the huge back deck that overlooks your park-like backyard–ideal for entertaining, relaxing, or just soaking up the peaceful setting. A 3-car garage completes the package. This is a rare chance to own a home with this much space–inside and out–in a location that rarely offers lots this size. This home has a homestead exemption. Don’t miss it!












































































































































