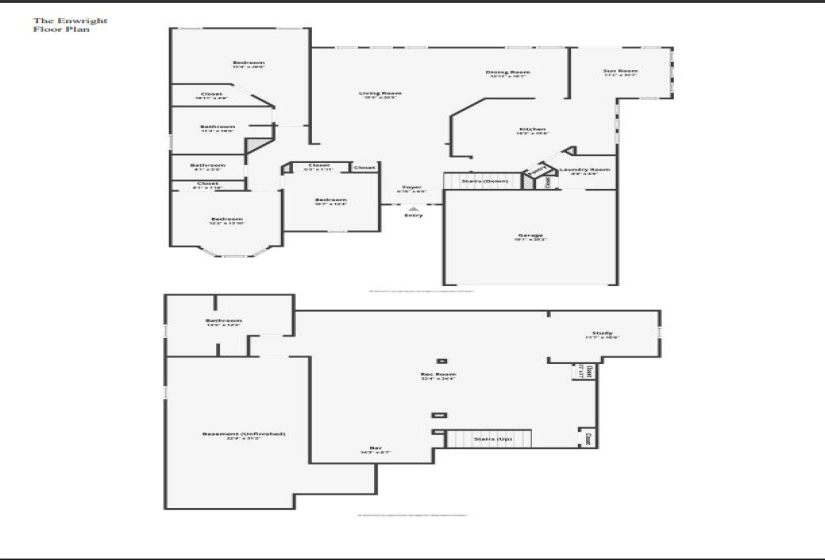Excellent fit and finish for luxury living with this custom Enwright floor plan boasting 3 Bedroom, 3 Full Bath ranch with impressive updates including an incredible finished basement & a floor plan that grows as you need totaling 3,698 square feet + storage. Discover Settlers Walk & this cul-du-sac with gorgeous landscaping, an entry that flows to an expansive 20 x 19 Great Room with 10′ high ceiling that overlooks a marvelous: coastal inspired- custom covered patio with panoramic views via upgraded Gilkey windows. Love the openness, natural light, premium engineered hardwood floors + open formal Dining perfect for entertaining. Chef’s will love this big 16×14 Kitchen with island, 42′ high quality cabinetry, center island with breakfast bar, convection oven 9’high ceiling + breakfast area & task desk. Relax in the 12×11 Morning/Family Room with a 3 walls of windows, cathedral ceiling that welcomes the morning sunrise. Step out on the covered deck with a dramatic cathedral ceiling + composite deck; perfect for entertaining with loved ones. One of the best yards…You’ll see! Rest easy in the 16×15 Owner suite featuring 9′ high ceilings, walk in closet, an impressive bath with dual sink vanity, soaking tub, walk in shower & tile floors. 2 additional Bedrooms host spacious closets, luxurious carpeting & bath access. 1st level laundry with 2 garage access. Head downstairs for additional entertaining in the custom basement with luxury plank floors, premium kitchenette with bar area, granite + an open area ideal for the B I G screen. There is a built in office/craft area, full bath & over 300sqft of storage. Quick access to The community pool, play areas, Dorothy Lane, Schools, Shopping, I 75 & Austin Landing. See long list of upgrades and fantastic fit an finish at 85 Glass Court in Springboro.
Listing provided by Mike Meyer of Irongate Realtors : (937) 657-3193.













































































