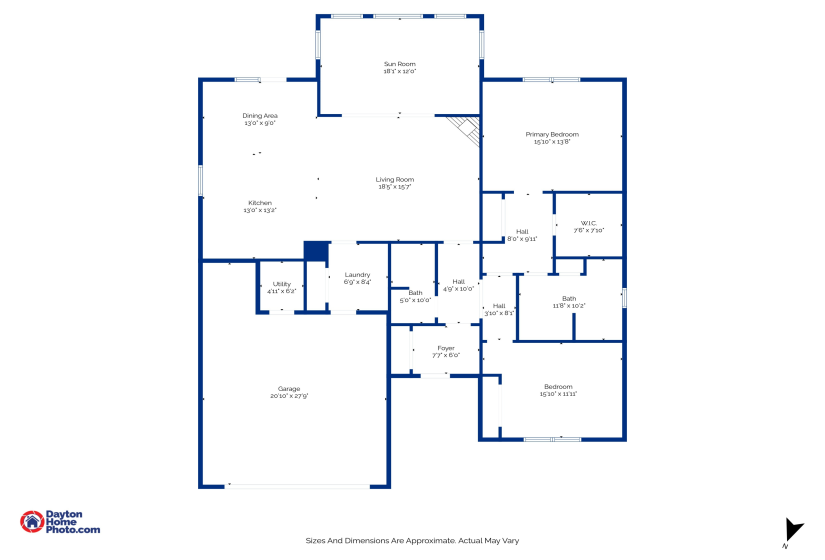Nestled in a serene, boutique neighborhood, this stunning ranch home offers the perfect blend of comfort, accessibility, and privacy. As you enter this true hidden gem of meticulously landscaped gardens, vibrant flowers, and a picturesque pond with a tranquil fountain, and gazebo that creates a peaceful retreat, further enhancing the quiet ambiance of this exceptional property. Designed for ultimate ease of living, this thoughtfully crafted single-story home features a spacious open layout with no steps, ensuring seamless accessibility. Floor-to-ceiling windows invite abundant natural light, highlighting the warmth and inviting atmosphere of every room. The expansive primary suite is a true sanctuary, occupying its own private wing of the home. Enjoy ultimate relaxation in the luxurious spa-inspired bathroom, complete with a deep soaking tub and shower. The generously-sized walk-in closet, additional storage closet, and separate dressing area provide ample space, ensuring both comfort and organization. With 2 bedrooms, 2 full bathrooms, and a 2 car garage, this home is perfectly suited for both intimate gatherings and quiet solitude. The gourmet kitchen features custom cabinetry, an abundance of counter space, and versatile dining options, including a breakfast bar and a formal dining area–ideal for entertaining. A cozy gas fireplace in the Great Room adds to the home’s charm. Step outside to the stone-paved back patio, offering complete privacy with no neighbors in site, providing an ideal setting for outdoor relaxation or entertaining. This rare gem offers the finest in peaceful, low-maintenance living. With a prime location and every detail meticulously designed, this home presents a unique opportunity to embrace an elevated lifestyle. Just minutes from a 5 Rivers Metro Park. HOA is an amazingly unheard of $134 a month. An opportunity to live here rarely comes along.
Listing provided by Shelby Swihart of NavX Realty : (937) 238-9271.









































