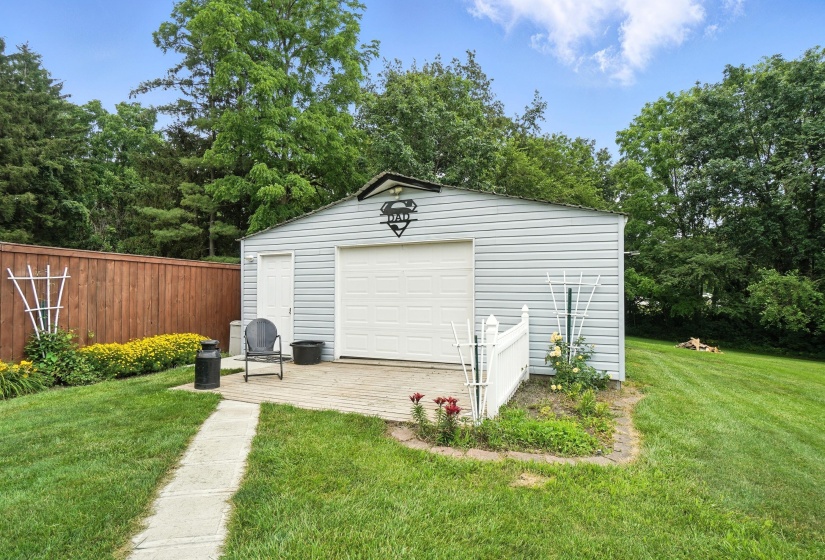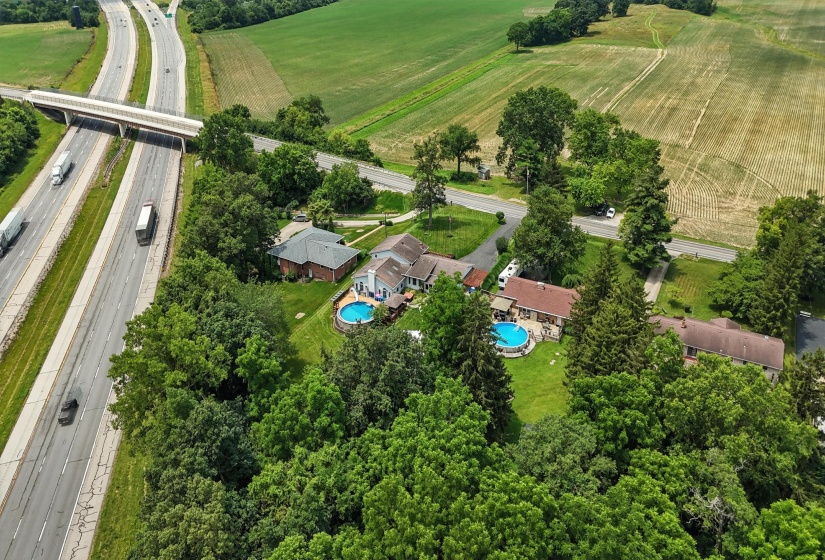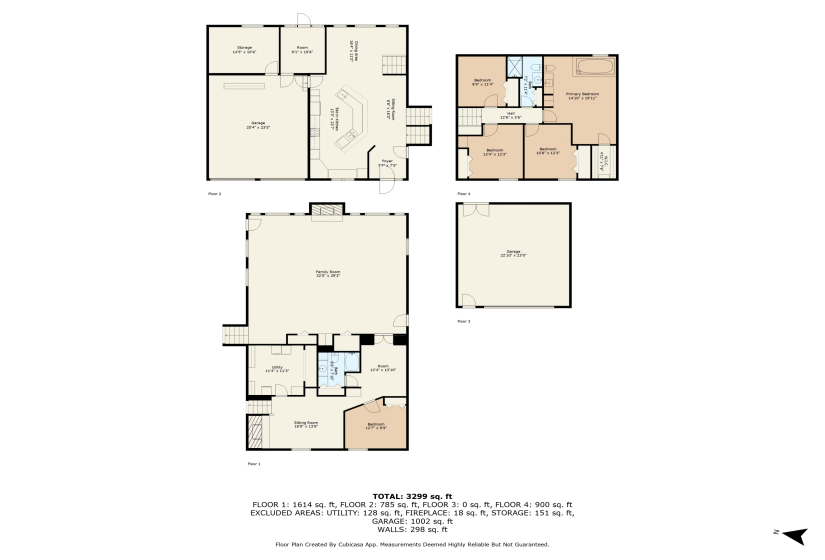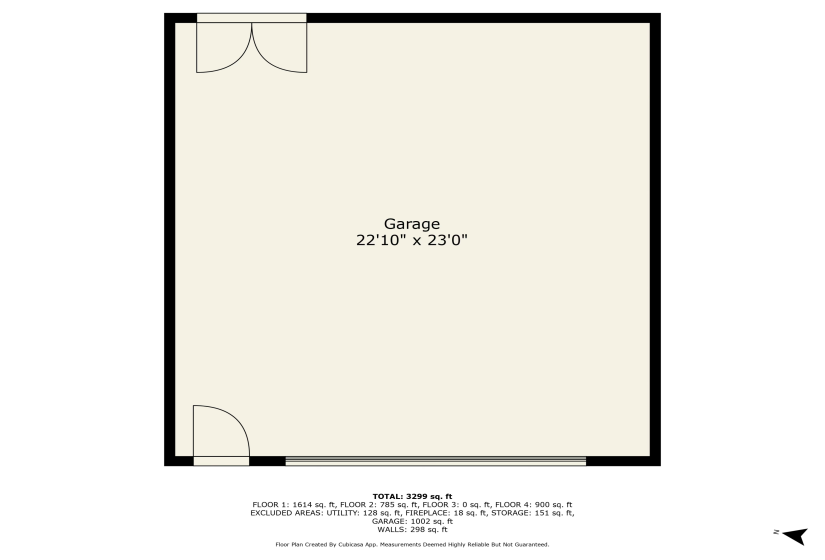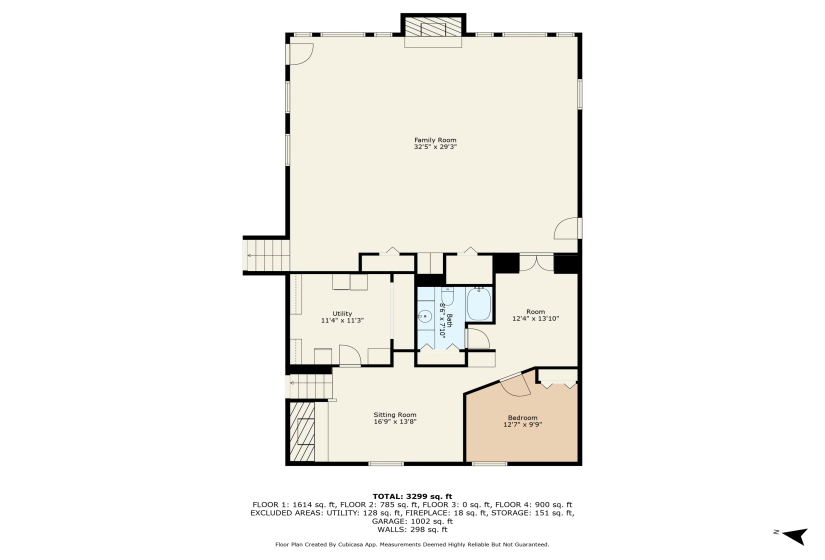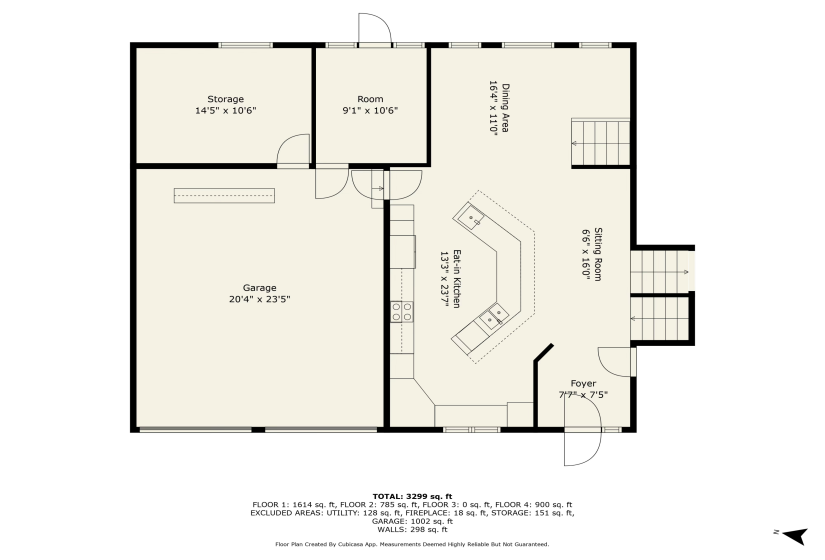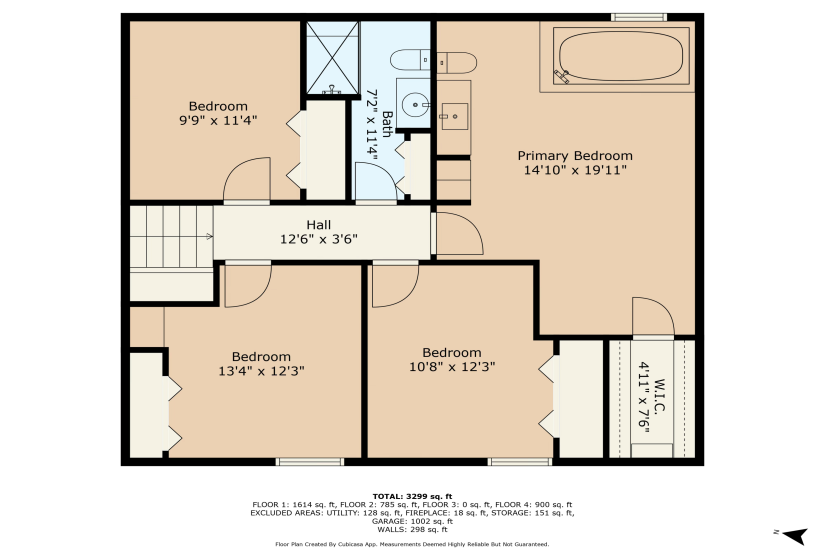Impeccably designed & constructed by current & original owner, this distinctive tri-level home offers nearly 4,000 sq ft of thoughtfully planned living space, featuring 5 bedrooms and 3 full bathrooms. Expansive chef’s kitchen (2008) showcases handcrafted maple cabinetry constructed on-site, complete w/ a pull-out cutting board/hot plate, fold-out pantry storage, solid maple hood, & Corian countertops. A veggie sink w/ reverse osmosis tap, all appliances convey, & seating for 9 at the oversized breakfast bar add both function & style. The kitchen also includes a built-in desk, sitting area, & flows into a formal dining space w/hardwood floors. Marble tile flooring enhances both kitchen & entryway. Throughout the home, solid oak trim, six-panel oak doors, built-ins reflect quality craftsmanship. Two high-efficiency heat pumps (under 4 years old) provide zoned heating & cooling. Roof-13 yrs old w/durable 35-yr shingles. Rear addition features vaulted ceilings, 5 skylights, Andersen windows, luxury vinyl flooring (4 yrs old),wood/coal stove (3 yrs old). Walls are 2×6 with extra insulation for year-round comfort. Possible in-law suite offers main-level accessibility & includes a spacious bedroom, updated full bath w/walk-in shower (handicap accessible from the family room & into the bathroom), a living room w/wood-burning stove (lined), plus potential kitchenette space. French doors allow for full separation & privacy. Accessible via interior stairs or from the wrap around porch. Upstairs, newly updated guest bath features elegant marble tile & walk-in shower. Owner’s suite includes an oversized jetted tub in ensuite (could be enclosed if preferred) & dual walk-in closets. Fantastic storage in the crawlspaces (concrete floor/carpeted-under kitchen & DR) 2-car garage w/workshop attached at rear along with storage & det. garage w/wood floors, a natural gas grill hookup, newer pool liner, & hot tub incl. Back yard is truly a paradise surrounded by trees leading to trails.
Listing provided by Priscilla L. McNamee of Roost Real Estate Co. : (937) 605-1094.






















































































