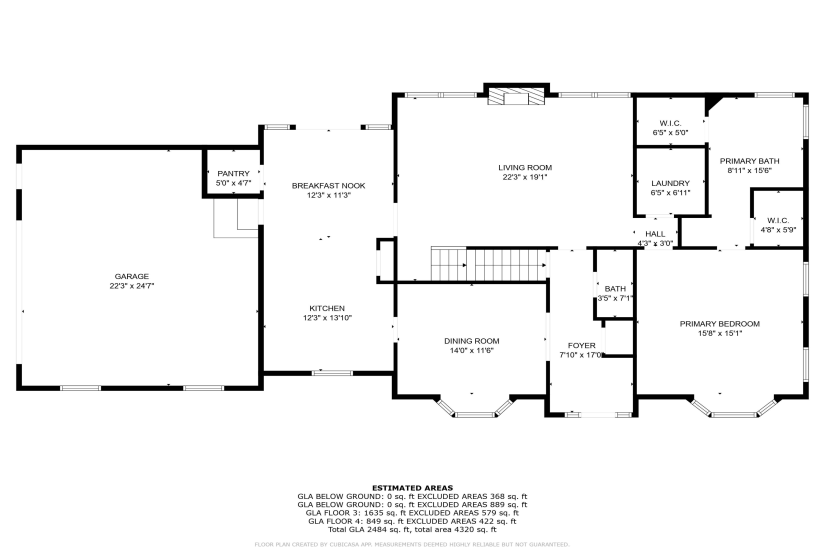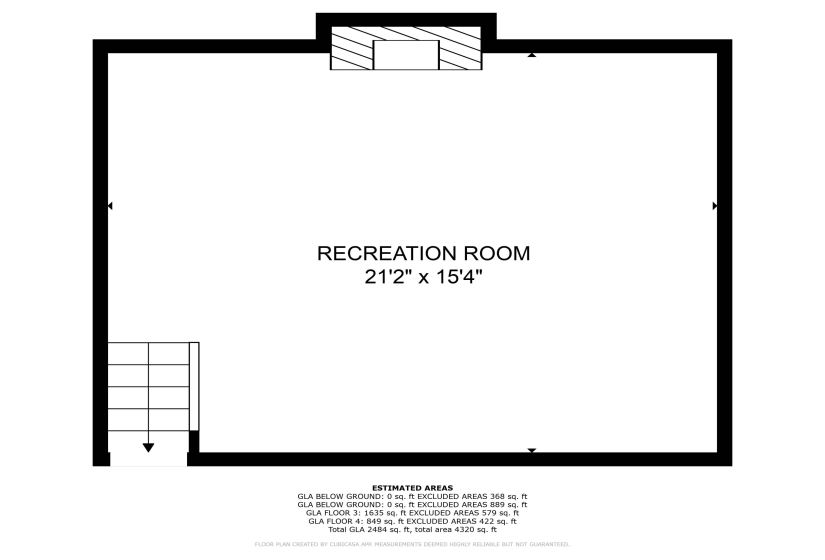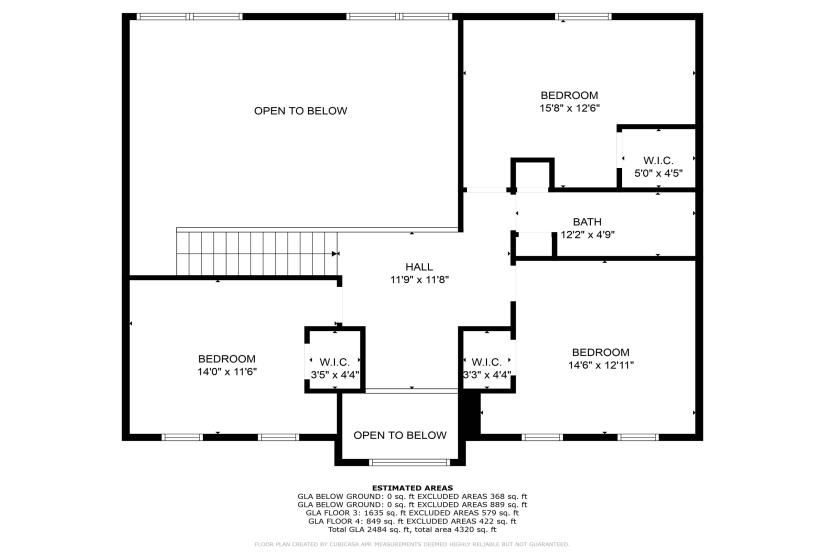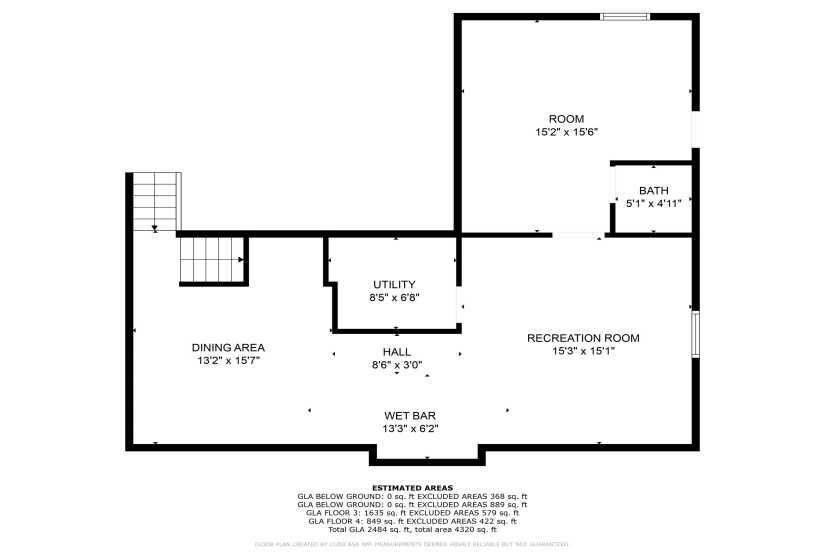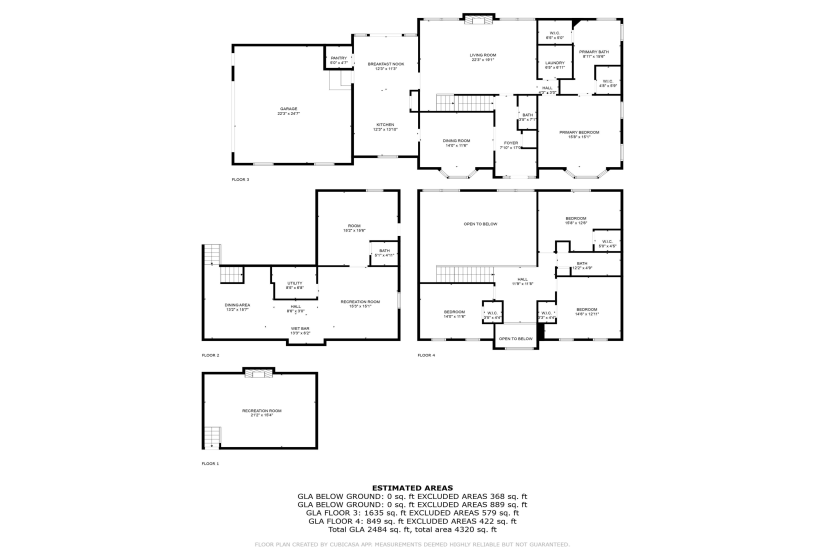Welcome to your private retreat on 4 acres! This 4-bed, 2 full and 2 half bath home with over 3,600 SqFt of living space offers updates, comfort, and lifestyle in a peaceful country setting while being minutes from town and within walking distance to the city park. Step into the grand living room with soaring ceilings, a floor-to-ceiling stone fireplace, and new windows that fill the space with natural light and showcase your beautiful property. The kitchen features rich cherry cabinetry, stainless steel appliances, and ample prep space for everyday living and entertaining. Enjoy the ease of a first-floor primary bedroom with a private bath and brand-new carpet, offering a relaxing retreat after a long day. Head upstairs where you’ll find three additional bedrooms and a full bathroom, providing space for family, guests, or a home office setup to fit your needs. The charm continues with a fully finished basement that feels like its own retreat. Enjoy a stylish bar area, dedicated rec room, and a warm, inviting family room with a gorgeous stone fireplace, the perfect spot for movie nights or game days. It also includes a half bathroom, adding comfort and functionality to this versatile space. Step outside to your backyard oasis with a covered pavilion featuring a built-in bar, dining space, and a cozy stone fire pit, ideal for gatherings or quiet evenings under the stars. A tree-lined drive that takes you to a 32×48 outbuilding with a covered porch, large yard, and peaceful sunsets create a setting you will love coming home to. This home is well maintained with major updates for peace of mind for years to come, including a new roof last year, new windows equipped with automatic window coverings featuring tint and blackout settings and a beautiful new front door for a warm first impression. Whether relaxing by the fire, enjoying summer nights at the pavilion, or soaking in the quiet of country living just minutes from town, this home offers the lifestyle you deserve!
Listing provided by V. Patrick Hamilton of RE/MAX Alliance Realty : (937) 869-1809.


