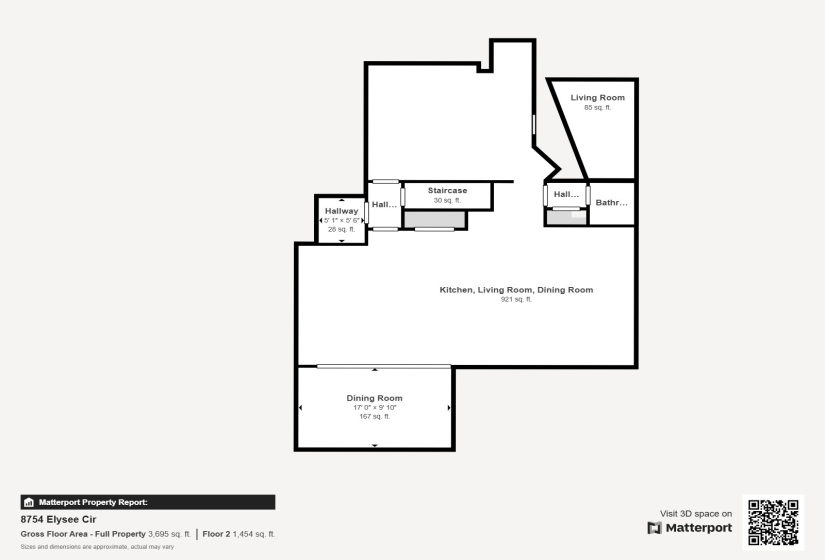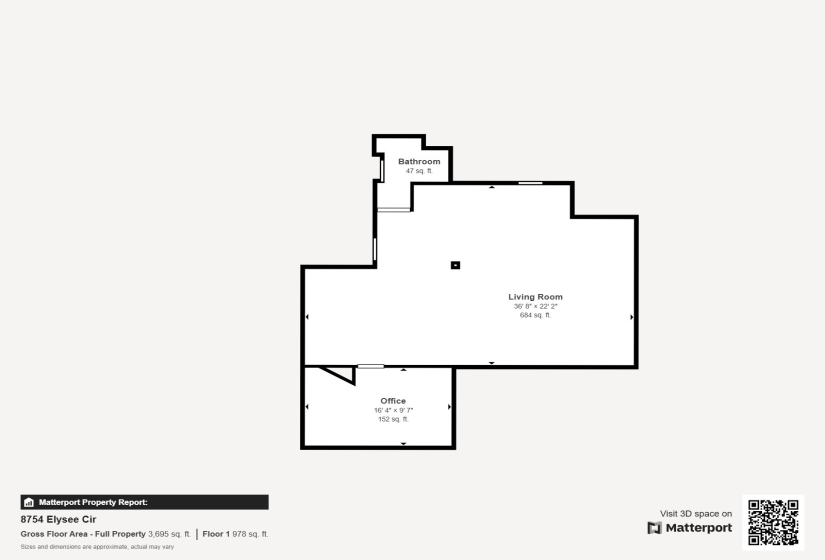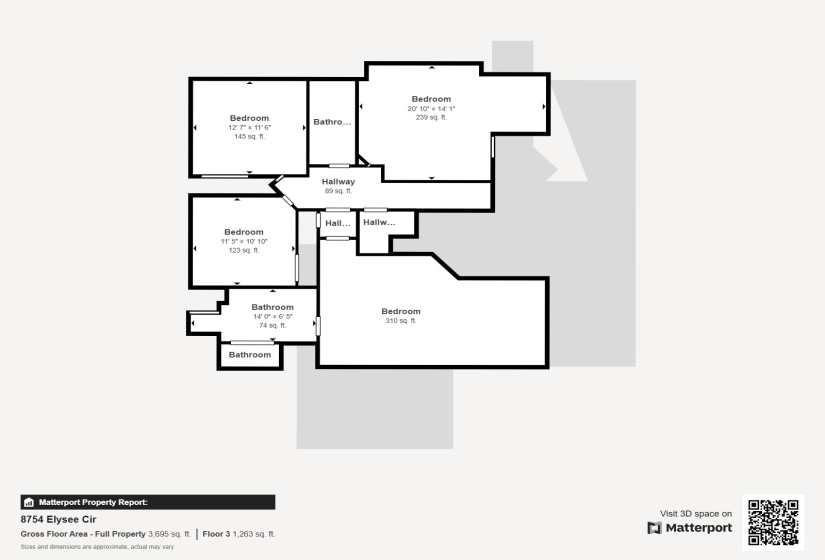Welcome to this beautifully appointed home nestled in the highly desirable Enclaves of Washington Twp. Thoughtfully designed w/4,808 sq ft of finished living space (including the basement) this 4-bedrm, 3.5-bath home blends timeless charm w/modern comforts–ideal for today’s lifestyles. Impressive front porch, manicured landscaping & undeniable curb appeal. Inside, open/airy floorplan offers effortless flow between living, dining & entertaining spaces. High-end Engineered hardwood flooring spans the main, leading you to the heart of the home: a stunning gourmet kitchen featuring an oversized island w/breakfast stools, granite countertops, stainless steel appliances (including a double oven) & a spacious pantry. The adjoining great rm is centered around a cozy fireplace, perfect for relaxing evenings. A flex rm currently serves as an office, while the formal dining rm could function as a family rm to suit your needs. A convenient mudroom provides space for daily essentials & the laundry rm keeps chores out of sight. A well-placed half bath completes the main level. Upstairs, retreat to the luxurious owner’s suite–a peaceful haven w/a walk-in closet & spa-inspired en-suite featuring a double vanity, oversized tiled shower. 3-additional generously sized bedrooms share a full bath w/double bowl vanity w/storage. The finished lower level expands your living space w/a large open area perfect for a second family rm, rec space, fitness zone–or all three. A 3rd full bath, 5th bedroom/guest room or second office, & ample storage complete the space. Step outside to a lovely patio–ideal for grilling, relaxing w/a glass of wine, or watching kids & pets play. There’s a fenced dog run w/gravel that could easily be converted into a firepit area. The oversized 3-car garage (2-car w/tandam 3rd) offers added convenience & extra space for hobbies. Located minutes from I-675, Austin Landing & in the acclaimed Centerville School District–this truly move-in ready home checks all the boxes
Listing provided by Tami Holmes of Tami Holmes Realty : (937) 620-5979.














































































