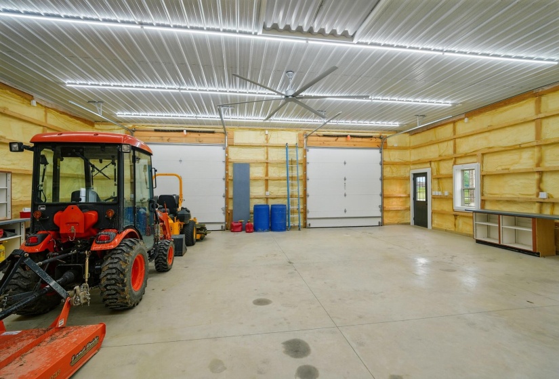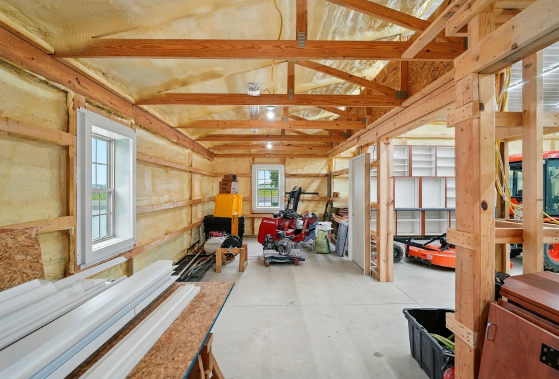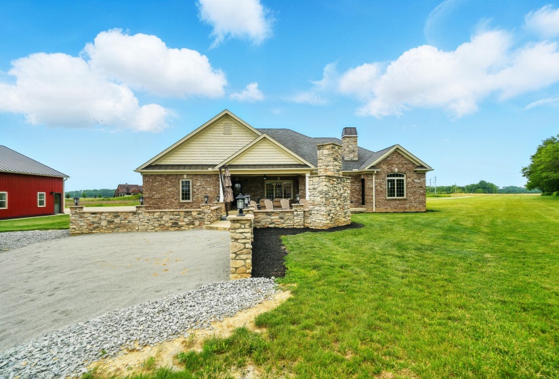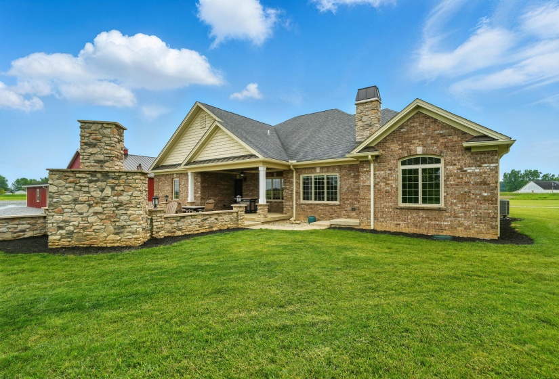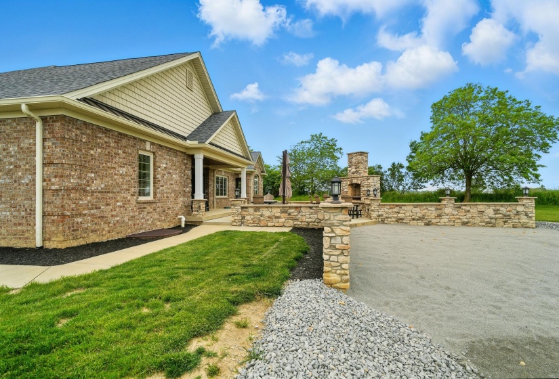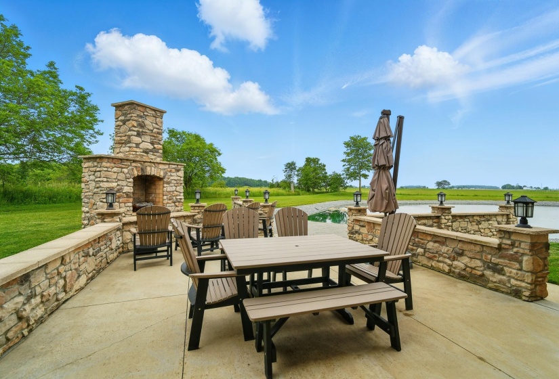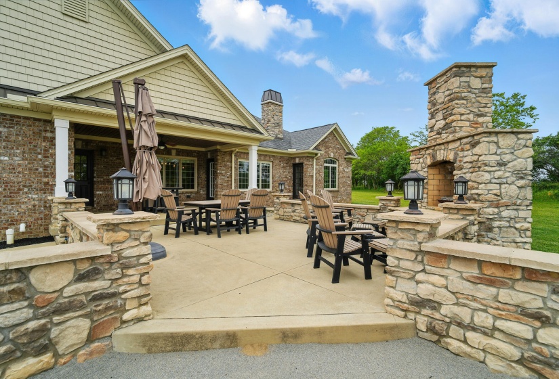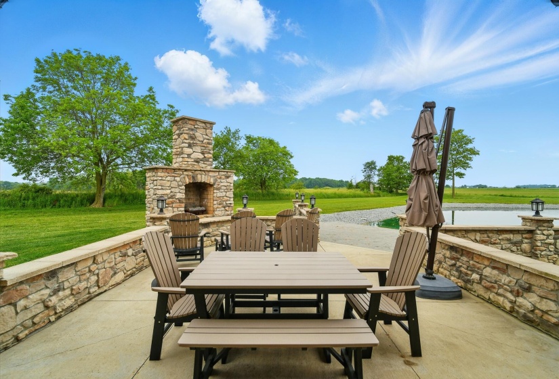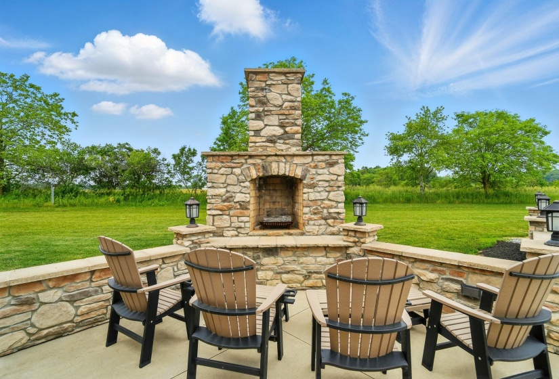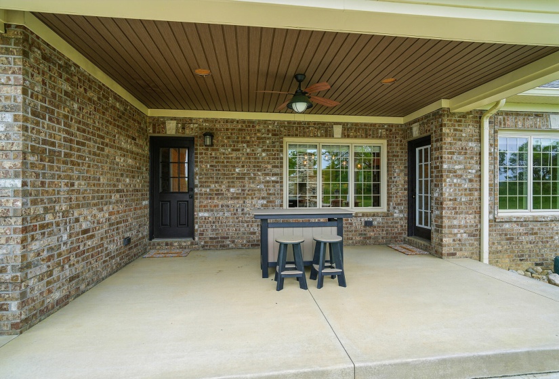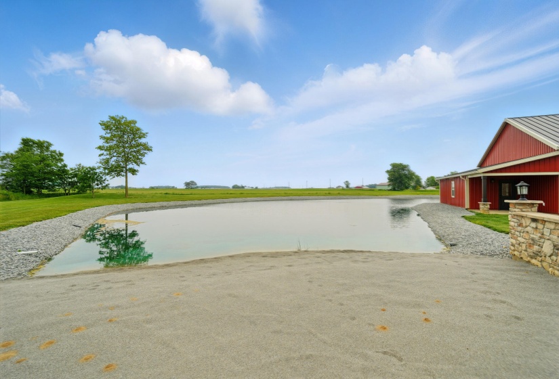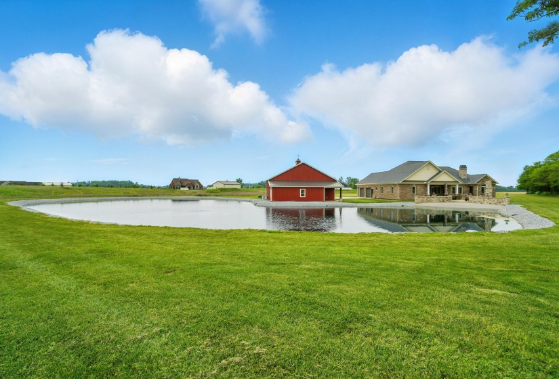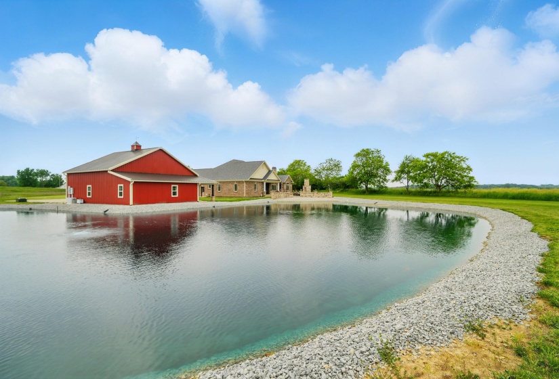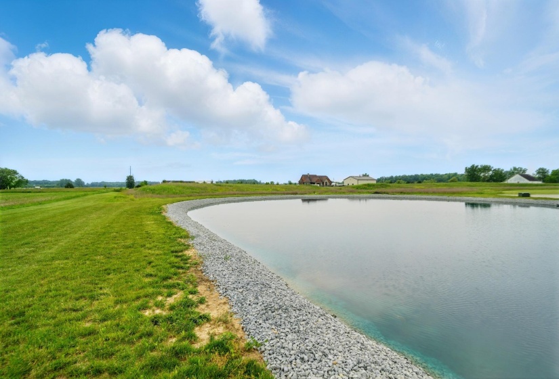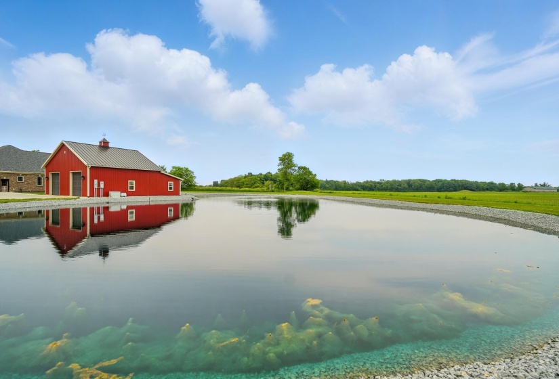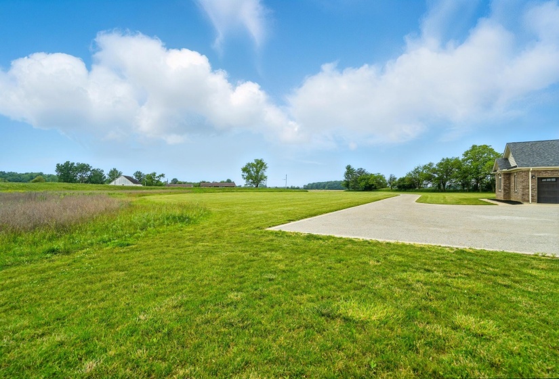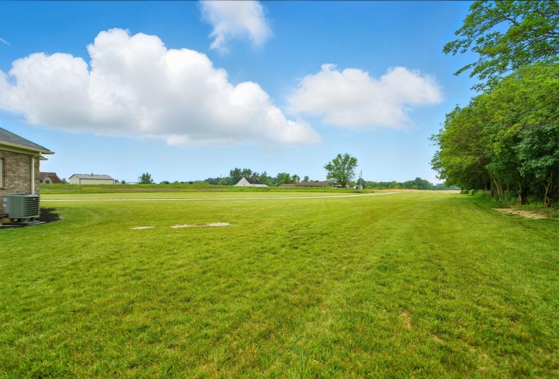Welcome to your dream home in the country–where style, space, and serenity come together! This custom brick ranch sits on over 7 acres and offers nearly 3,900 sq ft of thoughtfully designed living space. From the moment you step onto the inviting front porch with its stone pillars, you’ll feel right at home. Inside, you’re greeted by a spacious entry with shiplap paneling and barn doors opening to a private study. The home features craftsman-style woodwork, 3-panel doors, and engineered hardwood flooring throughout. The great room is a showstopper with its arched ceiling, wood beams, and cozy gas fireplace. The gourmet kitchen is ready for entertaining with granite counters, a large island, breakfast bar, and stainless Frigidaire Professional appliances–including a 5-burner gas cooktop, double oven, and column fridge/freezer. A pot filler faucet and breakfast nook overlooking the patio complete the space. The split-bedroom layout includes a private primary suite with a spa-like bath, garden tub, walk-in shower, and 10×8 walk-in closet. The Jack & Jill bath serves two additional main-level bedrooms, while the finished lower level offers two more bedrooms with egress windows, a huge rec room (plumbed for a wet bar), and full bath. There’s no shortage of practical space here–first-floor laundry with built-ins, an 8×6 mudroom with custom lockers, and a 31×25 garage with bonus stairs to the basement. Outside, relax on the 19×13 covered porch or gather around the stunning outdoor fireplace on the 23×13 stone patio. Enjoy the treated pond with a beach area, and the 44×40 insulated steel barn with concrete floors, oversized doors, and side porch. This is country living at its finest–peaceful, polished, and packed with custom touches. Come see it today!
Listing provided by Reed P. Spencer of RE/MAX Victory + Affiliates : (937) 667-3017.






















































































