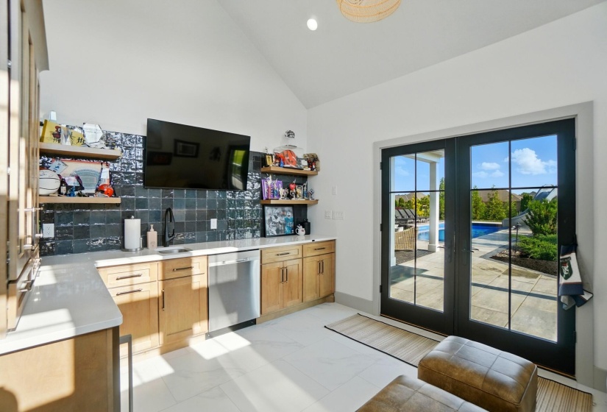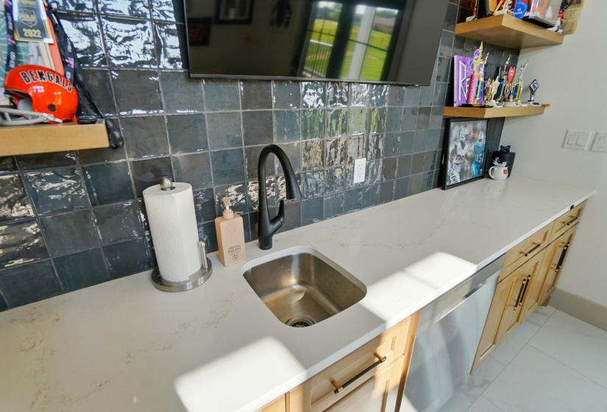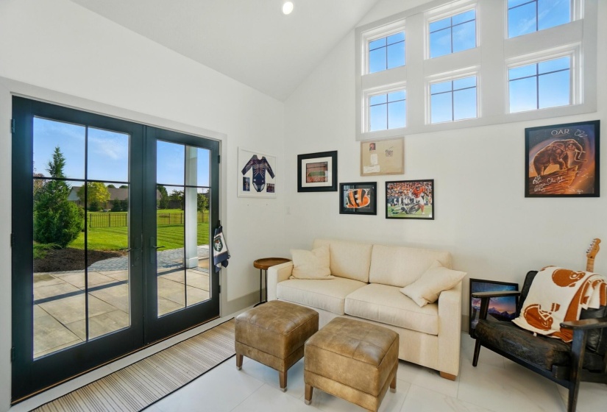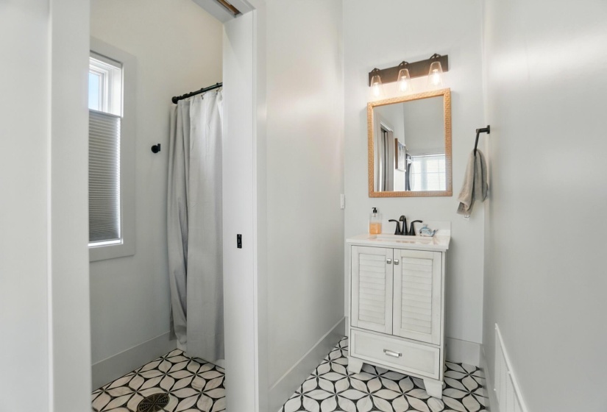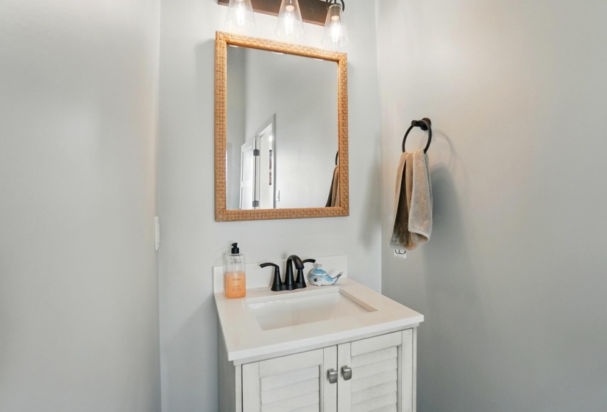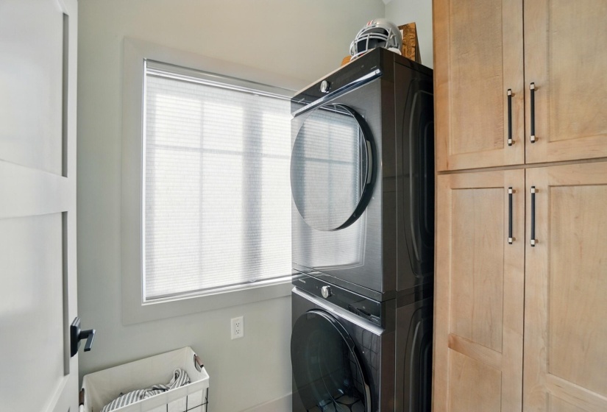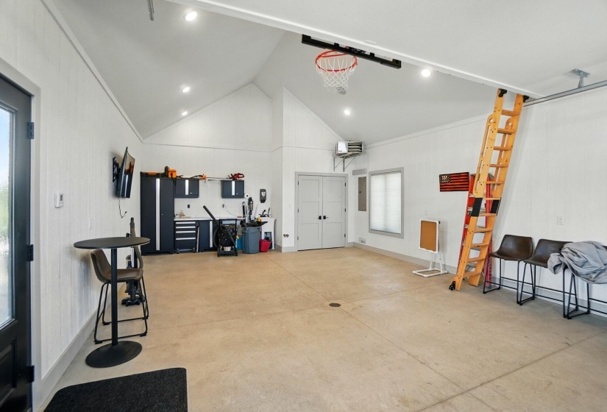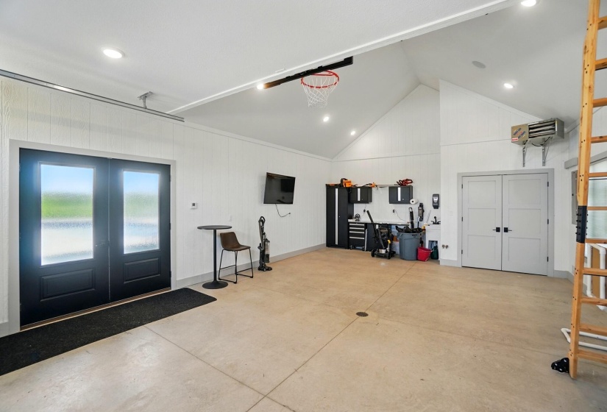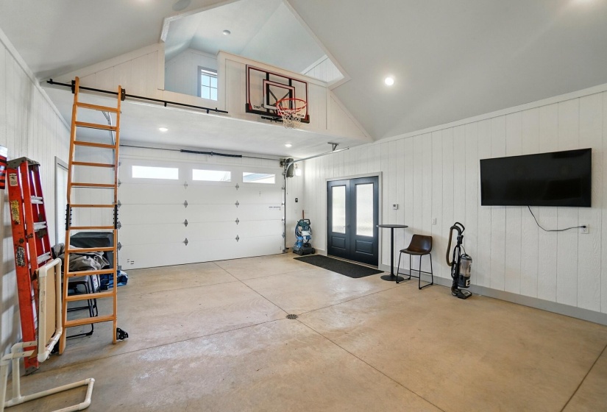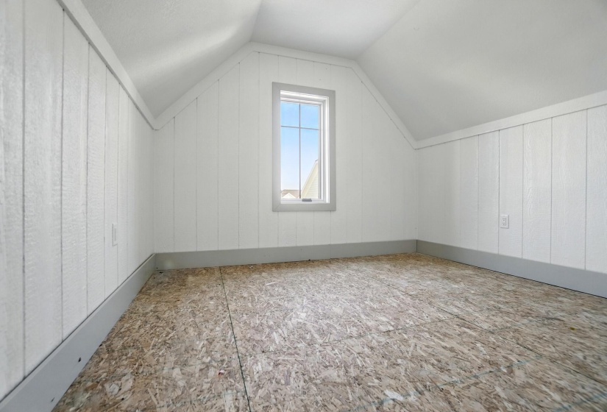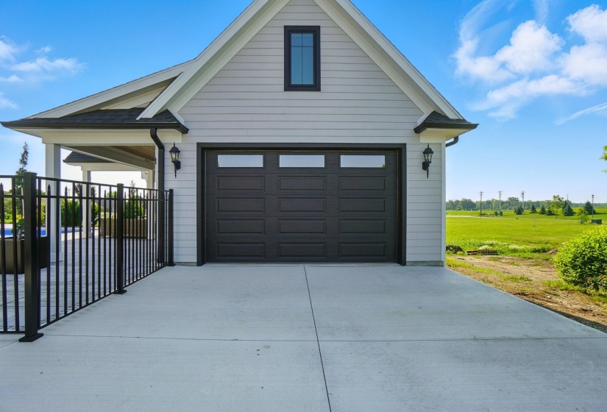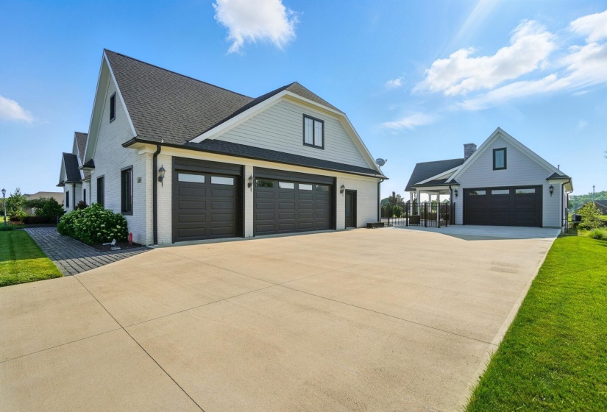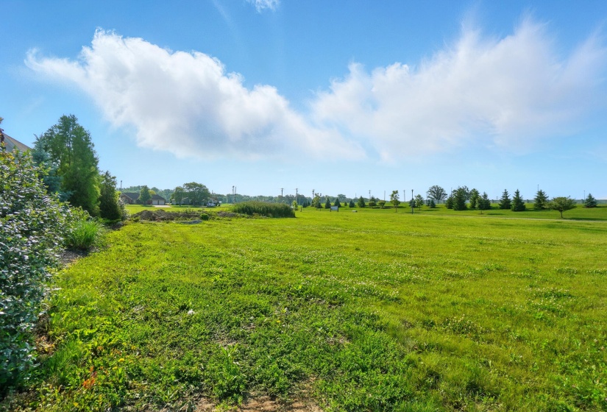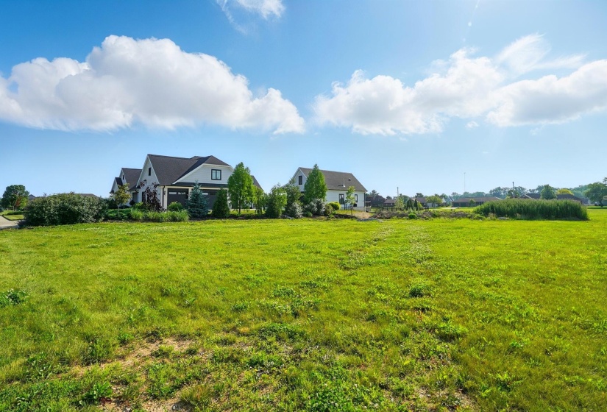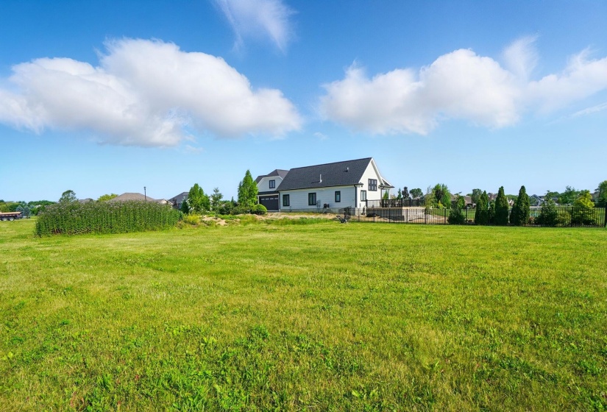Welcome to this amazing and modern retreat–this gorgeous custom luxury home built in 2019 is truly one of a kind, with no expense spared and vacation-style living year-round. Located on 1 acre setting in highly desirable Minster. This 4-bedroom, 4.5-bath estate offers an ideal blend of elegance, comfort, and high-end functionality. Gorgeous landscaping surrounds the home and a walkway leads you into the home. Large entry opens into the open-concept main level features gorgeous hardwood floors, soaring ceilings, formal dining room and oversized windows flooding the space with natural light. The gourmet kitchen is a showstopper with a massive center island, custom cabinetry, Cambria quartz countertops, high-end appliances, double ovens, gas range, and a pantry. The hearth room, complete with a gas fireplace, flows effortlessly into the; large great room–perfect for hosting gatherings or relaxing at home. The amazing main-level primary suite overlooks the backyard oasis and includes a dream bathroom with a walk-in custom tiled shower and premium finishes, plus a huge walk-in closet.. Upstairs are generously sized bedrooms, each with walk-in closets and private bathroom, along with a finished bonus or bedroom. The full basement offers even more living space and includes egress windows. Step outside to enjoy the resort-style backyard, featuring a heated fiberglass saltwater pool with slide, water jets, LED lights, and an automatic cover. The pool house includes a full bath, laundry, and bar with a built-in dishwasher. A built-in hot tub, inground trampoline, covered patio with fireplace, two expansive decks, and professional landscaping with landscape lighting complete this private oasis. Additional highlights include zoned HVAC, Sonos surround sound (multiple zones), irrigation system, black aluminum fencing, and an oversized 3-car garage with an additional heated/cooled detached garage. See attached additional information. This is more than a home–it’s a lifestyle!
Listing provided by Lisa A. Nishwitz of Coldwell Banker Heritage : (937) 266-3440.






















































































