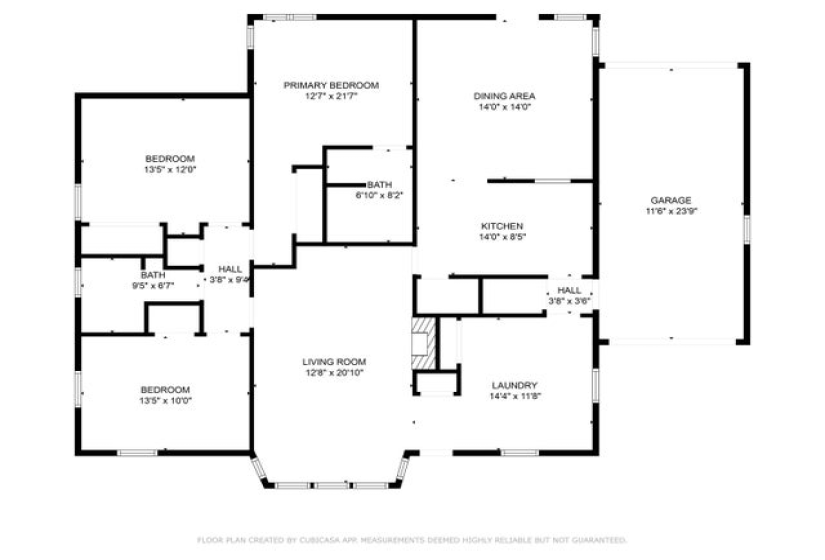Welcome to this beautifully updated and move-in ready one-level home, offering 3 bedrooms, 2 full baths, and a 1-car attached garage with additional off-street parking. From the moment you step inside, you’ll appreciate the gleaming hardwood floors that flow through the oversized living room and dining area. The living room features a cozy woodburning fireplace and a wall of windows that flood the space with natural light. The current owner moved the washer and dryer to the main level for convenience, placing them in the dining room, though the original basement hookups remain for easy relocation. The kitchen comes fully equipped with all appliances including a 2019 range, 2025 refrigerator, and 2023 microwave and dishwasher, and opens into a spacious family room with new carpet. The family room is currently used as a dining area and this space offers direct access to a private, fenced backyard complete with a patio area and newer deck, perfect for relaxing or entertaining. The primary bedroom is tucked away at the back of the home for added privacy and features an en-suite bath with a walk-in double shower and large closet. A full basement provides a potential for a rec room and plenty of room for additional storage. Numerous, recent updates have been made to the home from the full 2023 rehab include a new furnace, central air, water heater, upgraded 200-amp electrical service, added attic and crawl space insulation, faucets, lighting, smoke alarms and so much more. BRAND NEW ROOF IN 2025. Situated close to the city park, park pool, pond, pickleball courts, bike path, dog park and also Scioto Street amenities such as restaurants, shopping, banking, and groceries, this home is not only well-maintained but also incredibly convenient. Enjoy low monthly utility costs with level billing: gas at $89, electric at $120, and water/sewer at $65.
Listing provided by V. Patrick Hamilton of RE/MAX Alliance Realty : (937) 869-1809.











































