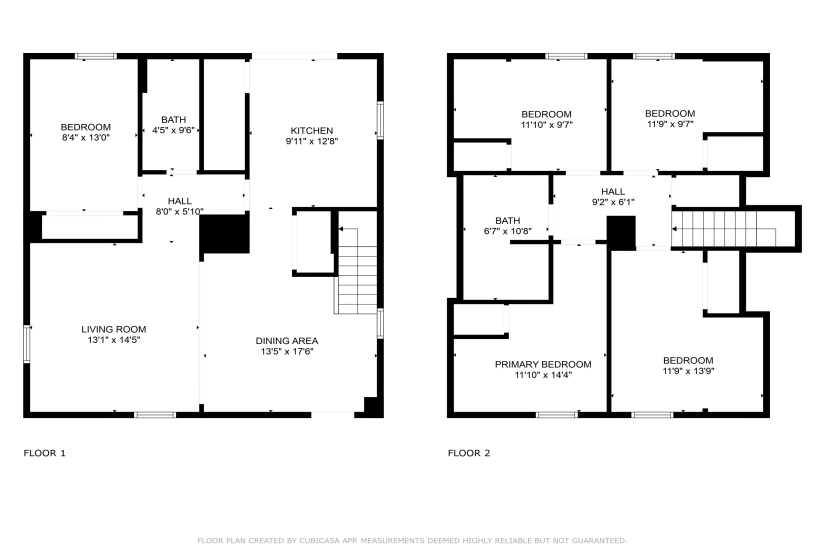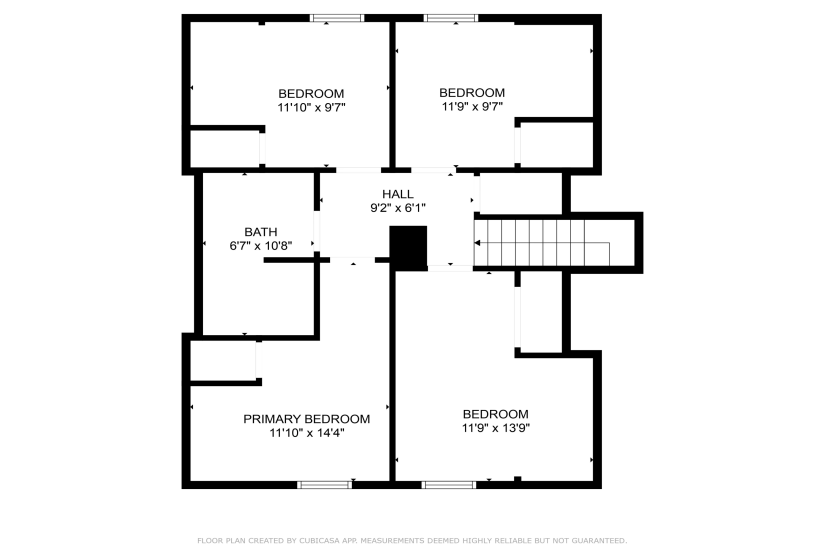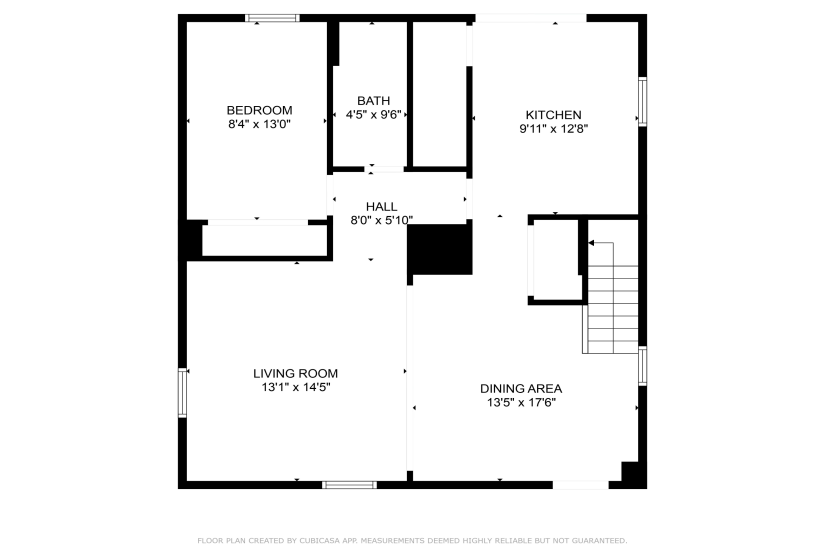Step inside this fully remodeled, like new home and instantly feel at home. With 5 spacious bedrooms and 2 full baths, the home features a hard to find main-level bedroom. Once inside your attention goes to the 9-foot ceilings and the all-new recessed lighting throughout the home. High ceilings not only boost the aesthetics but also improves the natural light and airflow. The welcoming entry flows naturally into a generous living room, then down the hallway you will find the stunning new kitchen. The elegant white cabinetry will have granite counters, which are currently on order, and will be installed upon delivery. French doors in the eat in kitchen flood the space with extra lighting and opens onto a covered back patio, with an additional patio area not under cover. All this outdoor space adds additional square footage during the warmer months. Finishing out the main floor, you’ll find a full bath and a convenient laundry area. Upstairs are four additional bedrooms and a second full bath, ideal for kids, guests, or a home office setup. The home offers a full basement, great for storage and also a shelter from storms. Outside, a two-car detached garage with front driveway access takes the stress out of parking on the streets. Completely renovated during 2024-2025, this home shines from top to bottom with all-new electrical, plumbing, drywall, doors, siding, windows, flooring, kitchen and bathrooms, furnace, and central air. No detail was overlooked. It is truly move-in ready, combining fresh modern finishes with great indoor and outdoor living spaces. And the location? Just minutes from downtown Urbana, where you’ll enjoy a lively blend of restaurants, a brewery, shops, festivals, and entertainment. Also, just a few blocks from the High School. Literally move in and start living. No waiting, no work left to do, just enjoyment from day one.
Listing provided by V. Patrick Hamilton of RE/MAX Alliance Realty : (937) 869-1809.












































