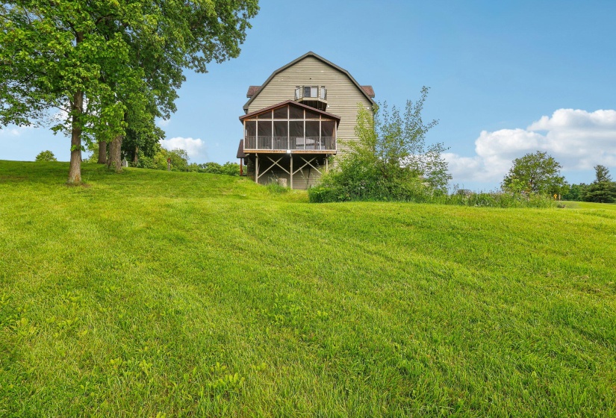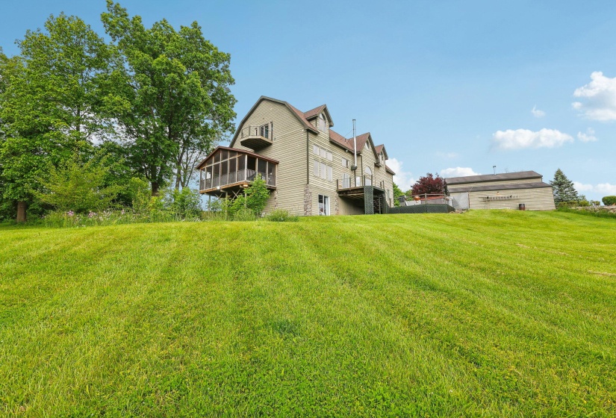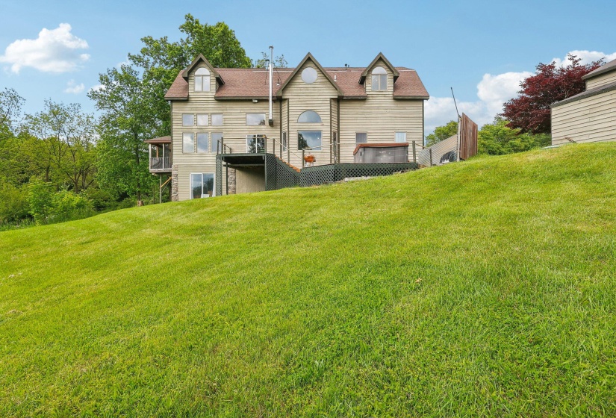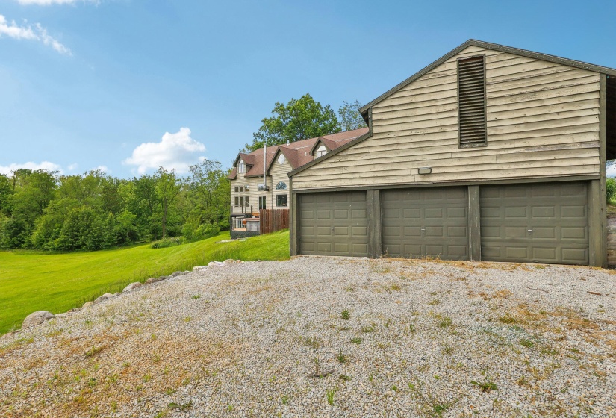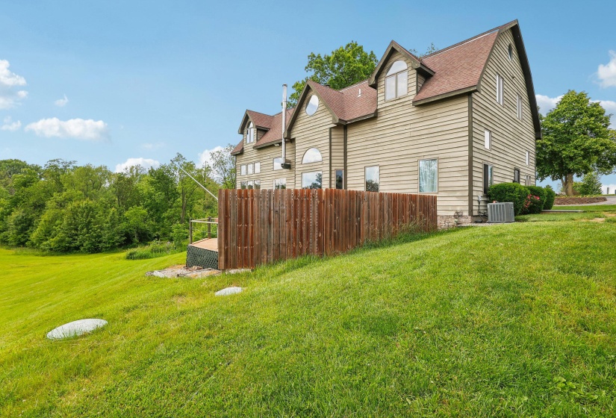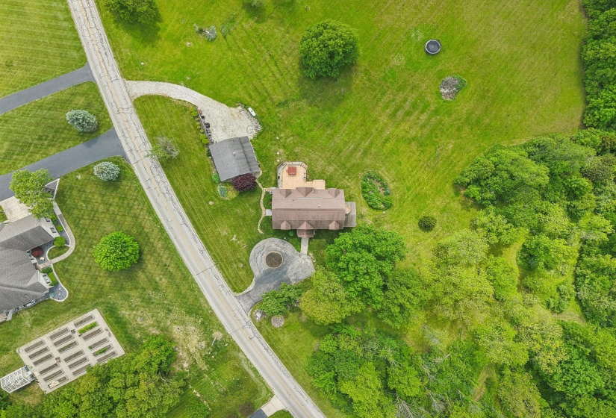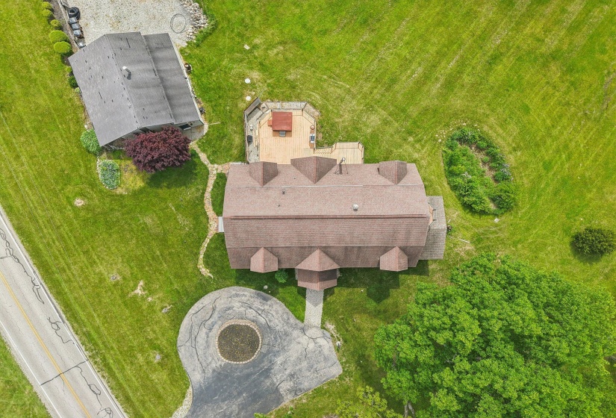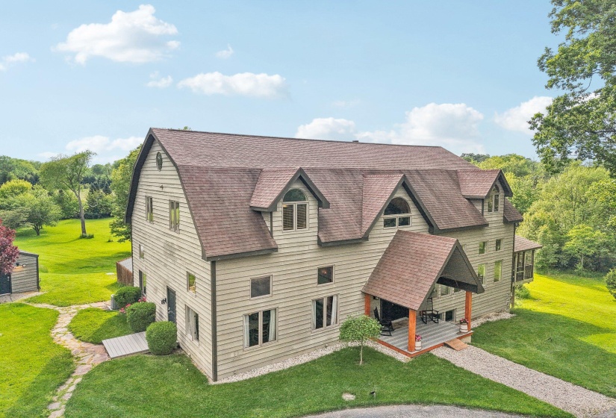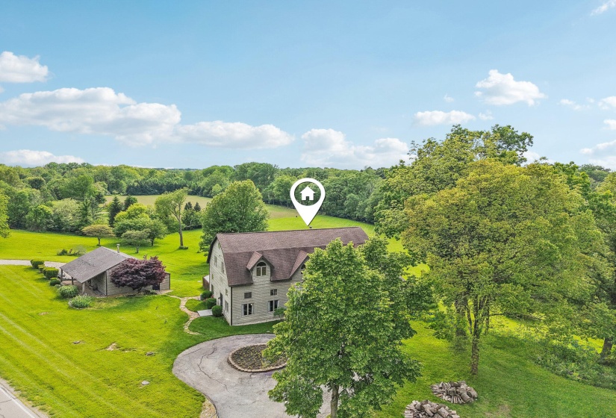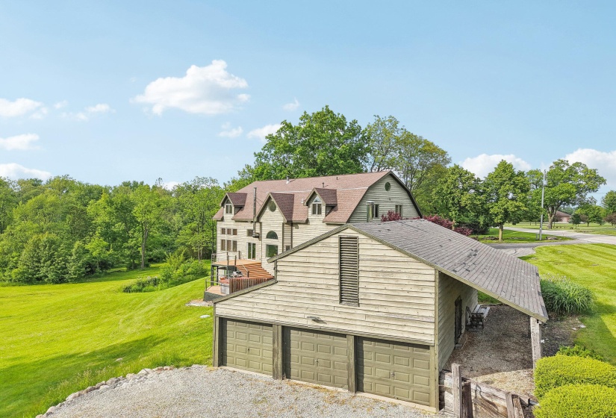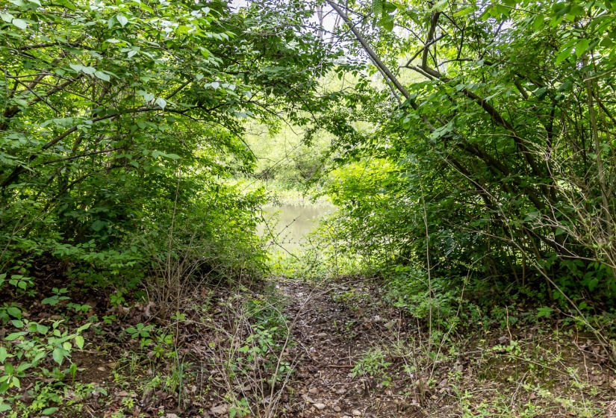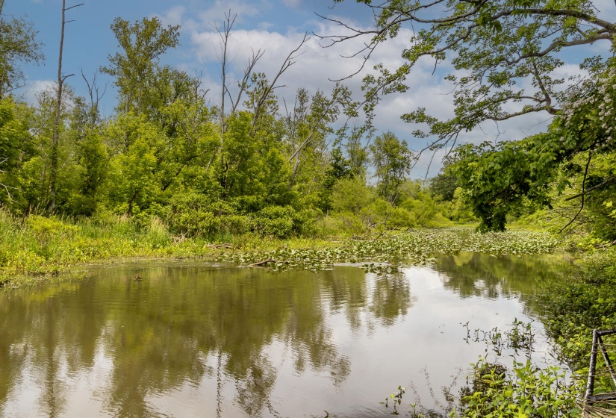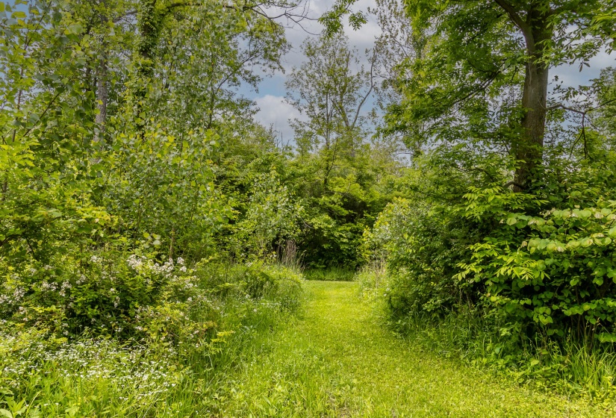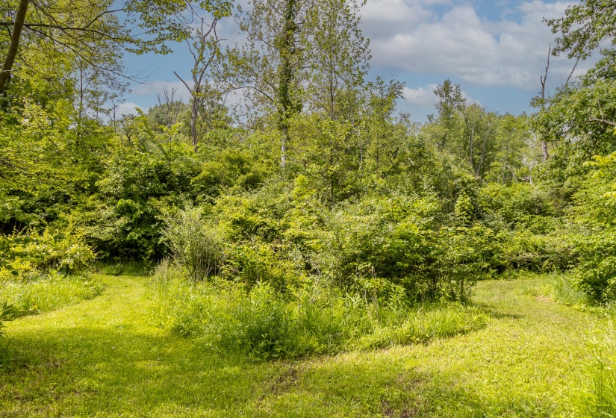Step into a work of art–this one-of-a-kind 4 bed/3 full bath creekfront barn home offers over 4,750 sq ft of living space, where soaring ceilings, reclaimed materials, & panoramic views create an unforgettable experience. On 5+ scenic acres, this custom-built home blends rustic heritage w/ modern flair, featuring hand-hewn beams from two 1870s barns & a design by A.D. Engle Construction. This property shares the mill race from the historic Bear’s Mill, just down the road–offering rare history & beauty in your backyard. The creek is ideal for fishing, kayaking, or summer swims, & the Darke County Park Bike Path is nearby for walking, biking, & outdoor adventure. A paved circular driveway welcomes you to an entertainer’s dream: multi-functional spaces, formal dining, breakfast room, & dramatic living areas. The kitchen includes custom cabinetry, a large island, & eat-at bar–perfect for gathering. A first-floor office/guest suite has its own full bath–ideal for guests, remote work, or multi-generational living. Dramatic lighting, exposed beams, & artistic details add warmth & character throughout. A suspended staircase leads to a movie theater loft space w/ a 130” screen & projector, wet bar & wood-burning stove–a cozy space to entertain or unwind. Two bedrooms share a Jack-&-Jill bath, each w/ built-ins, window seats, & haymow loft access for added charm. The primary suite features a private balcony, walk-in closet, laundry, & a spa-like bath w/ double vanity, walk-in shower, & a whirlpool tub beneath a round window framing stunning views. Enjoy peaceful mornings & golden hour evenings from 3 decks or the screened porch overlooking the countryside & creek. The walk-out semi-finished basement offers 8′ ceilings, rec area, & huge storage/utility room. A 3-car garage w/ electric & concrete floors completes this rare & remarkable property. More than a home, this is a statement–where history, creativity, & peaceful living meet. Call today to experience the magic in person
Listing provided by Sue Bowman of Howard Hanna Real Estate Services : (937) 564-0712.






















































































