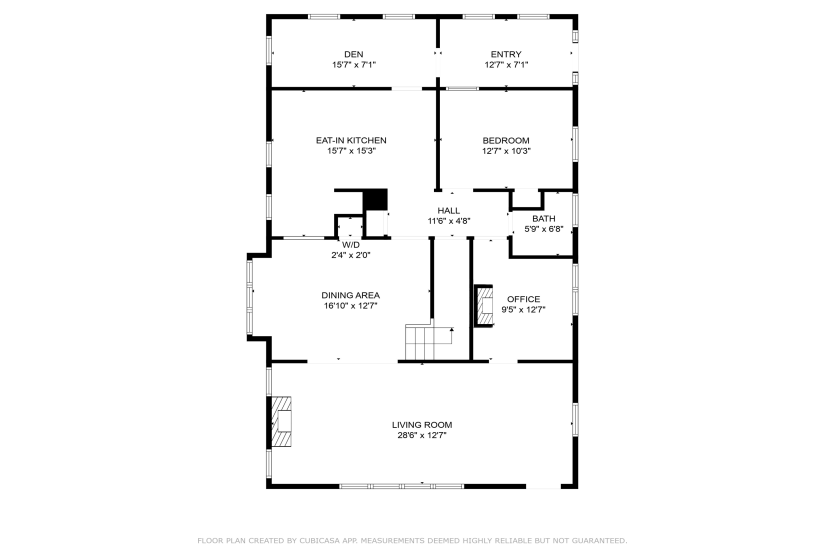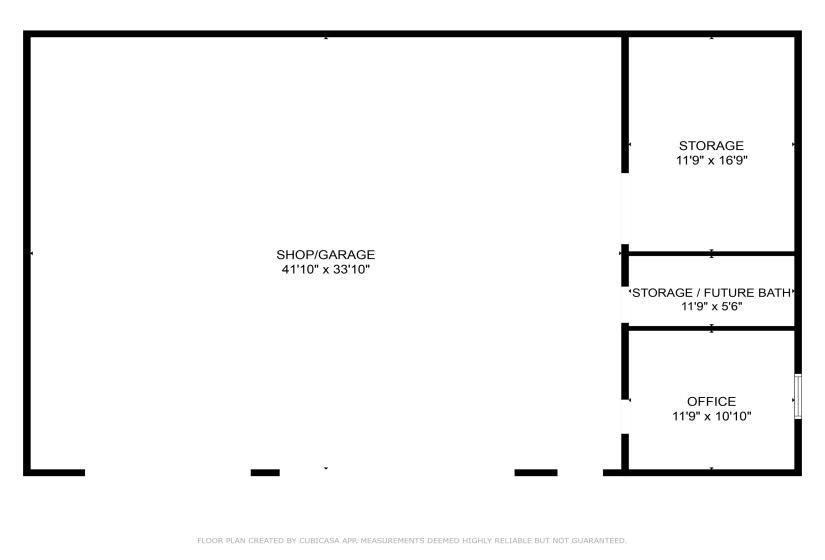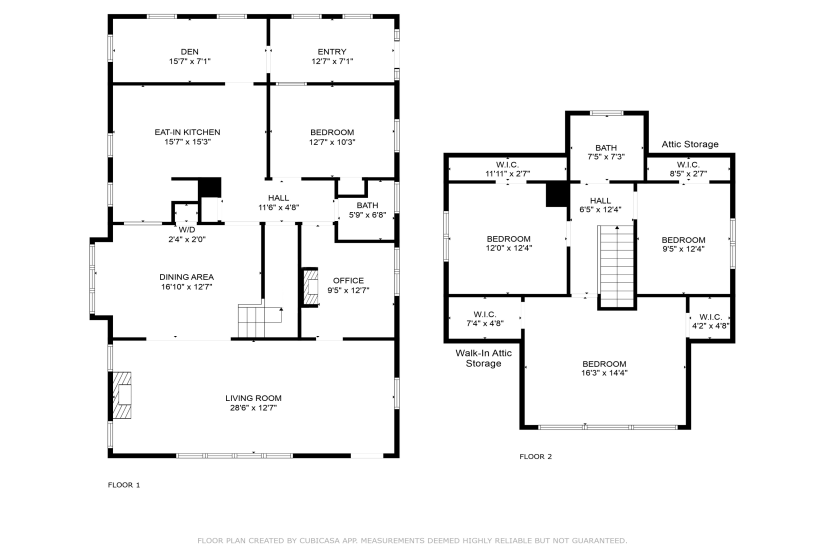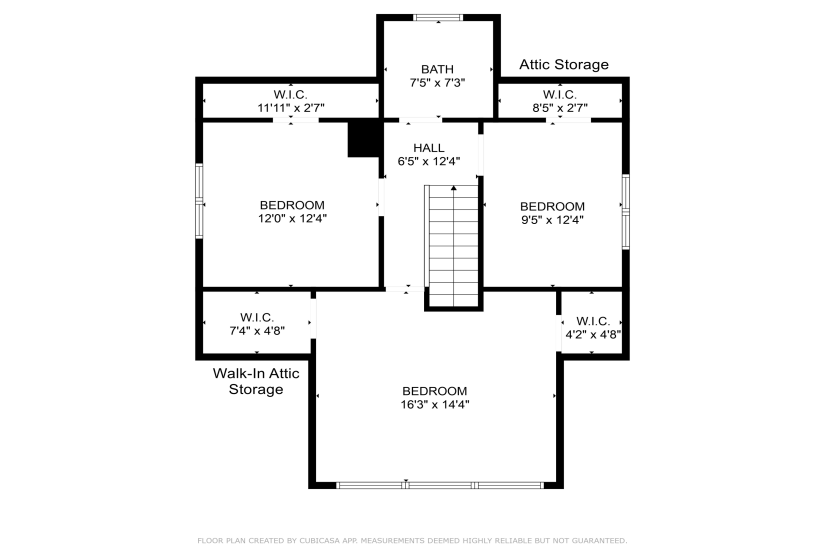4-Bedroom Home on 8.98 Acres with Large Outbuilding! Down a winding lane near Rush Creek, this 1922-built home blends vintage character and updates. The 2,268 sqft home features four bedrooms, two full bathrooms, a spacious kitchen, formal dining room, formal living room with a high efficiency fireplace insert (great for secondary heat), plus a main-level laundry closet, den, office with a decorative vintage fireplace, enclosed back porch, covered front porch, and large back patio. The kitchen includes a drink bar, pass-through to the dining room, built-in Corian table, and ample cupboard space. Enjoy the well-maintained vintage woodwork, tall ceilings, and abundant natural light. Some bedrooms feature hardwood floors with more hardwood under the carpet in other areas. Walk-in closets found in three bedrooms upstairs plus two with additional attic storage. Walk-up basement has plenty of storage space. Home is wired for a generator with a ”make or break” breaker switch. Updates include new septic system (2025), home and shop roofs (2022), 96% efficiency HVAC system (2018), most of the windows (21 Provia Window in 2021), updated basement entry, some foundation work and improvements to the patio (2020), and front porch (2024). Home only had a few owners over the years, preserving its charm! It is believed to be a Sears Kit Home, delivered by railroad to Rushsylvania, with the parts transported by horse and wagon to the building site when it was originally constructed. The 56×36-foot pole barn, built in 1992, features a large open workshop garage, 220v electricity, concrete floors, 2 overhead doors, storage room and office space. The 8.98-acre lot includes tillable acreage, pastureland, and a large yard shaded by mature trees. It’s not uncommon to see eagles perched high in the treetops. Surrounding area is open farmland, cattle pasture, and a wooded creek bed, enhancing the tranquil setting. Agent related to sellers.
Listing provided by Shelby Smith of Royer Realty LLC : (937) 844-1437.











































































