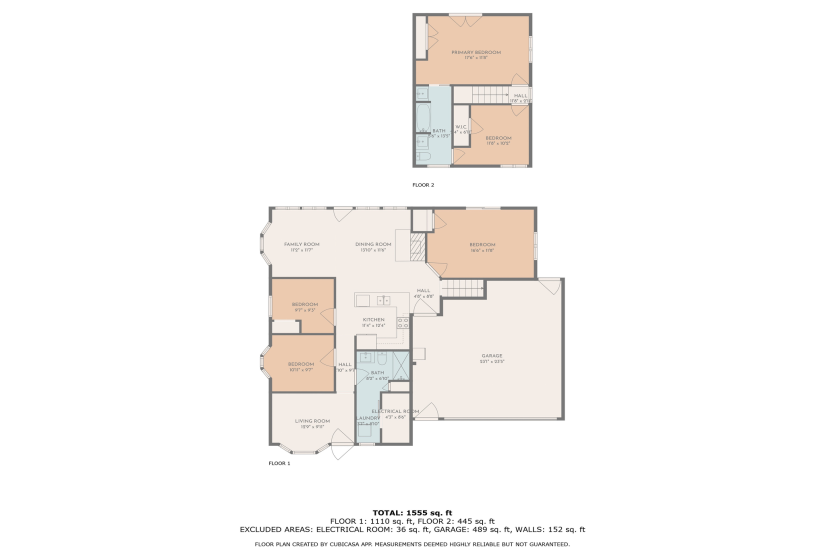Experience waterfront luxury in this fully renovated Avondale home, boasting breathtaking views and direct water access. Situated in a quiet cul-de-sac with a generous no-wake zone, enjoy minimal boat traffic and maximum tranquility. Since 2024, this residence has undergone extensive upgrades including a new furnace, AC unit, completely remodeled bathrooms, fresh flooring, and much more. Step inside to a welcoming front entry room, perfect for greeting guests! The main floor features two comfortable bedrooms, a full bathroom, and a laundry area with a new washer and dryer. The open-concept living space is highlighted by a spacious living room with exposed beams and a charming cafe seating area that offers unparalleled waterfront views. The newly renovated kitchen is a chef’s dream, complete with a granite-topped island, abundant storage, and all new stainless-steel appliances. A versatile additional living room, perfect for a wine or bourbon enthusiast thanks to custom built-in cabinets, can also serve as a third bedroom. Upstairs, the master suite awaits, featuring a private covered walk-out deck for enjoying peaceful mornings or relaxing evenings. A Jack and Jill bathroom with separate sinks connects the master to a second newly added bedroom, both featuring plush new carpeting. Entertaining is a delight with the expansive outdoor living space. Enjoy a massive deck, a covered seating area, a dedicated cooking and dining section, and a drink refrigerator. The extended patio is equipped with a hot tub, a sunbathing area, and a fire pit. Water enthusiasts will appreciate the direct water access for swimming, kayaking, and paddle boarding, plus a newly built steel-framed covered boat dock with electric lifts that can accommodate a pontoon boat and jet skis. Parking is plentiful with space for up to six vehicles, plus two additional public overflow spaces nearby. The attached two-car garage provides ample storage. No HOA fees. Furniture is negotiable.
Listing provided by Diane (Teri) P. Frymyer of Choice Properties Real Estate : (937) 539-0633.










































































