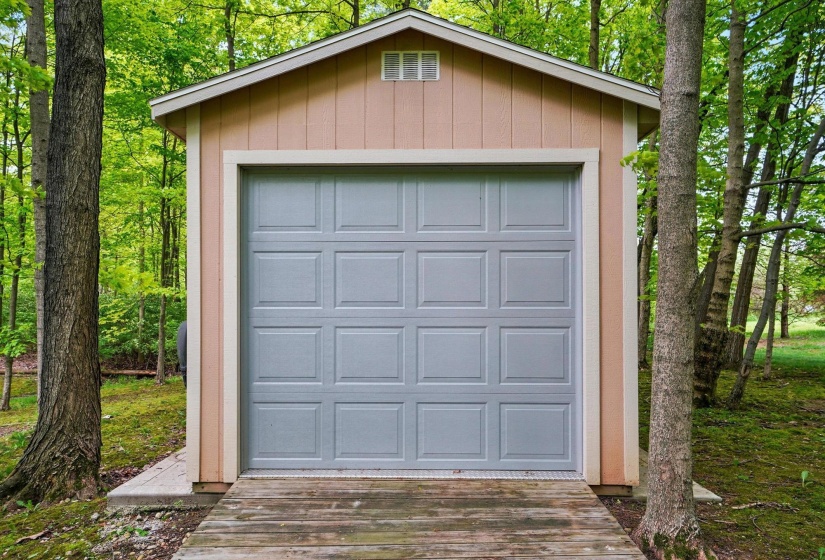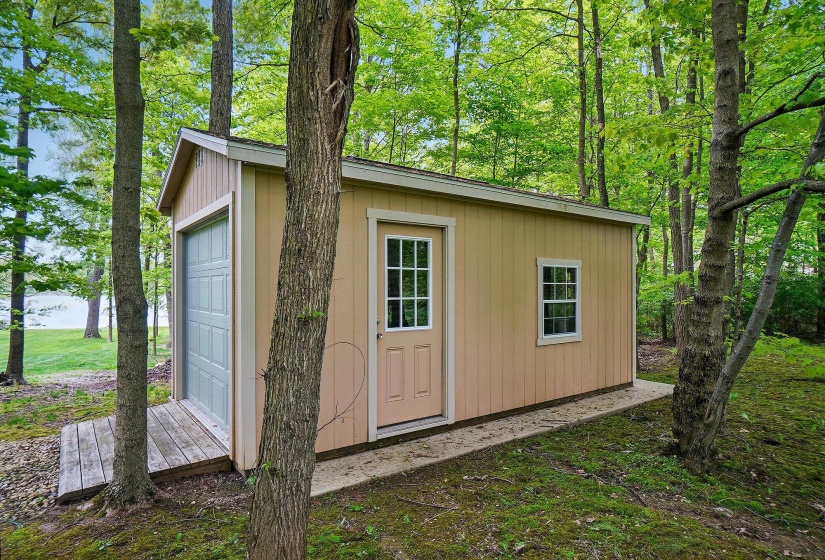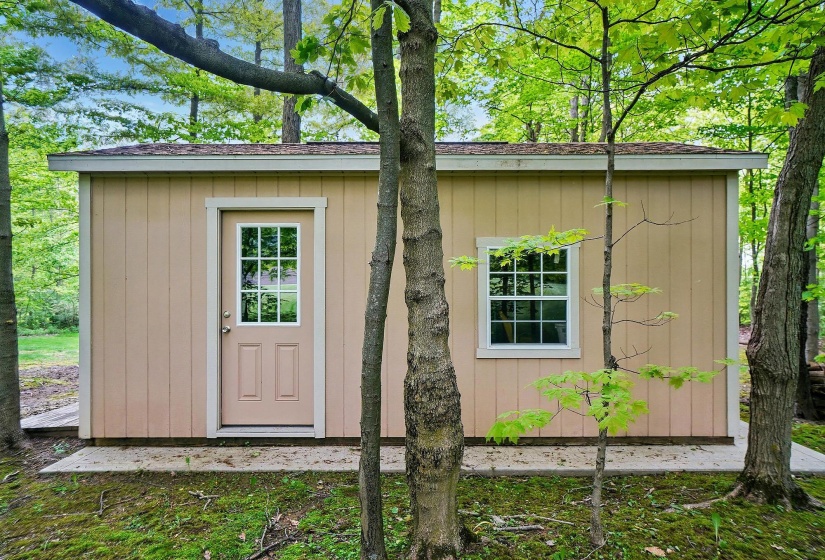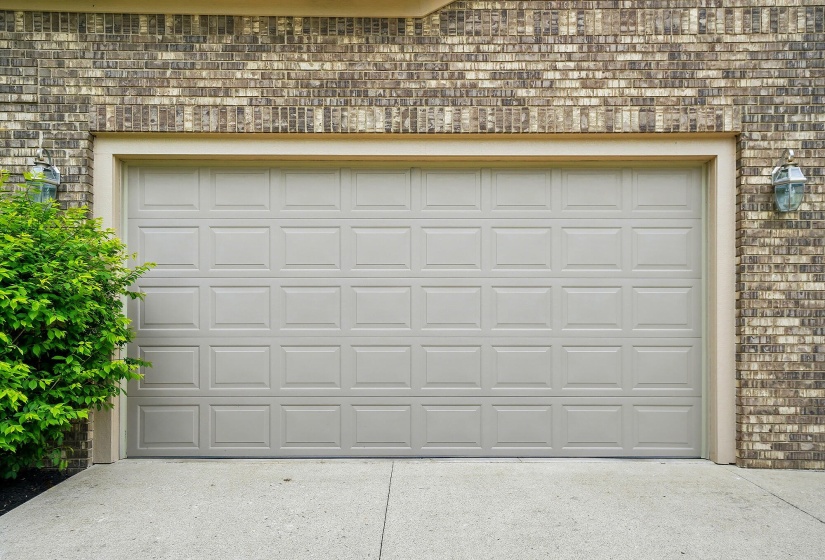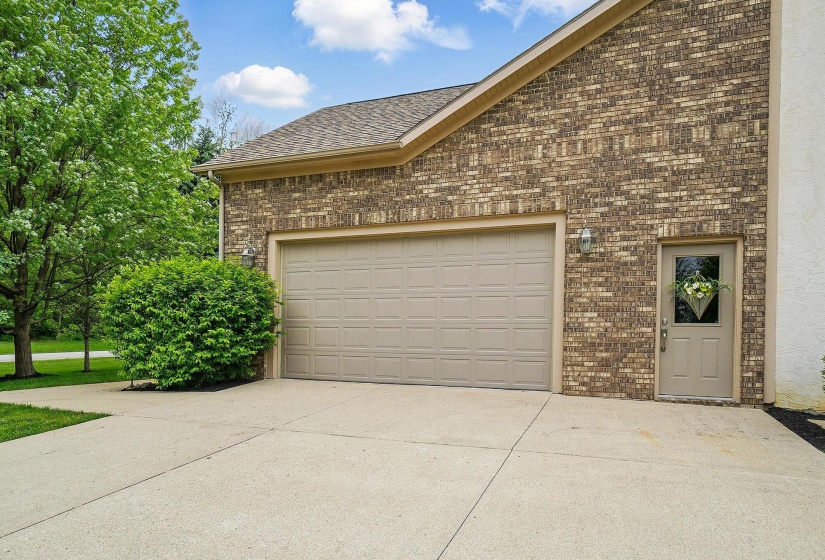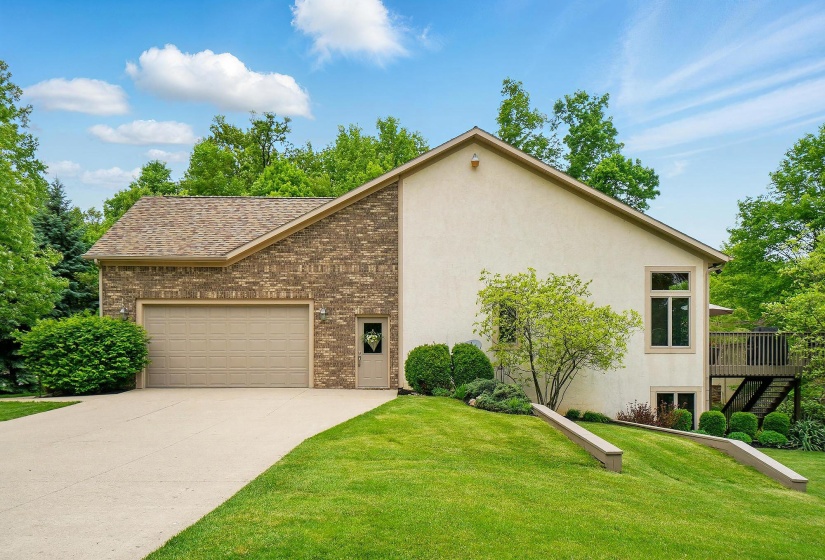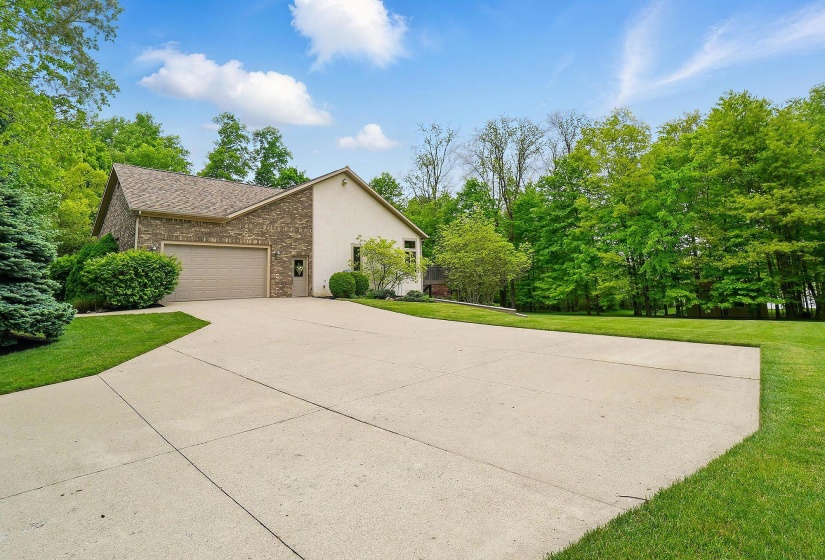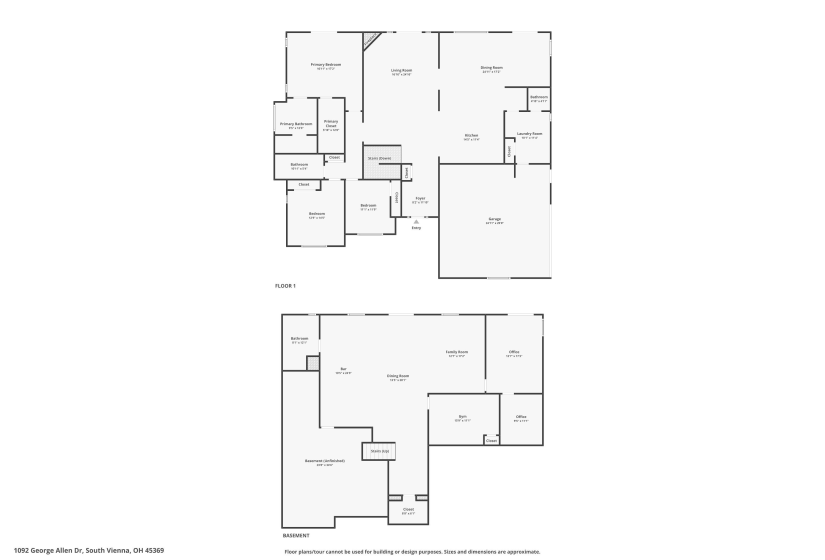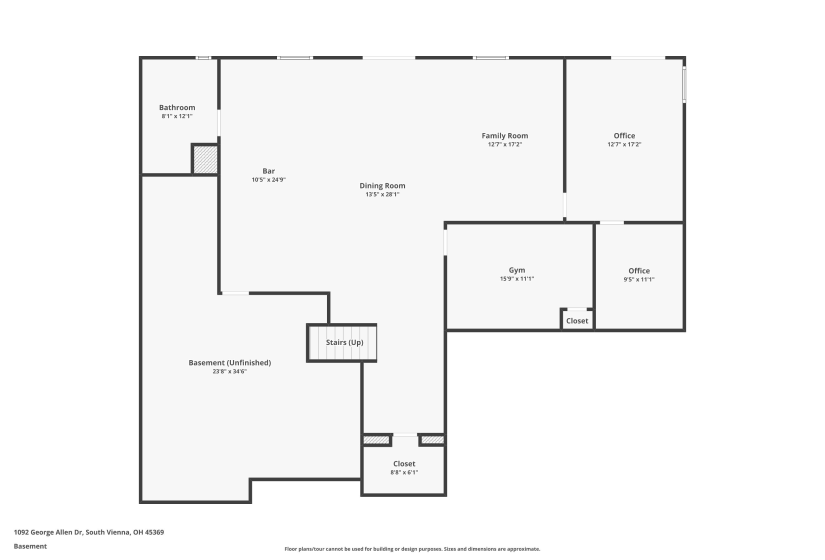Welcome to life at the lake! Nestled in Vienna Woods at Sylvan Shores, this 4-bedroom, 3.5-bathroom retreat offers 117 feet of water frontage and a peaceful, wooded 1.1-acre lot. Built in 2004 by Bige Brock, this purposely designed and well-maintained home features 2,370 sq ft above grade with an additional 1,400 sq ft of finished walkout lower-level–plenty of room to spread out, entertain, or simply relax.Inside, the main floor features hardwood floors, a spacious kitchen with Corian countertops, center island, and dry bar, plus a generous dining area and living room with sliders that open to a large deck with views of the lake. The main floor also includes the laundry room, mudroom with half bath, and a convenient primary suite complete with walk-in closet, double vanity, walk-in shower, and a whirlpool tub.Two additional bedrooms share an adjoining full bath upstairs, while the lower level hosts a fourth bedroom (currently used as an office), a full bath, and a large finished living space with a bar, pool table, workout/flex space, and even a cedar-lined ”cold room” ideal for wine storage. There’s also a kitchenette with a refrigerator, wet bar, and microwave, making this level perfect for hosting or guests.Outside, enjoy not one but two lake-facing decks–one off the main floor and one covered, off the walkout level. Mature trees surround the property for added privacy, and there’s also a shed for all your lake toys or lawn gear. Additional features include Anderson windows with built-in screens, a water softener (owned) with iron-out system, electric to the lake, and brand-new smoke detectors with 20-year lithium batteries. The 2.5-car garage includes built-in cabinetry and workspace, and select furnishings–including the pool table and bar–are negotiable. This home offers space, comfort, and lake living at its finest–come see what makes this one so special!
Listing provided by Alison North of Glasshouse Realty Group : (937) 206-2273.






















































































