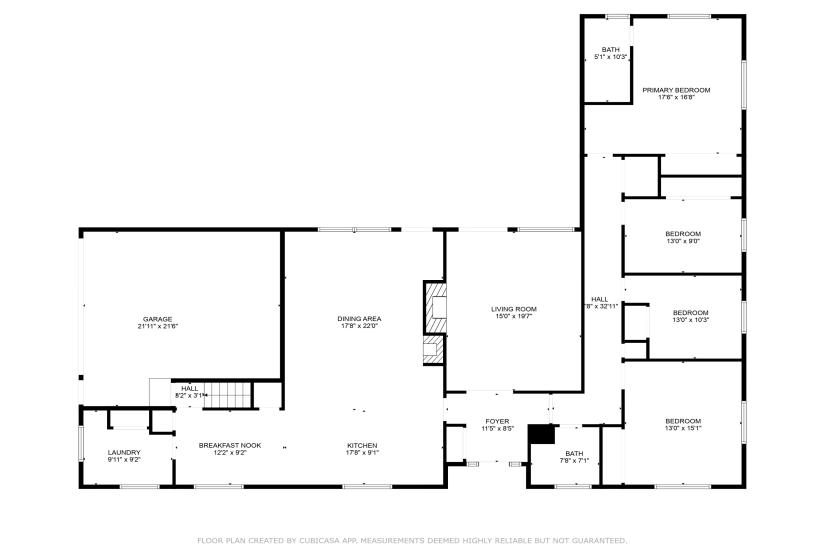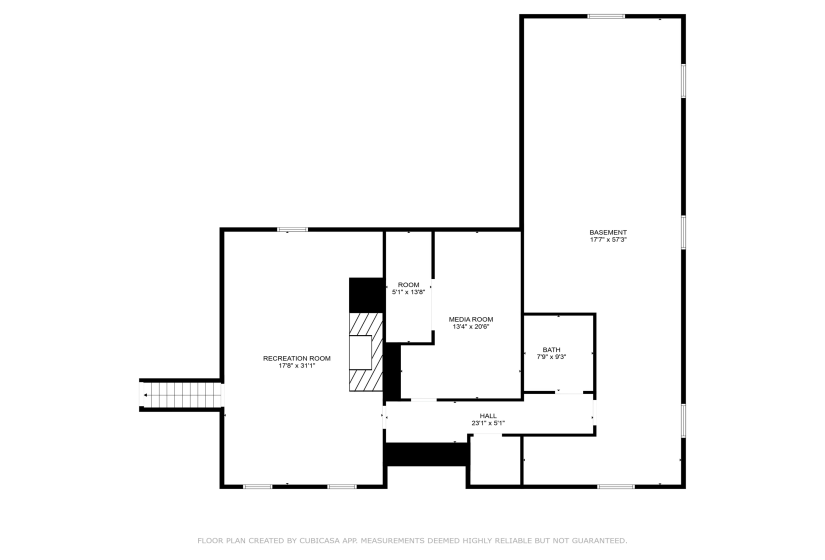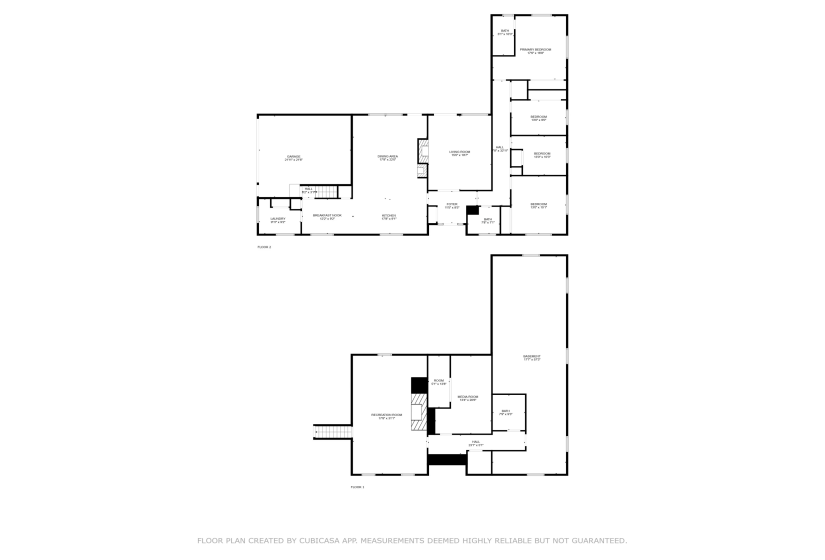This sprawling one-level home offers an impressive blend of space, comfort, and functionality, with nearly 5,000 square feet of total living area including both the main level and lower level. The main floor alone provides 2,466 square feet, featuring 4 generously sized bedrooms and 2 full baths. Upon entry, you’re welcomed by a warm foyer with hardwood flooring that opens into a spacious living room with a cozy gas fireplace and a wall of windows, complete with French doors that fill the space with natural light. The open-concept kitchen comes furnished with all the appliances and offers an abundance of cabinetry, ample counter space, a large center island with an eating bar, and a separate breakfast nook. Just off the kitchen is an oversized dining room boasting another gas fireplace and an additional wall of windows, creating a perfect atmosphere for family gatherings. The room is large enough to easily serve as a family room if desired, offering flexible living options that flow beautifully into the kitchen, ideal for entertaining large groups. A private bedroom wing includes all four bedrooms and two full baths, with the owner’s suite offering an updated en-suite bath for added comfort. The lower level is equally impressive with a large recreation or family room, a full bath, a dedicated office or potential 5th bedroom, and approximately 1,100 square feet of storage space that could be finished into additional living space. Outdoor living is just as inviting, with a covered patio and deck overlooking a completely privacy-fenced backyard and an above-ground pool for summer fun. Additional highlights include a 2-car garage, multiple off-street parking spaces, and two storage sheds. Situated on a corner lot with great curb appeal, this home is just seconds from Urbana City Park’s pool, pickleball courts, fishing pond, bike path, and summer concerts. Also, just minutes from the Scioto St shopping. Notable updates include a new roof in 2023 and new windows in 2022.
Listing provided by V. Patrick Hamilton of RE/MAX Alliance Realty : (937) 869-1809.

































































