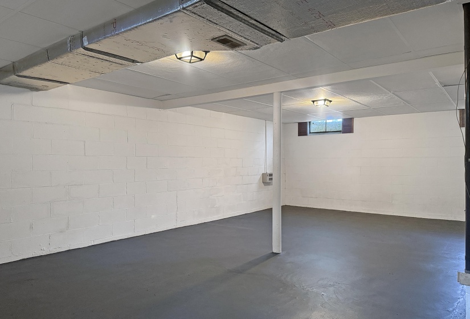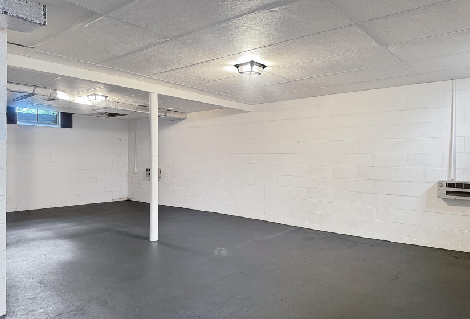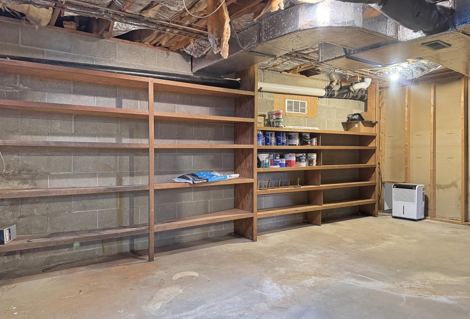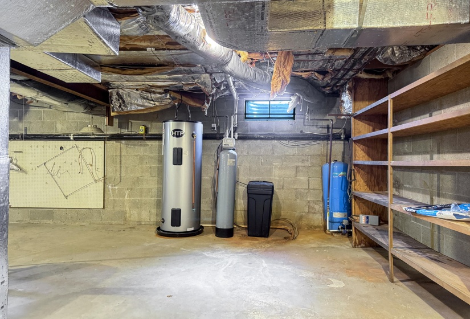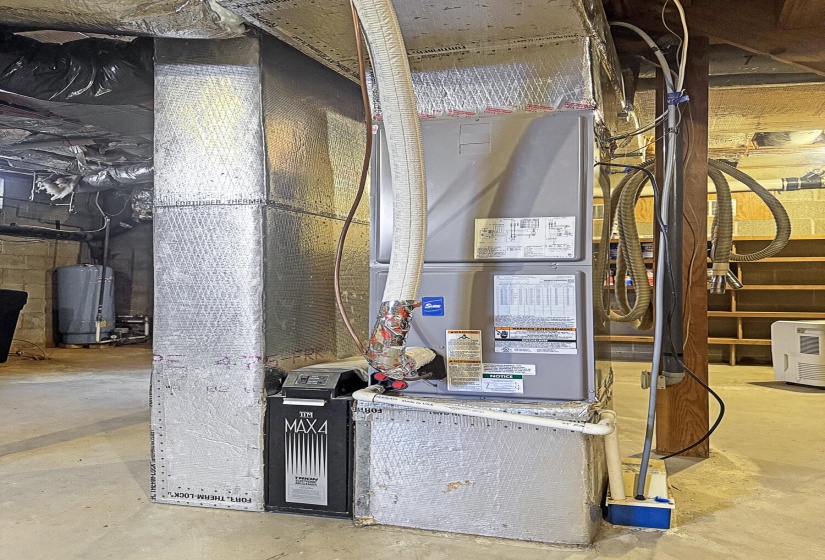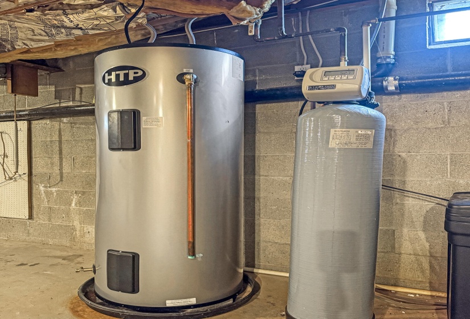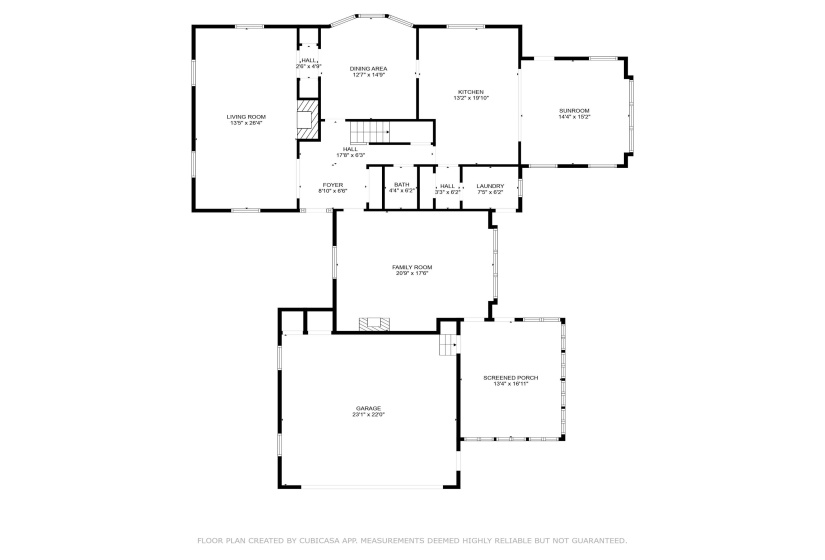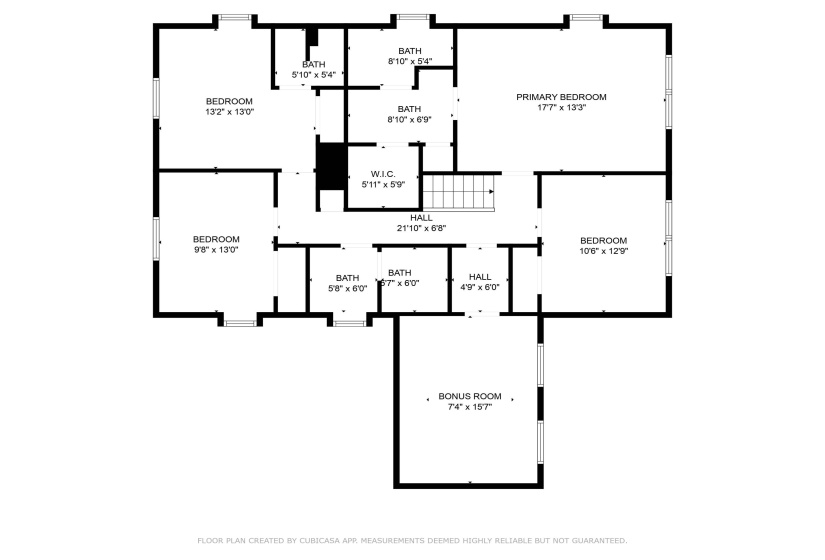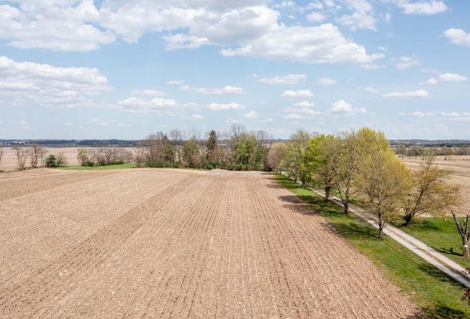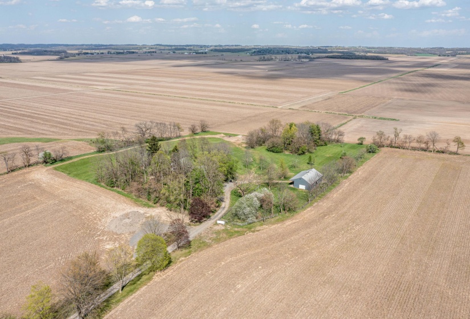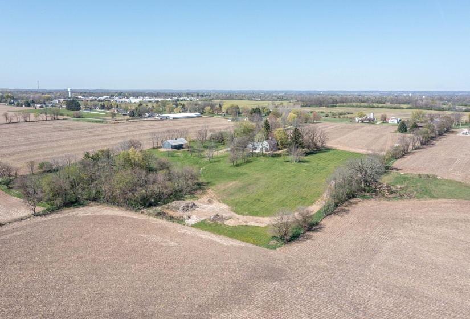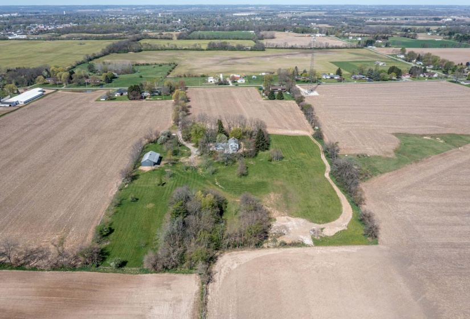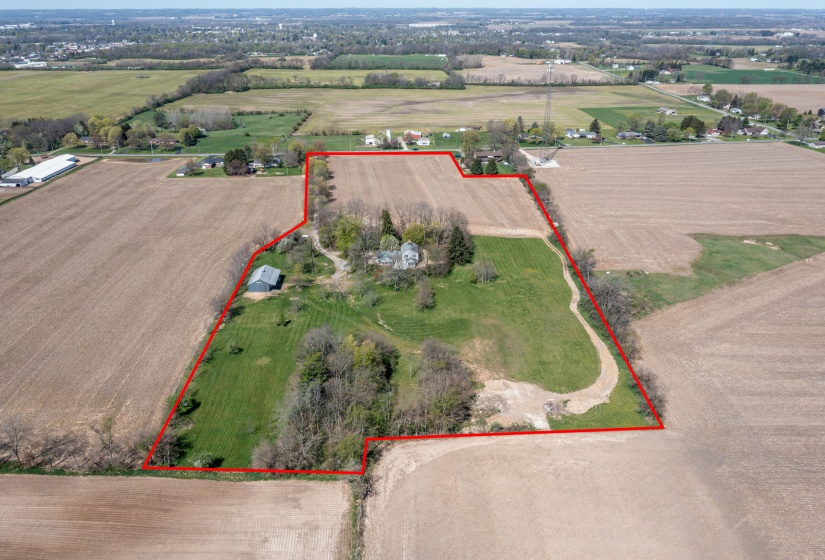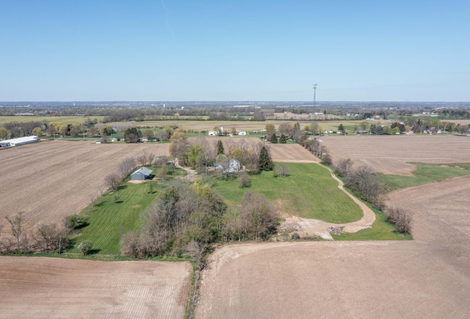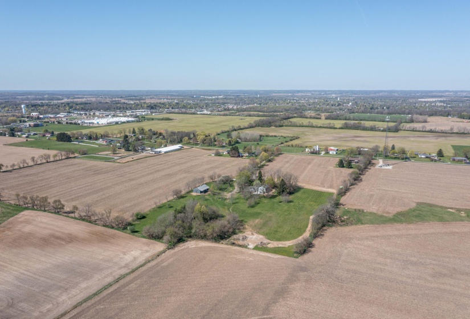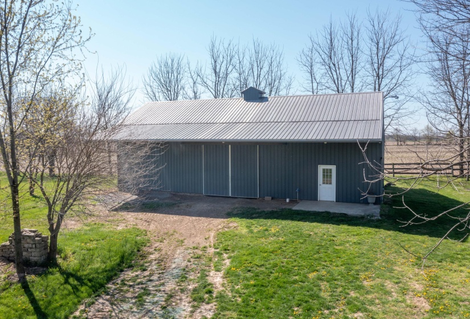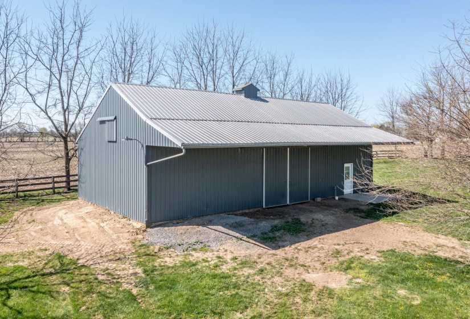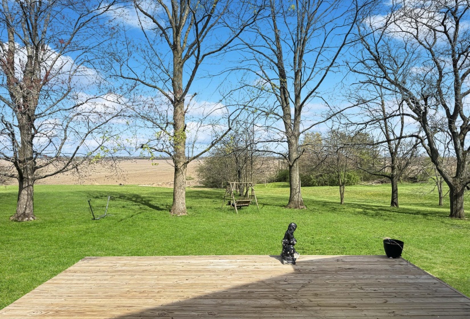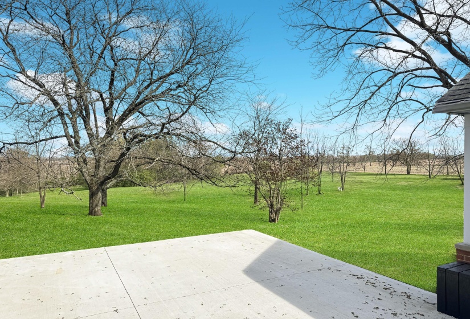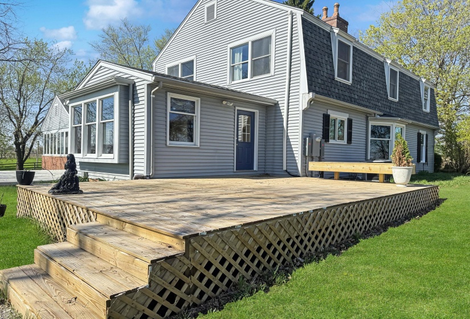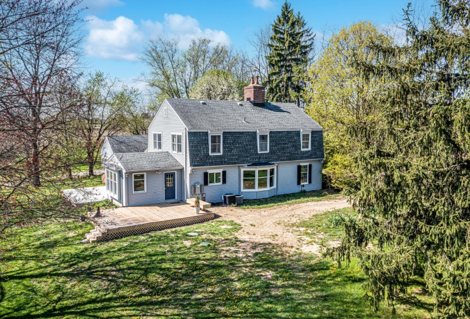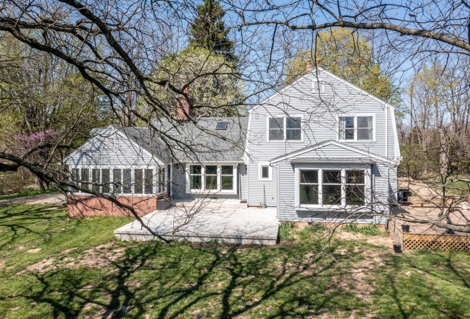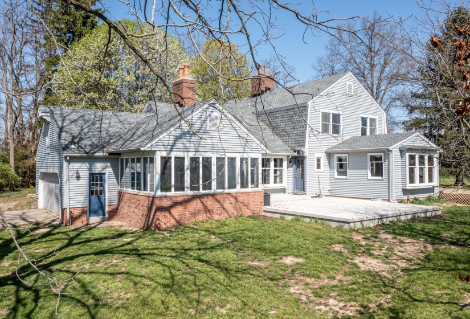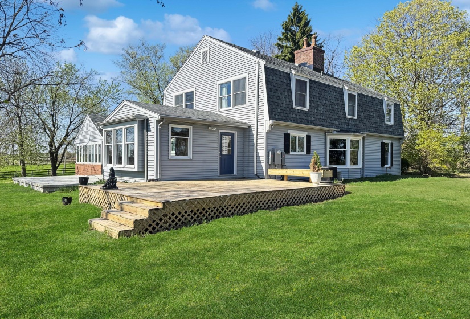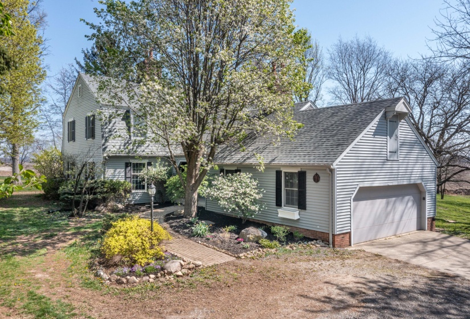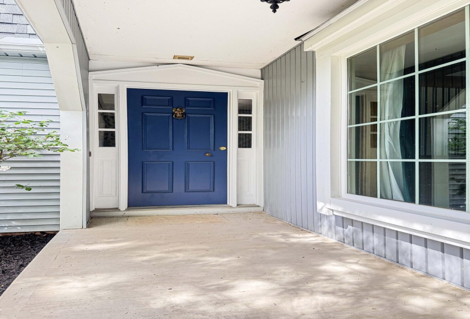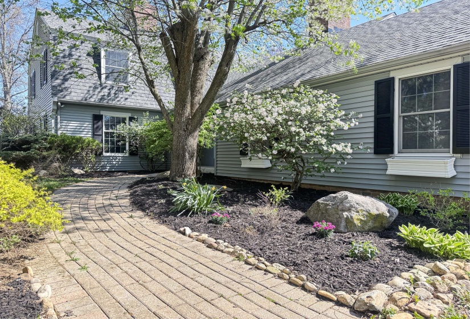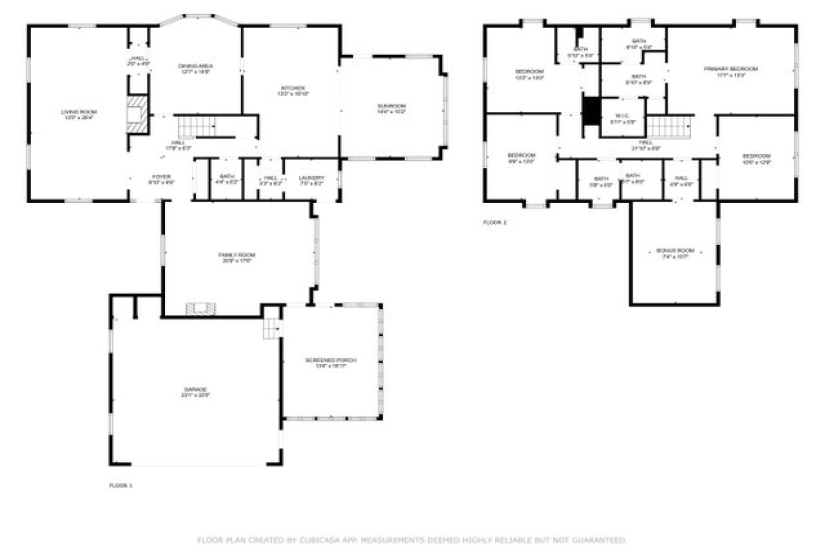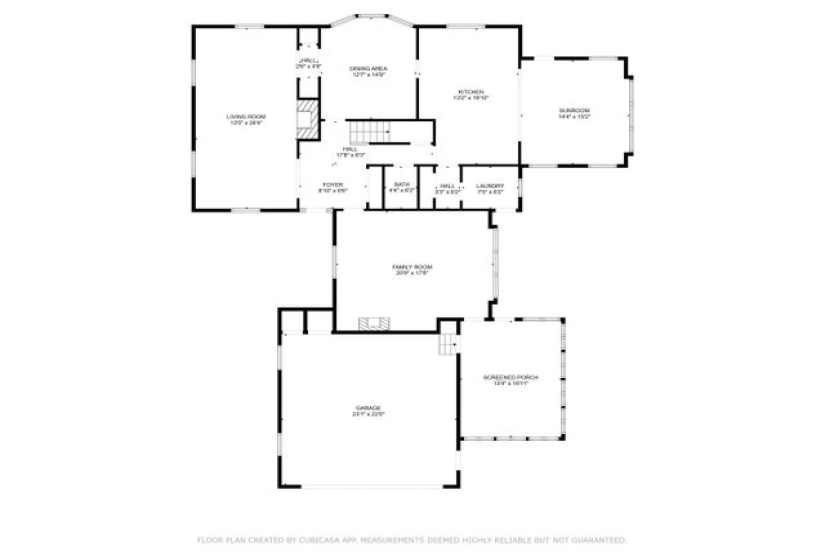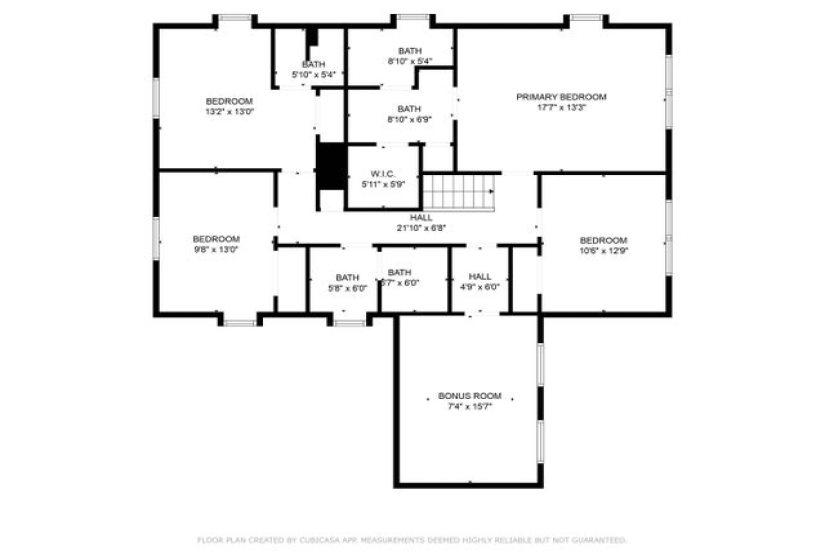Tucked away behind a wooded screen and invisible from the road, this exquisite estate-style property is reached by a long, tree-lined driveway that offers complete privacy on 16.45 scenic and tillable acres. With 3,359 square feet of living space, this five-bedroom, 3.5-bath home is ideal for entertaining or accommodating extended family and overnight guests. The charm begins in the brick-floored foyer with an open staircase, flowing into oversized formal living and dining rooms featuring stunning hardwood floors, walls of windows, a wet bar and a stately wood-burning fireplace. The main level also features an incredible family room with an oversized fireplace, opening into a bright 3-seasons room with walls of windows. A brand-new, never-used custom kitchen is a true showstopper, boasting Amish-made cabinetry, quartz countertops, a center island, stained-glass accents, and top-of-the-line appliances including a ”Big Chill” refrigerator and dishwasher, and a Nostalgie II Collection 48” induction range with double ovens. The kitchen opens into a sunroom with captivating views. Additional highlights include a main-level laundry room with new custom cabinetry and the new Maytag washer and dryer stay, a new oversized deck, and a concrete patio both overlooking the rolling and mesmerizing landscape. Upstairs, five generously sized bedrooms and three full baths provide plenty of space for family and guests. The insulated 60×30 barn, with a 60×10 covered canopy, offers electric, water and concrete stalls, giving the potential for a mini farm or hobby operation. Recent updates include a new roof, new septic tank, 400-amp electric service, 2 central air units (one up and one down), water heater, water softener and so much more. The location puts you a 48-minute drive from Columbus, 55 minutes from WPAFB, 26 minutes from Honda Marysville & minutes from vibrant Downtown Urbana. This hidden gem combines refined living with peaceful seclusion and modern upgrades throughout.
Listing provided by V. Patrick Hamilton of RE/MAX Alliance Realty : (937) 869-1809.






















































































