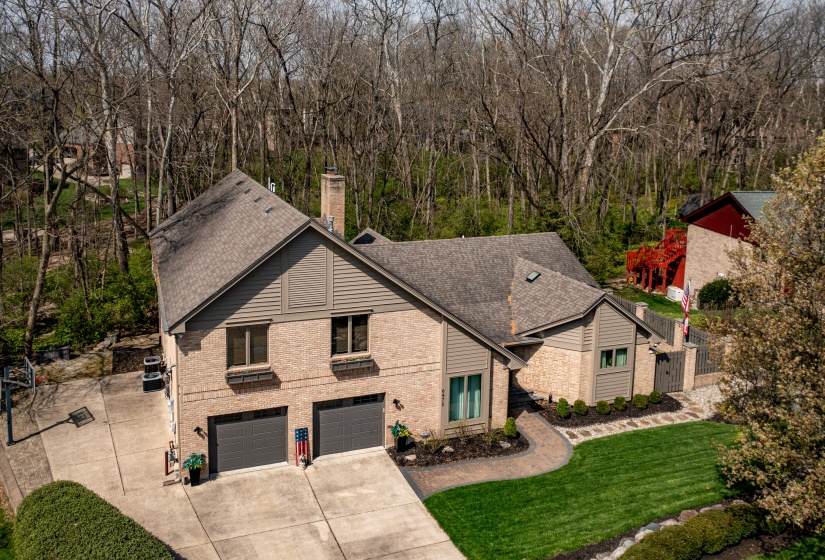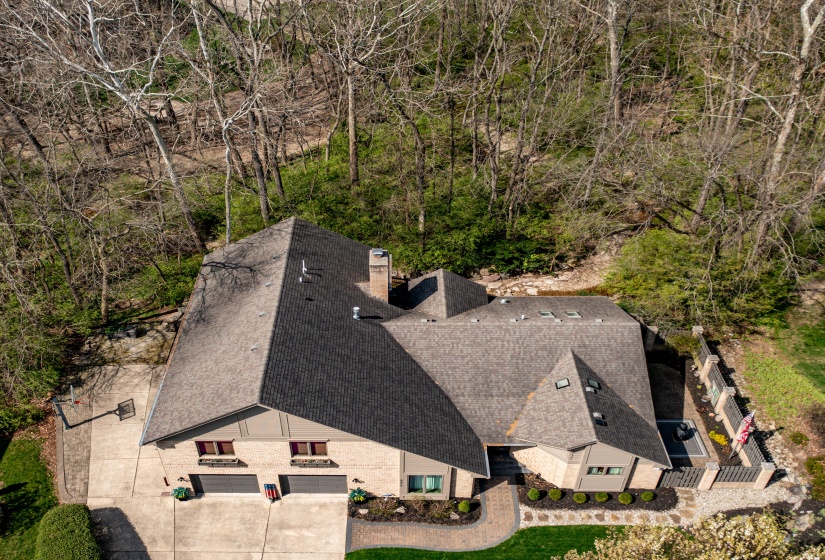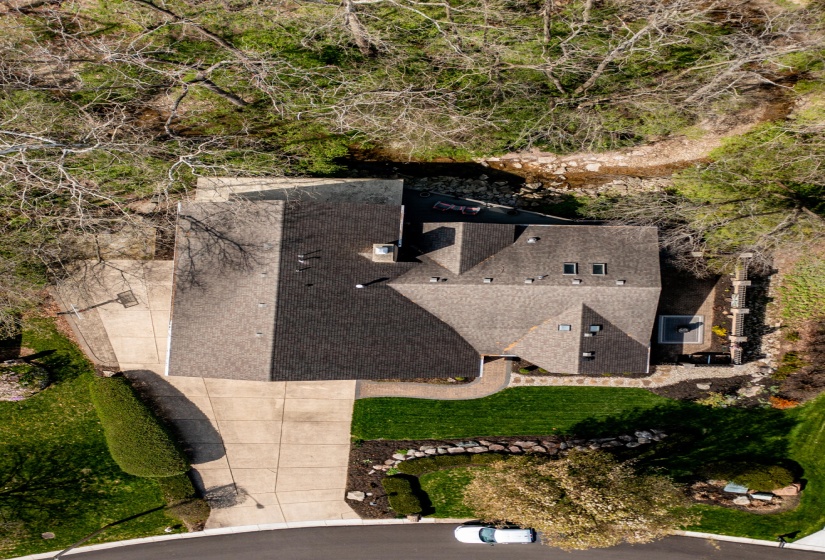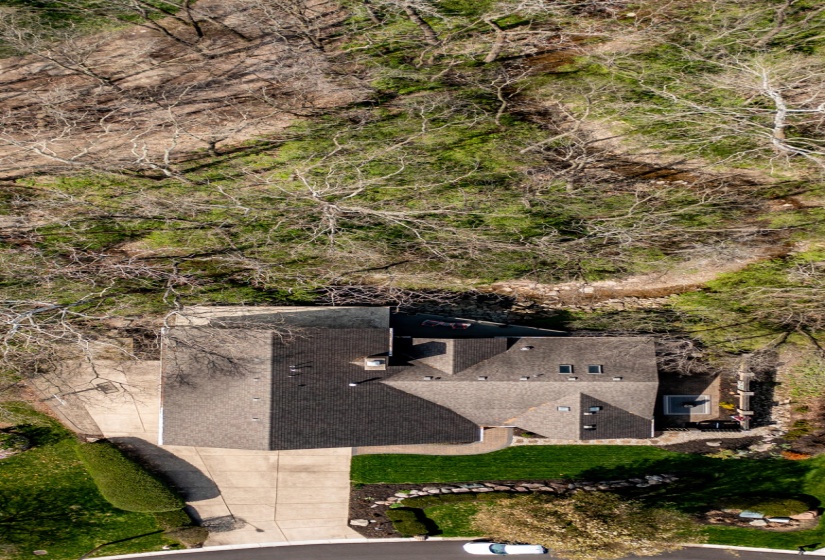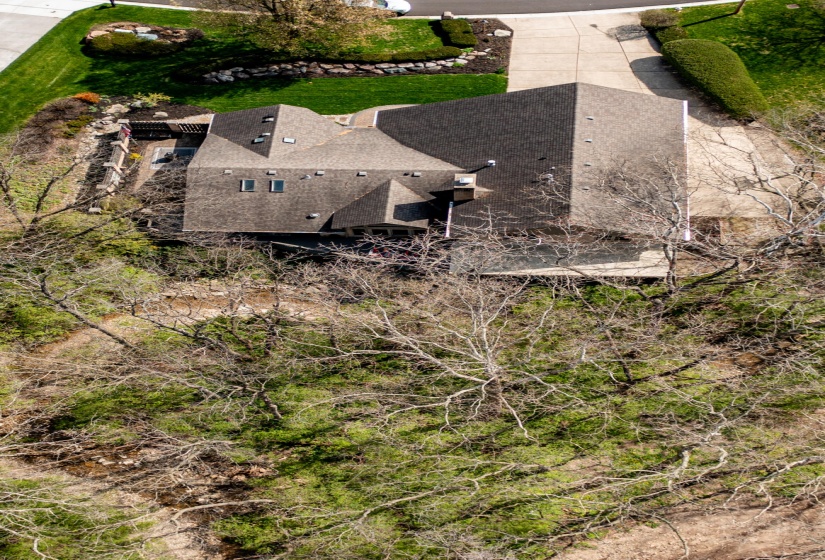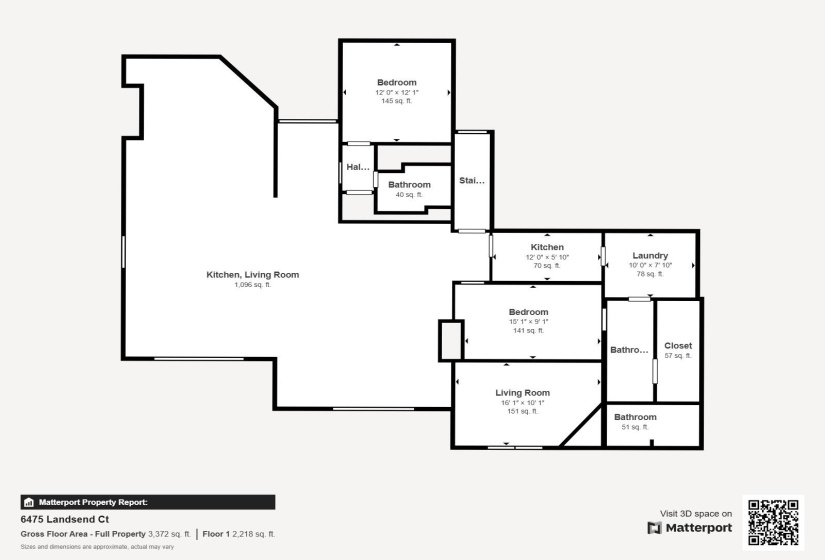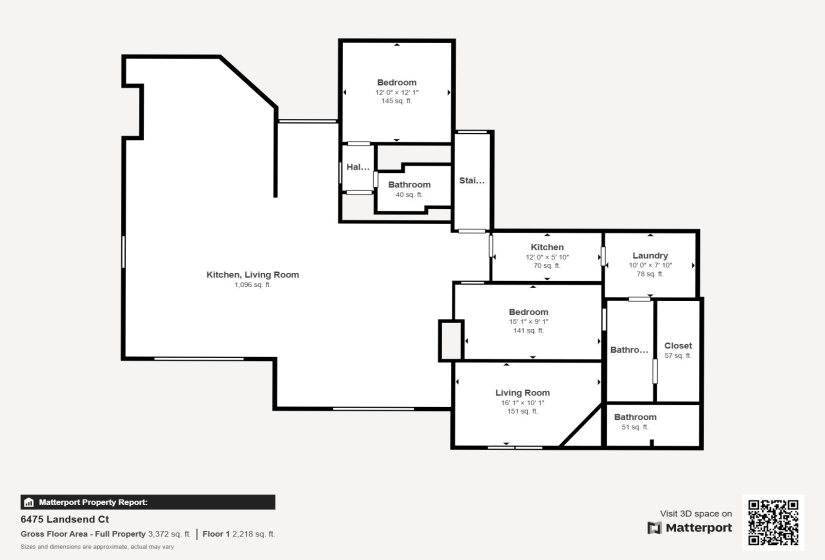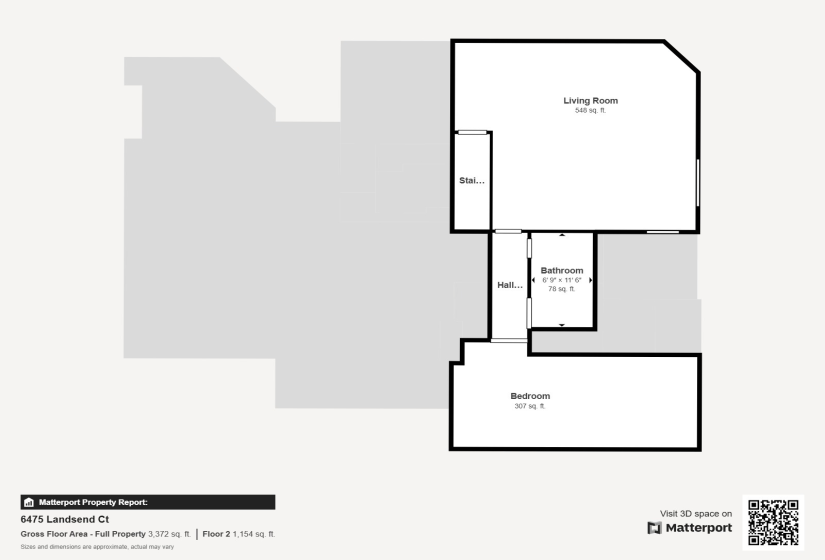Welcome to an exquisite blend of comfort, nature & upscale custom-built! Nestled on a serene 1/2 acre in the Stillwater Woods subdivision, this impressive brick property is not just a house; it’s a masterpiece waiting to embrace its new owners. Step inside & be captivated by the stunning kitchen w/ white quartz countertops & Poggenpohl cabinets made in Germany. The Gaggenau gas cooktop & convection oven, accented by a handcrafted range hood from Denmark. A Sub-Zero fridge matching the custom cabinetry, a beer fridge & a 14×10 center island. The vaulted ceilings enhance the open feeling, creating an inviting space that flows effortlessly into the dining area & great rm. The great rm invites you to unwind w/ its built-in shelving & 2-sided fireplace that warms both the living space & the luxurious owner’s suite. This space is a true retreat, featuring a fireplace, direct access to the rear deck & a custom walk-in closet where dreams are made of. The bathroom is a sanctuary in its own right, boasting separate sinks, a 5×5 walk-in shower w/ dual shower heads & a Mr. Steam shower system. The main level also offers an addit bedroom, full bath, a separate 10×8 laundry rm & a convenient mud rm. The upper level features a spacious family rm w/ a stone fireplace and a pellet stove insert, perfect for gatherings. A third bedroom, large enough to be transformed into a 4th, ensures ample space for guests, alongside another full bath and abundant storage. Step out back into your own private sanctuary. The impressive rear deck stretches the full length of the home, giving you the most breathtaking views of the creek and wooded area. This outdoor space is designed for relaxation and entertaining, featuring a built-in gas grill, ceiling fans for those warm summer evenings, and charming tiki lights that create a magical ambiance when the sun sets. Additionally, a paver patio offers even more space for gatherings or privacy. Your dream home awaits!
Listing provided by Tami Holmes of Tami Holmes Realty : (937) 620-5979.






















































































