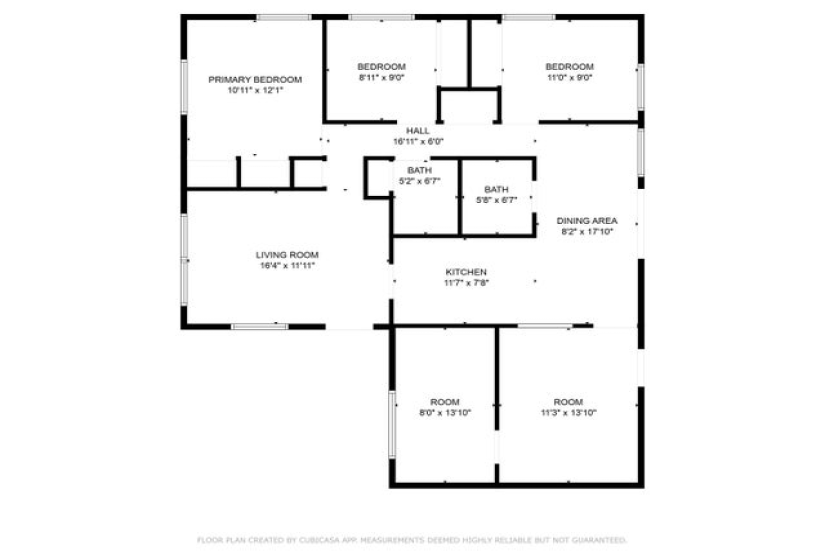This beautifully maintained brick ranch is the definition of move-in ready, offering peace of mind and comfort from the moment you walk through the door. With 3 bedrooms and a possible 4th, along with 1.5 baths, this home provides 1,410 square feet of well-designed living space that reflects pride of ownership and thoughtful updates throughout. The heart of the home is the centrally located, magnificent, updated kitchen, where tile flooring, granite countertops, and an abundance of cabinetry combine function and style. It opens seamlessly to the family room, living room, and dining room, creating a welcoming space perfect for everyday living or entertaining. The gas range, dishwasher, microwave, and even a drinking water filtration system all stays with the home, making the transition even easier. Both bathrooms have been tastefully updated, with the main bath featuring a double walk-in shower. A large pantry area provides ample storage and could also serve as a home office, craft room or workshop space. The outdoor area is just as impressive, with a completely privacy-fenced backyard that includes a spacious covered patio, a cozy firepit, established perennial flowerbeds, and two storage sheds, one of which is equipped with electric. There’s even a storm shelter with electricity for added protection during severe weather. Additional features that set this home apart include a whole-house Kohler generator, 200-amp electric service, a double-wide concrete driveway with a carport, and numerous recent updates such as newer roof, windows, patio doors, HVAC, and water heater. The home has also been professionally insulated with USA Insulation and features gutter covers for added efficiency and low maintenance. Located just a few blocks from Greenon Schools, this home combines quality, comfort, and convenience in one incredible package. Electric $70, Gas $80 and water $60 per month. Don’t miss your chance to own a home that’s been cared for to the highest standards!
Listing provided by V. Patrick Hamilton of RE/MAX Alliance Realty : (937) 869-1809.















































