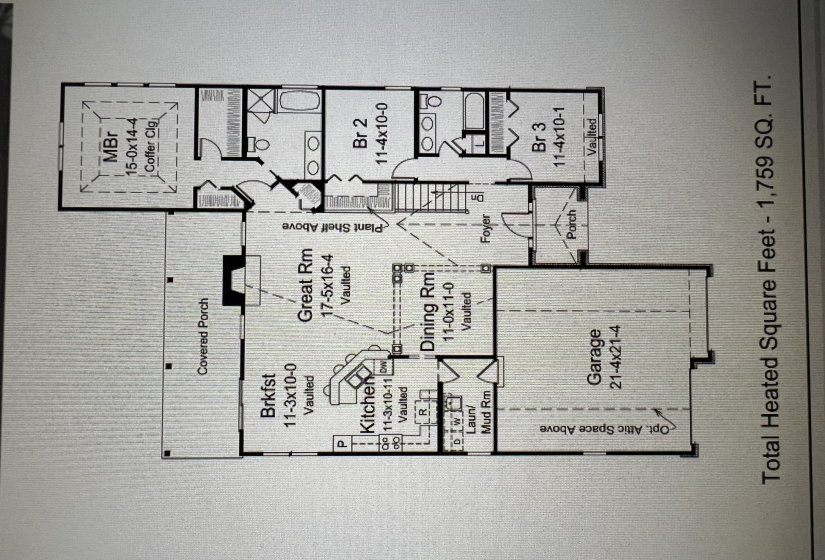IT’S COMPLETE! This new construction project is complete and move-in ready! Keys at closing! Don’t miss your chance to make this incredible property your own! This brand-new residence is part of the latest residential subdivision in New Knoxville, thoughtfully designed for modern living. This sprawling ranch-style home features impressive 9-foot ceilings and an open-concept layout that seamlessly connects the kitchen, living, and dining areas. The gourmet kitchen showcases beautiful custom-built Amish cabinets and an extraordinary granite island that serves as the centerpiece of the space. The home offers three spacious bedrooms and two full bathrooms. The expansive primary bedroom includes a luxurious walk-in closet, providing ample storage. Each bedroom and the living room is equipped with ceiling fans for added comfort throughout the seasons. Storage is abundant, with additional space available above the oversized two-car garage. The exterior is adorned with stunning stone accents. You will find a covered porch at the front entrance and a second covered porch at the back, with sliding patio doors for easy access to your outdoor space. All double-hung windows feature tasteful grids for added charm. Exterior elements include cedar shake accents on the gables, complemented by white trim, gutters, and fascia, along with a dark gray roof and siding, and medium stone accents that enhance the home’s curb appeal. Imagine moving into your dream home by June 1st! what a fantastic start to summer! Take advantage of the incredible six-year, 100% property tax abatement, which means you’ll only pay taxes on the value of the bare lot for six years. That’s a savings of over $20,000! If you’re ready to claim this new construction as your home, contact your favorite realtor today! Offers will be considered as they are received. See photos for floor plan!
Listing provided by Krista Hubbell of Plus One Professionals : (419) 733-8197.






























