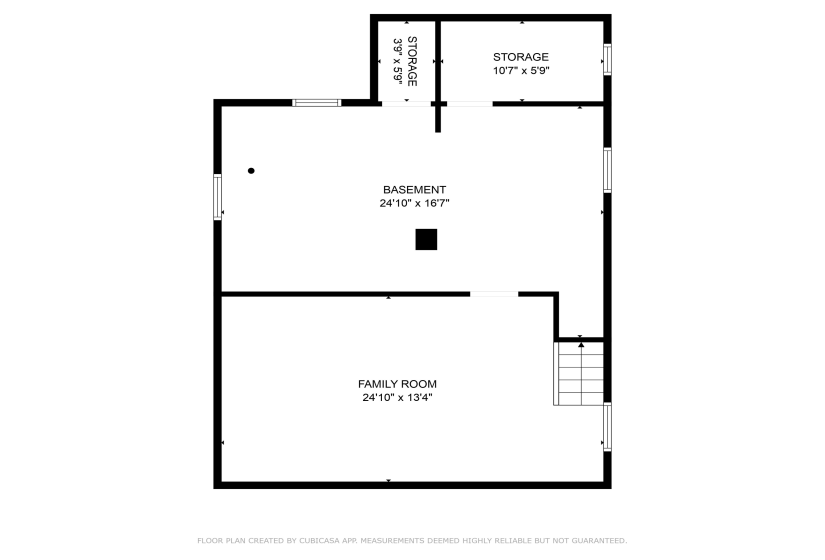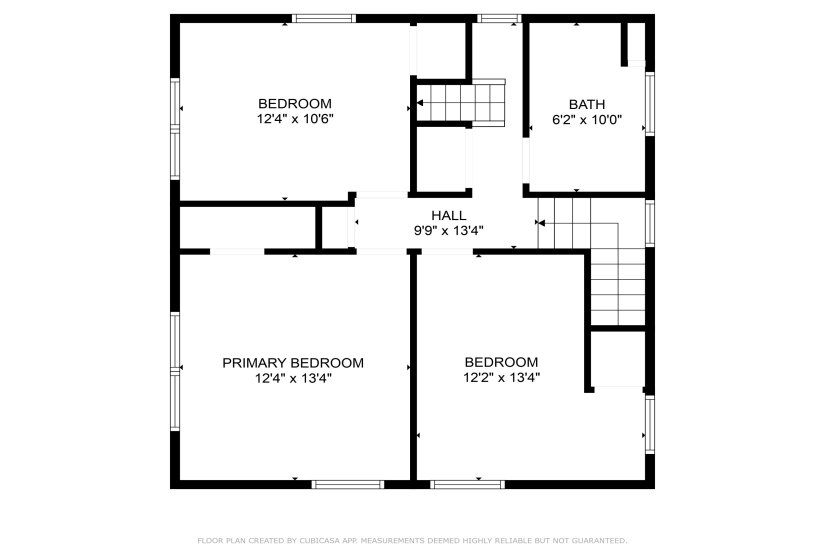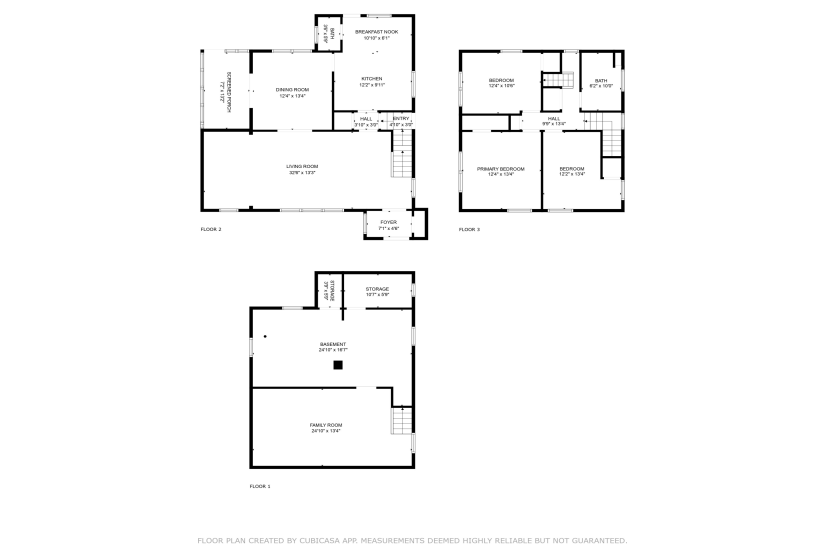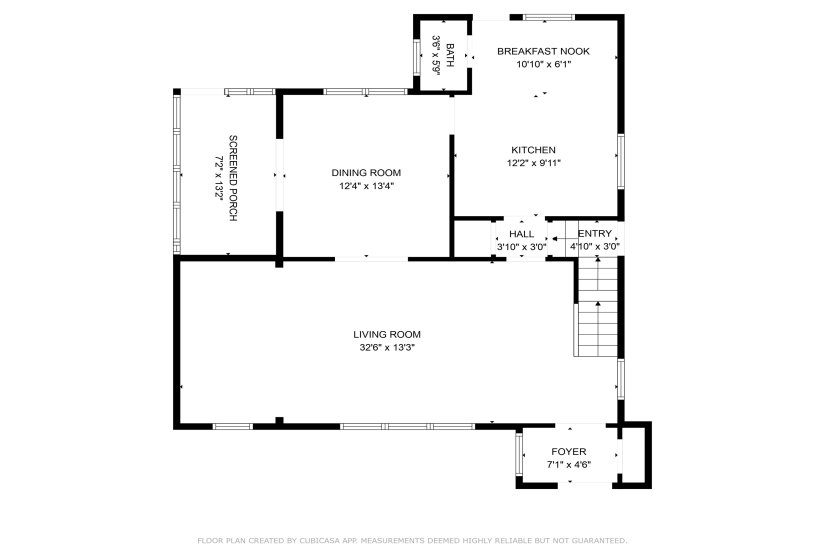This two story home with full basement is the perfect blend of original charm and modern updates. Enter the cozy foyer with beautiful wood doors and coat closet, then step into the oversized living room! You have a spacious sitting area with adjacent space for a play area or home office. The formal dining room has original hardwood floors, coffered ceiling, crown molding and french doors that lead to the enclosed porch. The bright and sunny kitchen has lots of cabinets, newer appliances that convey, an amazing pantry, and an eating area that overlooks the back yard. You could also enjoy your meals on the back deck!! Just off the kitchen is the half bathroom. Upstairs the primary bedroom has generously sized closet. There are 2 additional bedroom plus the full bath. The pink and black bathroom has a new custom sink and vanity, there is a large tub with surround and big linen closet. Kitchen and Bathroom have laundry chutes!! Just outside the bathroom there are built ins that provide additional storage plus open stairs to the attic. The basement has a large finished family room with can lights and LVT flooring. There is additional storage space plus the laundry area with newer utility sink. Detached 2 car garage has a newer garage door. Updates include HVAC w/humidifier, Hot Water Heater, Radon Mitigation System, Electrical, Hard Wired Smoke Detectors, and more. Please ask your agent for the complete list of updates on this amazing home!!
Listing provided by Dori Gaier of Coldwell Banker Heritage : (937) 631-1720.

































































