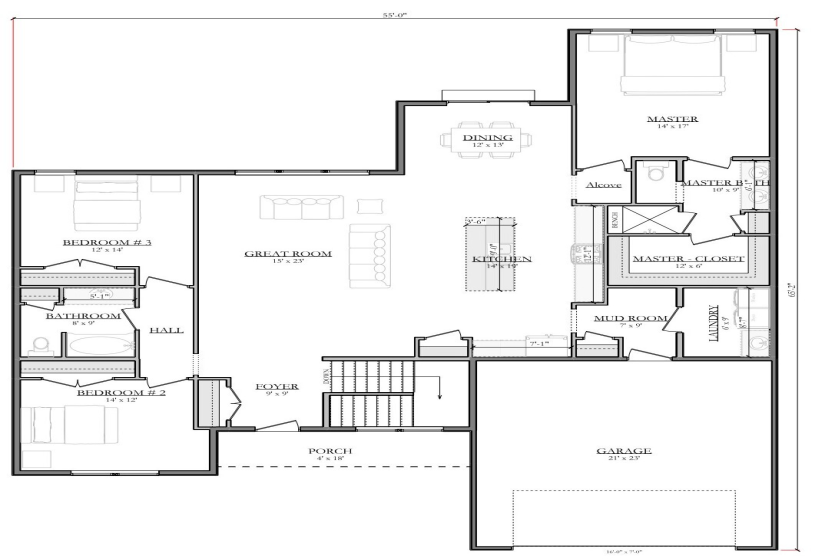The Lynwood offers 1,932 sq. ft. of living space with 3 bedrooms, 2 full bathrooms, a 2-car garage, and unfinished basement. Designed with an open-concept layout, this home ensures privacy in the primary bedroom, accessed through a cozy alcove, with two additional bedrooms located on the opposite side. The kitchen is a chef’s dream, featuring Shrock cabinets with raised panels, soft-close dovetail drawers and doors, quartz or granite countertops, and stainless steel or black stainless appliances. A large island enhances the functionality and style of the space.The primary suite includes a custom shower with tiled walls, a walk-in closet, and additional storage. Enjoy outdoor living on the 10 x 10 rear concrete patio, perfect for relaxing or entertaining.The home also features an unfinished basement, offering a blank canvas for future customization. You can add a finished living area, bathroom, bedroom, and bar area or install plumbing rough-ins and an egress window for later updates.Built with 2×6 wall construction and the Zip System for superior water and air infiltration resistance, the home exceeds 2024 ORC energy requirements, with a Carrier 96%+ high-efficiency gas furnace, Carrier 14 SEER air conditioning, and Harvey single-hung windows with low-E/argon-filled glass. The insulated, drywalled, and finished garage includes a raised panel door with a Liftmaster opener, WiFi capability, and two remotes. Additional highlights include 9′ ceilings and AquaProof LVP flooring.Visit us today to learn more about Legacy Design Homes – A Denlinger Company and our high quality homes.
Listing provided by Taja Salley of NavX Realty-Troy : (937) 681-7093.




