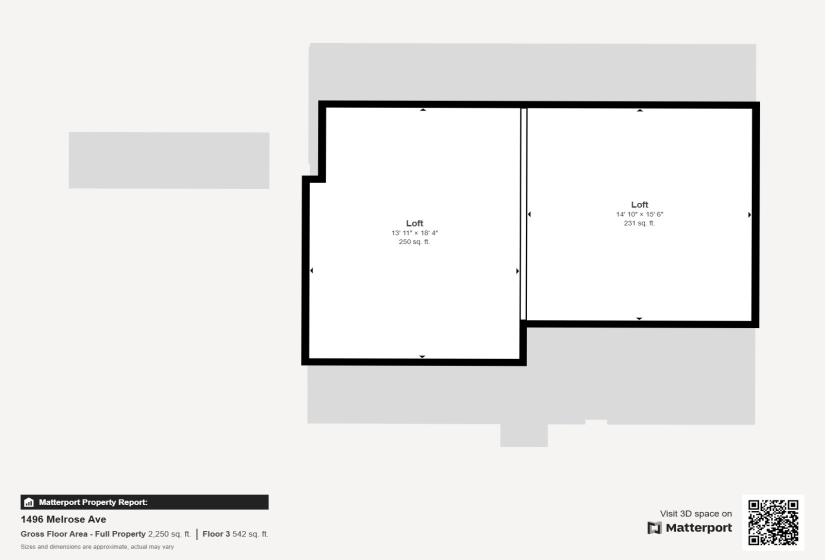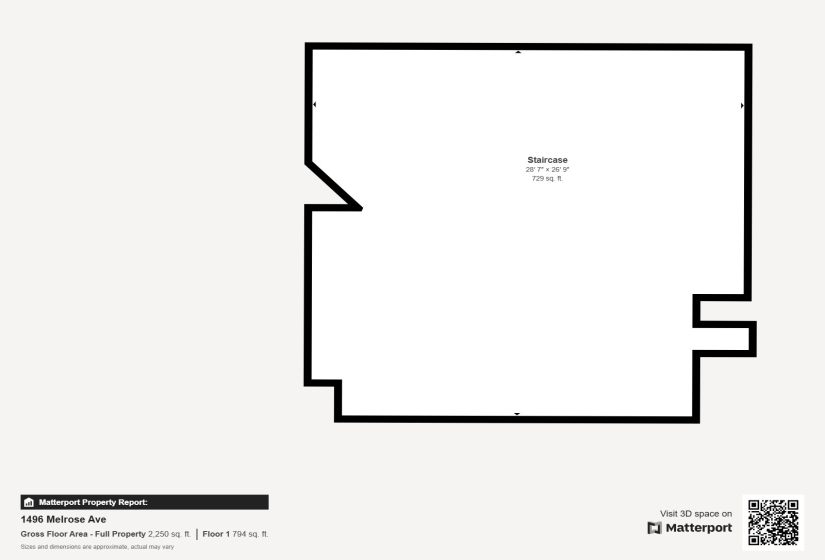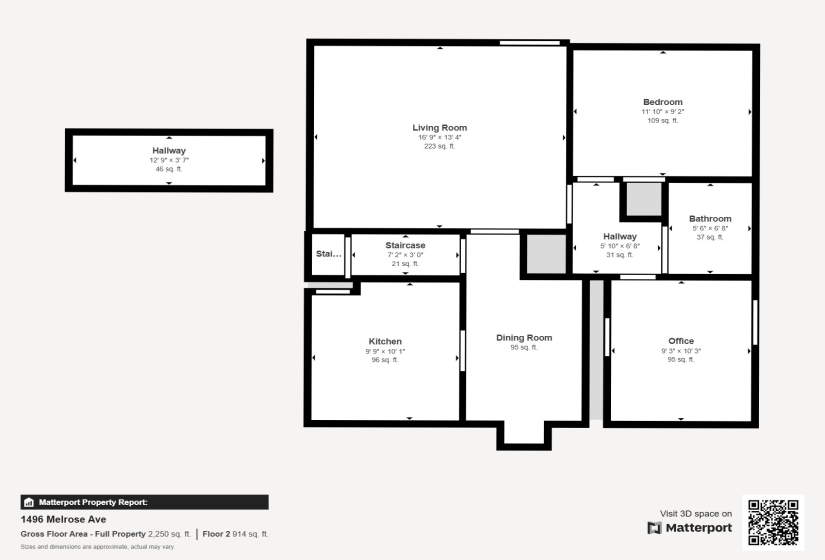Nestled on a desirable lot within the neighborhood, this charming Cape Cod home is beautifully enhanced by mature landscaping & is located in the Kettering SD. Spacious living room w/a cozy fireplace, creating an inviting atmosphere perfect for cool evenings & holiday decorating. The updated kitchen is a highlight, showcasing a harmonious palette of neutral tones. It features a sink strategically positioned to overlook the backyard, along w/a delightful breakfast area that boasts custom built-ins. On the main floor, you will find 2 well-proportioned bedrooms that share a conveniently located, updated full bathroom w/a generous shower & a vanity w/storage. 1/2 bath for guests. Venture upstairs to discover a versatile 3rd bedroom that provides plenty of options–whether you envision it as a craft room, a gaming area, or a space for endless hours of play, the possibilities are endless. The full basement adds even more value, offering substantial storage space as well as room for hobbies or the potential for a recreation area, catering to your lifestyle needs. A breezeway connects the home to the attached 1-car garage, which is illuminated by natural light, making it an ideal spot for plant lovers or a convenient area for pets to dry their paws. The oversized detached 2-car garage equipped w/a stove provides extra workspace. Enjoy outdoor living in the private, fully fenced backyard w/an above-ground pool & a deck, perfect for unwinding after a long day or hosting summer BBq’s. Storage shed for your gardening tools & outdoor equipment. This home has great structural integrity & charm–just waiting for your personal touch to truly make it your own! New furnace heat exchanger (2020), ensuring comfort for years to come. Conveniently situated near I-75, the University of Dayton, Kettering Medical Center, Community Golf Course, various restaurants, shopping options & just a short walk to Southdale Elementary, this location offers both convenience & quality of life.
Listing provided by Tami Holmes of Tami Holmes Realty : (937) 620-5979.



























































