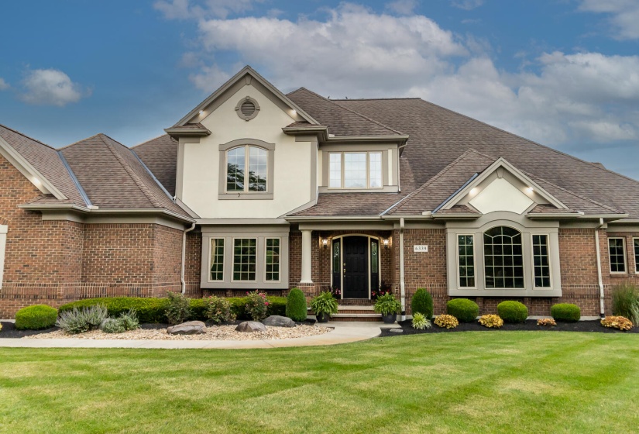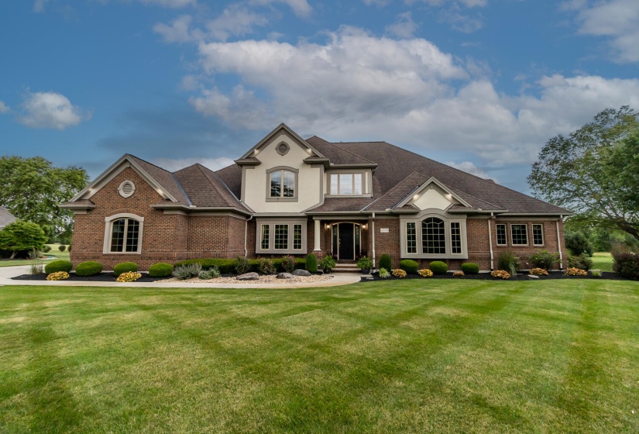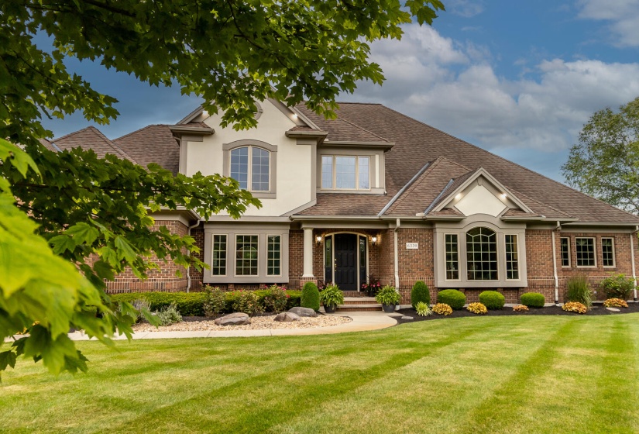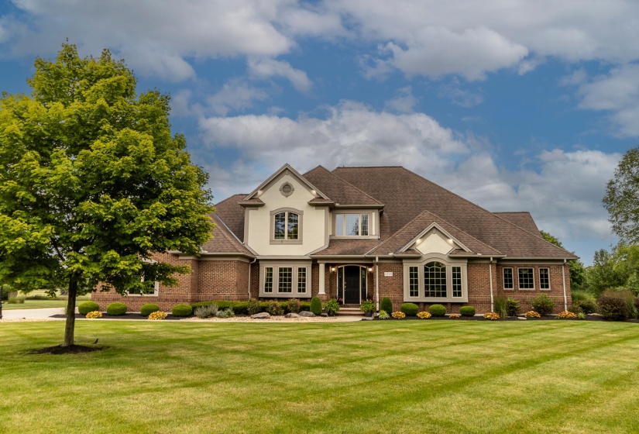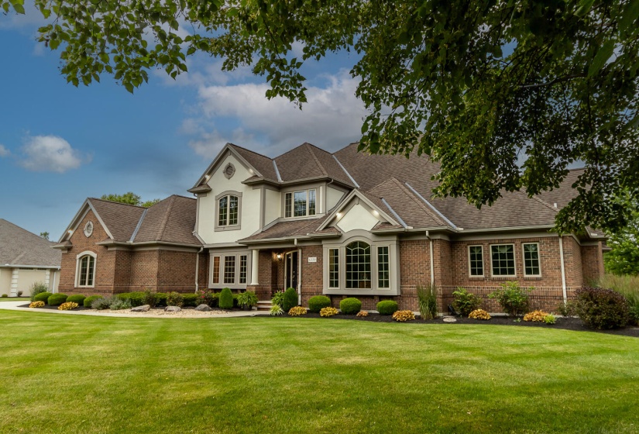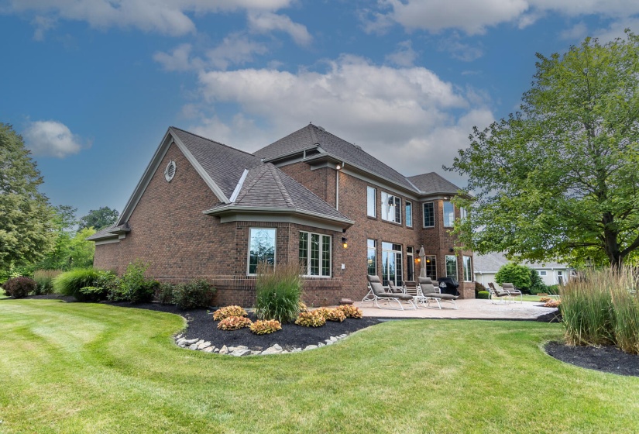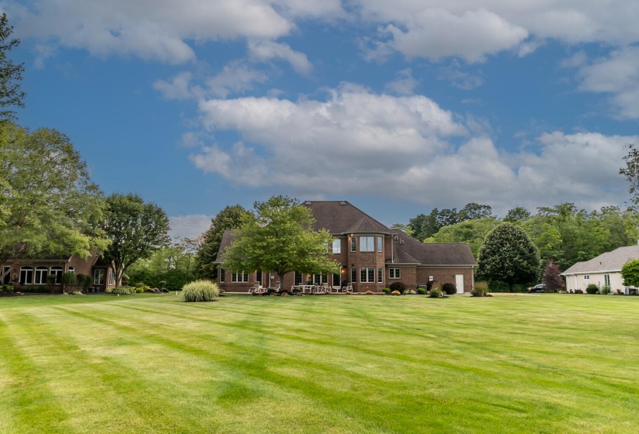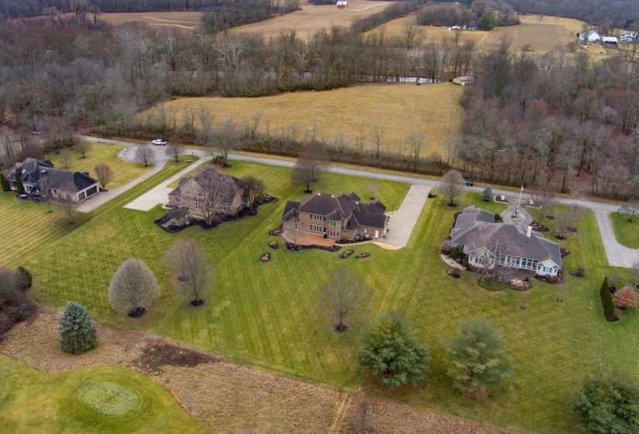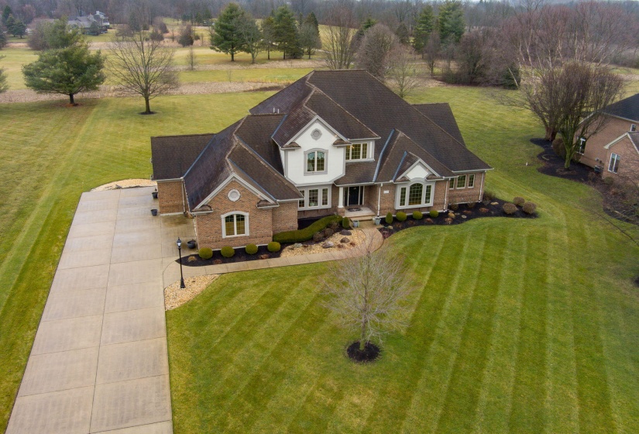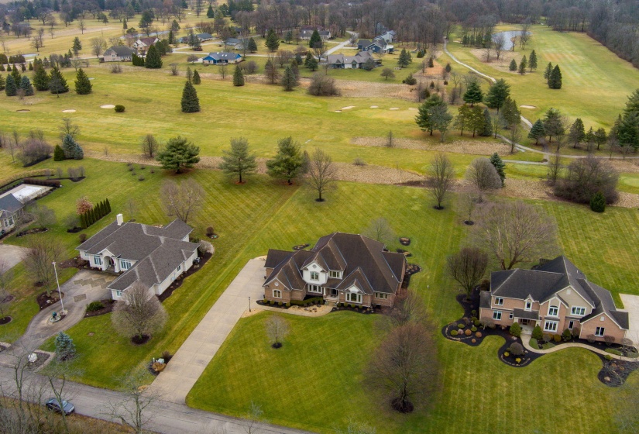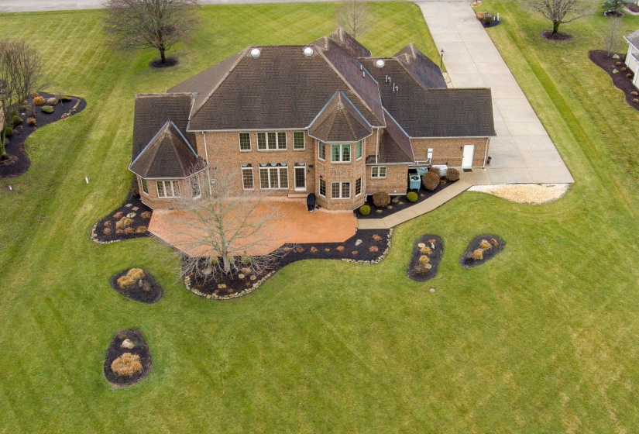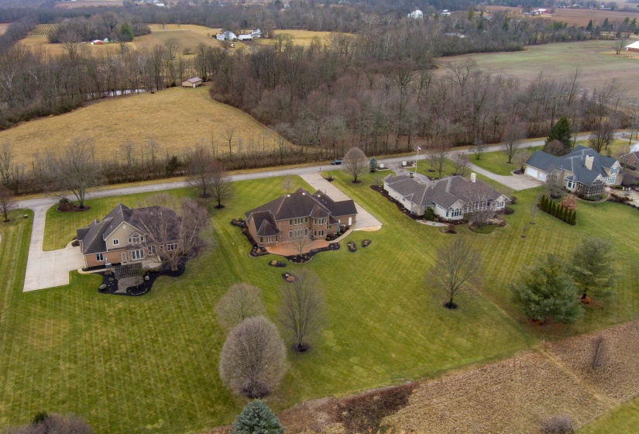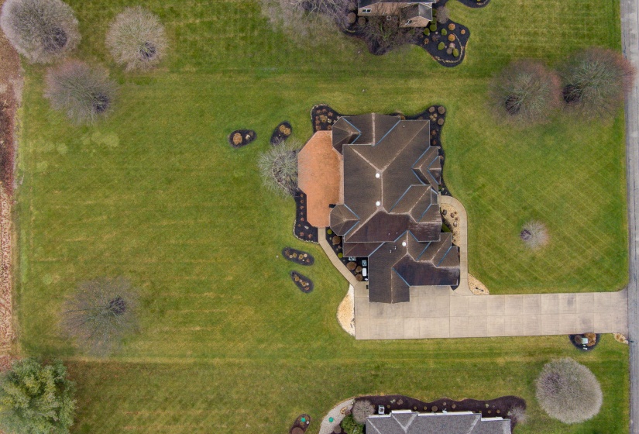Exquisite Custom Brick Estate Overlooking Turtle Creek Golf Course! Nestled on 1.05 acres, this property offers serene views and is located on a tranquil country cul-de-sac, allowing you to enjoy the peacefulness of nature. Step into elegance w/ this custom-built, two-story brick masterpiece, boasting over 6,000 sq ft of luxurious living space & 9 ft ceilings throughout. Timeless architectural details & the finest finishes are evident from the moment you enter the grand foyer w/ its soaring 30 ft ceilings. The great room, featuring a cozy gas fireplace, is flooded w/ natural light from expansive windows & opens seamlessly to the kitchen, creating an ideal space for entertaining. The kitchen is a chef’s delight w/ stunning granite countertops, a charming breakfast nook, a massive island, & all appliances included. The main floor office/study is perfect for remote work, offering French doors, bay windows, & a built-in bookcase. The spacious owner’s suite is a true personal retreat, featuring private patio access, & an extraordinary ensuite bath. The bath includes a 24×10 vanity/beauty room w/ desirable his-and-her walk-in closets & a 13×15 bathroom suite w/ an oversized jetted tub & walk-in shower. The formal dining room, also with a tray ceiling & bay windows, is perfect for hosting dinner parties. Upstairs, a bridge-type landing overlooks the entry & great room, leading to two generous bedrooms w/ private walk-in closets & a Jack & Jill bathroom. The finished basement extends the living space w/ a 20×40 family room, an 18×9 exercise room, a half bath (plumbed for a shower), a 12×14 utility room, & a 19×20 storage room w/ walk-out access to the three-car garage. In the owners’ words, this home fits any buyer: those needing the extra room, those who love to entertain & golf, or even business executives seeking a perfect venue for corporate gatherings. Only 30 min from Troy, Englewood, & Piqua! Call today for your private tour of this impeccably maintained estate hom
Listing provided by Sue Bowman of Howard Hanna Real Estate Services : (937) 564-0712.






















































































