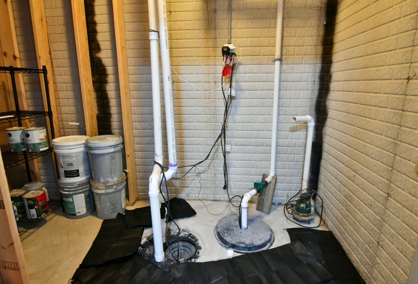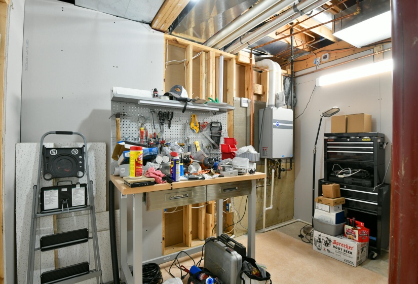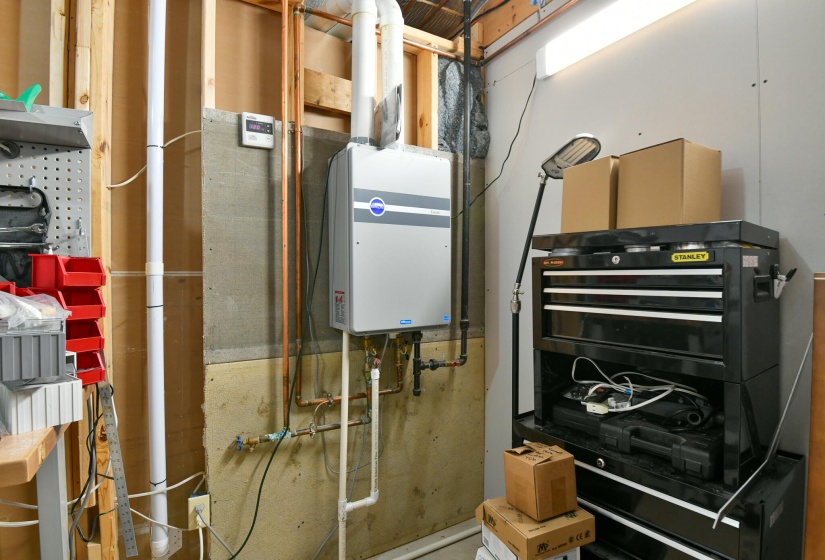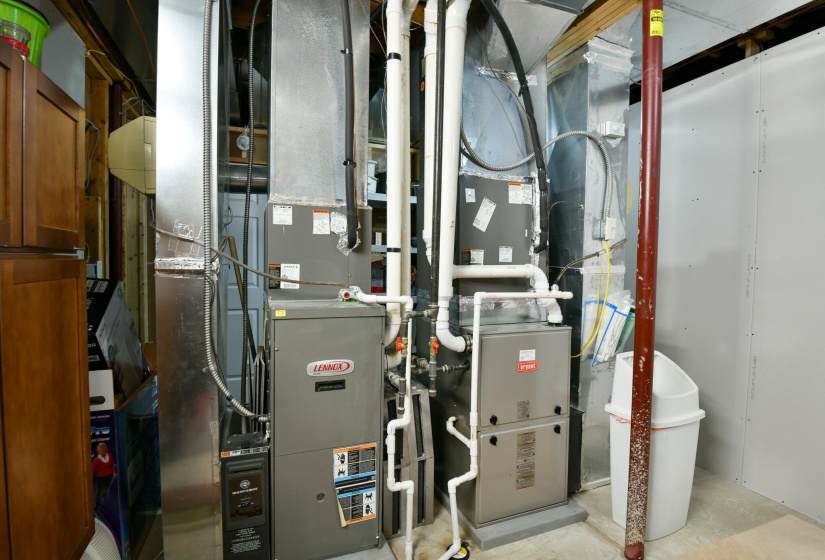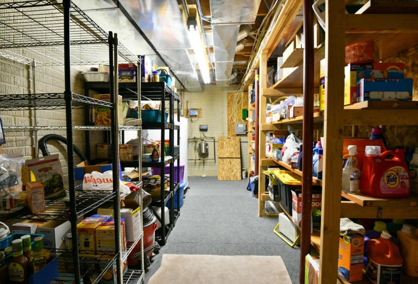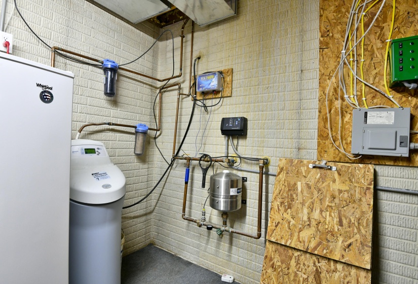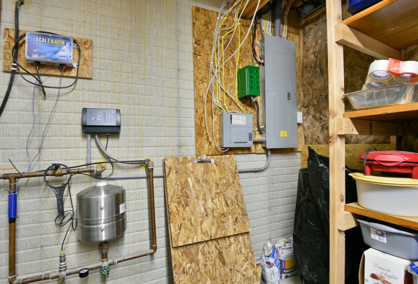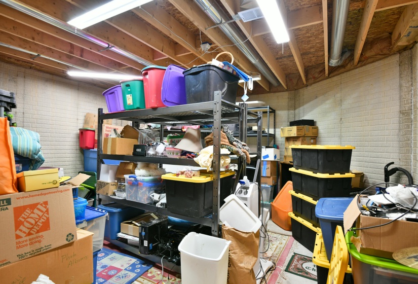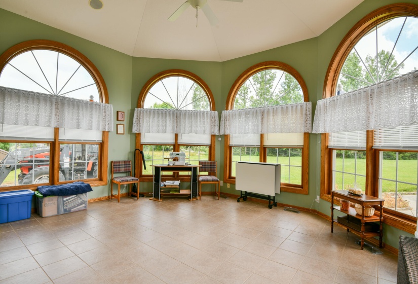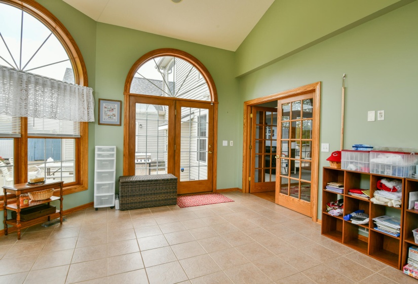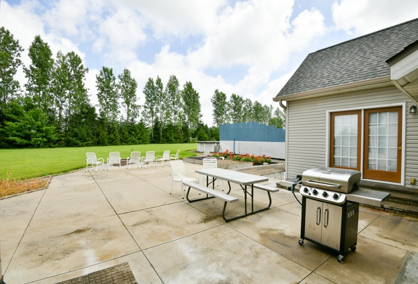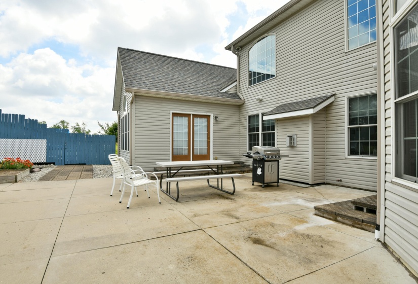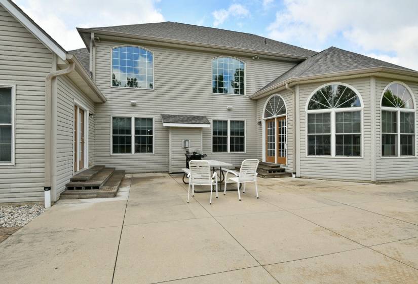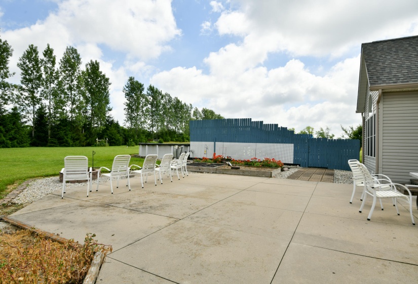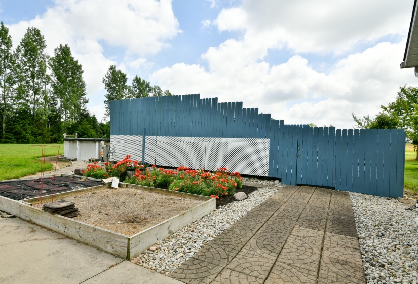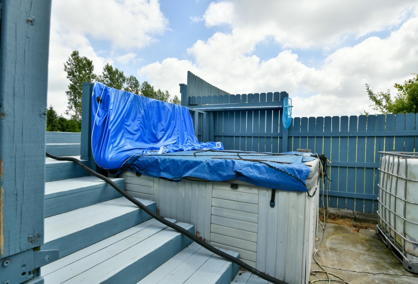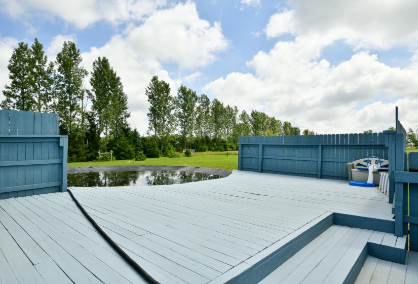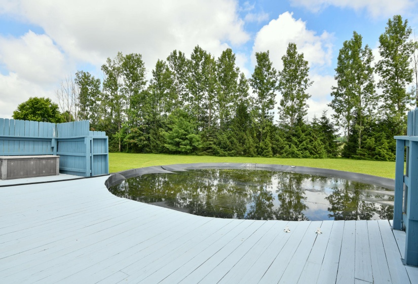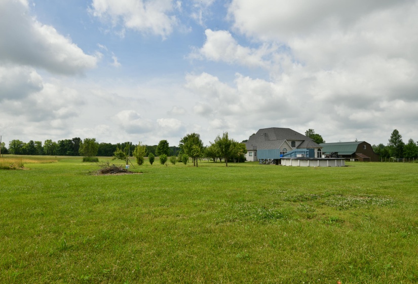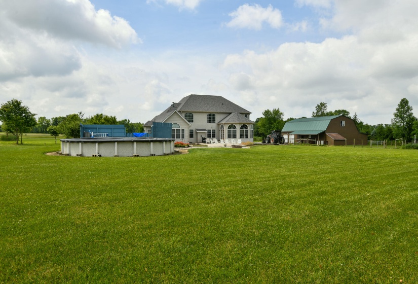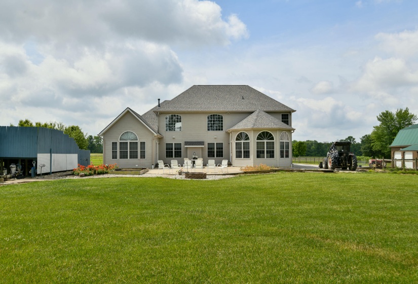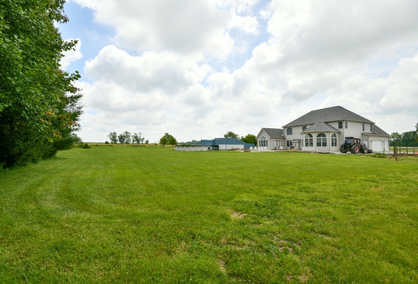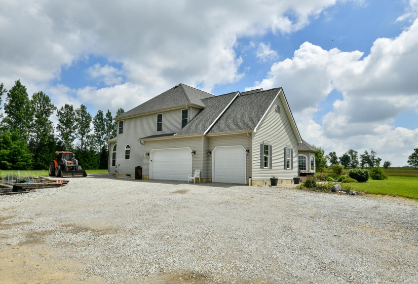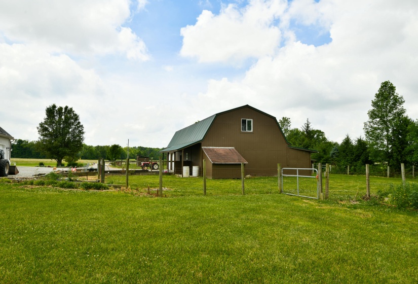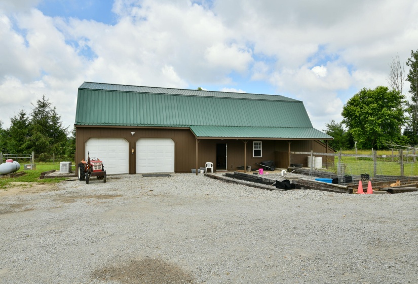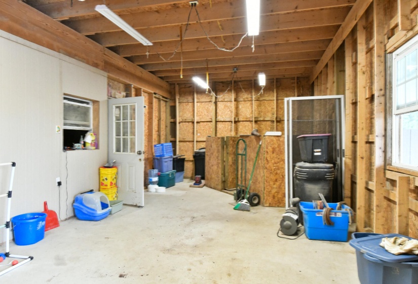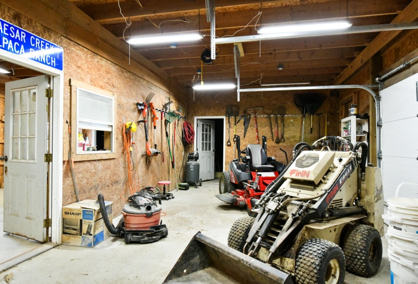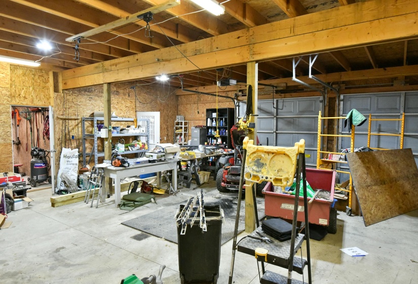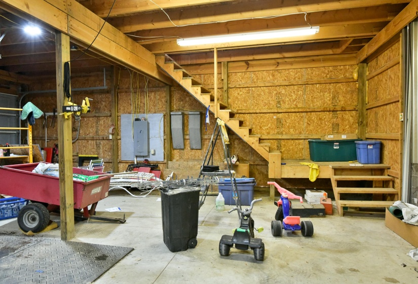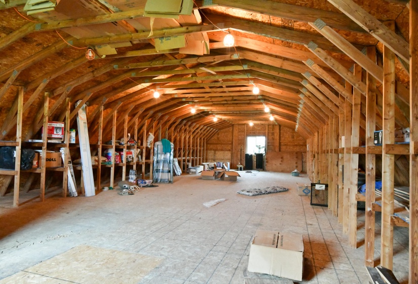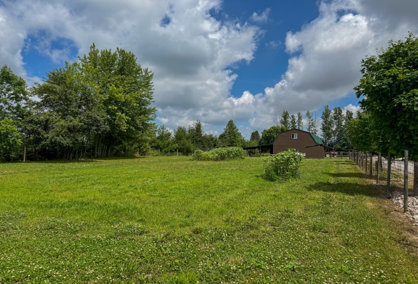This wonderful custom built Schumacher home has all the bells and whistles. Snuggled in on a 11.597 acre lot this 3724 sq. ft home, together with 1590 sq. ft finished basement boast an open floor plan.The 1st floor features a spacious gourmet kitchen with island together with a breakfast nook that opens to the spacious great room and also leads to an oversized sun room with full walls of windows, dining room, living room and study and master suite with full bath, walk in closets and vaulted ceilings , separate luxury bath and shower, double sinks and that much needed oversized utility room. Beautiful hardwood floors through-out most of the 1st floor. 22 ft. ceiling in great room and open foyer which opens up to the loft area of the 2nd floor. The 1st floor study has a wall of windows and domed ceiling. Dining room has trayed ceilings.The 2nd floor features 3 nice sized bedrooms and a full bath together with lots of closet space and a open loft area.The lower level features 9 ft. ceilings together with oversized recreation room, possible bedroom space/ office and full bath.9th foot ceilings on the first floor and a 3 car attached garage together with many updates including fresh paint, main floor furnace (2020), roof and oversized gutters (2021). Much of the flooring has been updated in the last few years.The 2 story barn is 30 x 60 with concrete main floor (metal roof) and has its own electric and water.An entertaining 25×40 concrete patio, 3 ft. fire ring and 33 ft above ground pool with deck, together with apple and pear trees completes this wonderful ‘gentlemen’s’ farm.Nothing to do but unpack and relax. ‘What a setting’ with the home and barn situated down a long lane–peaceful and quiet. This is what we call ‘God’s Country’
Listing provided by Sue J. Piersall-Hanes of Berkshire Hathaway Professional Realty : (937) 672-5146.






















































































