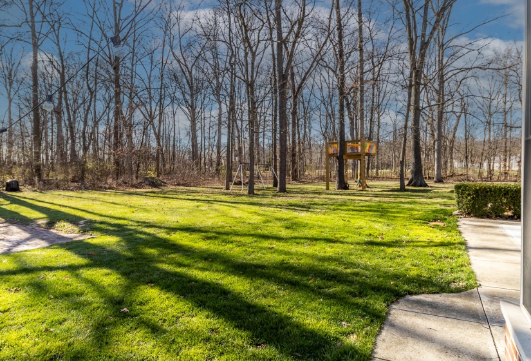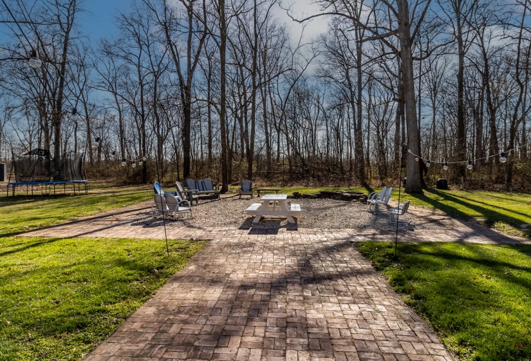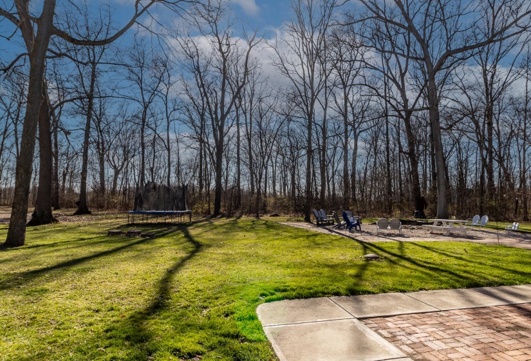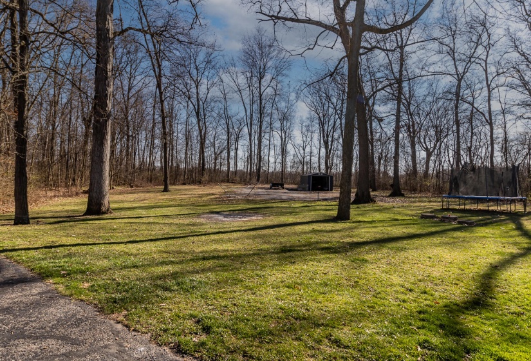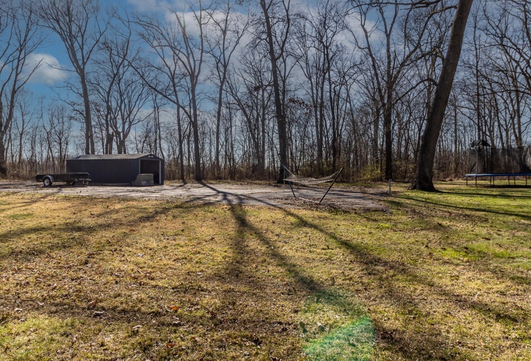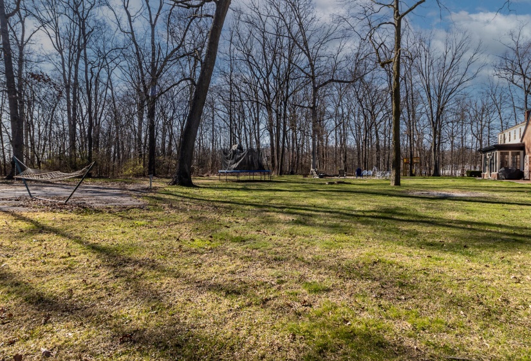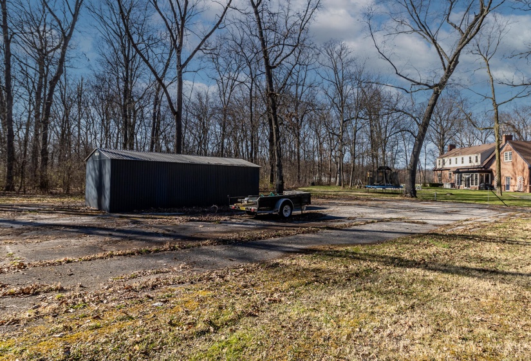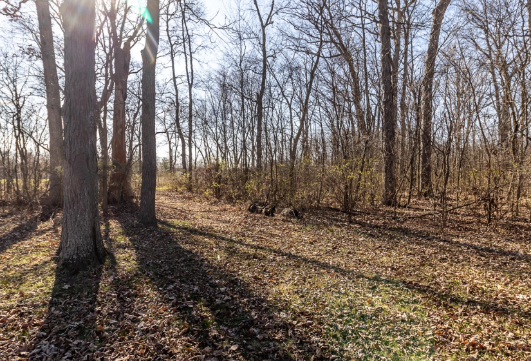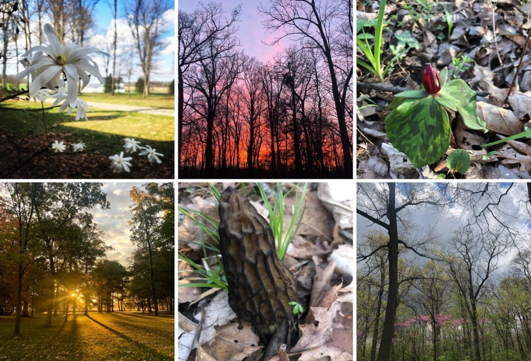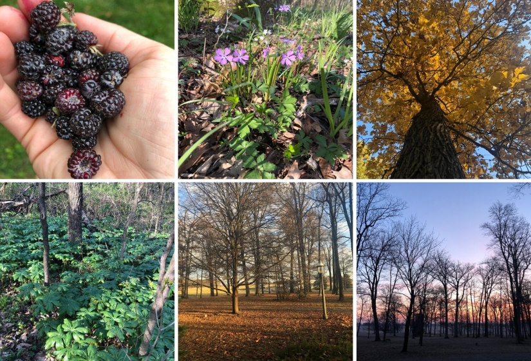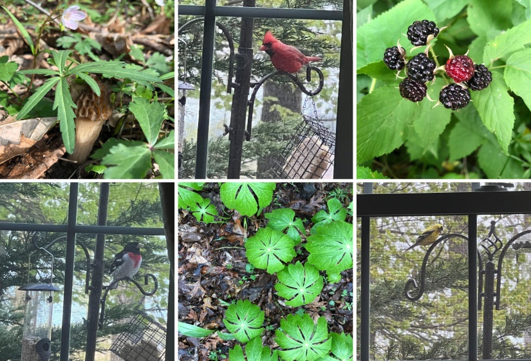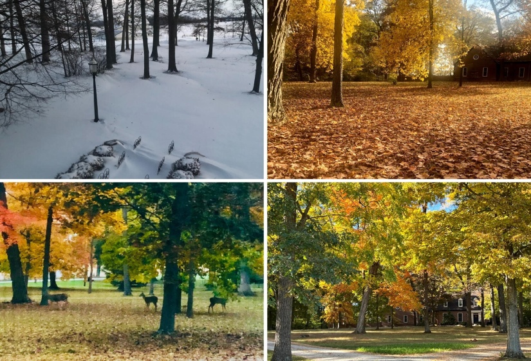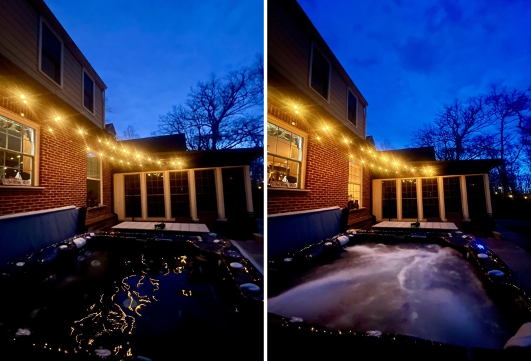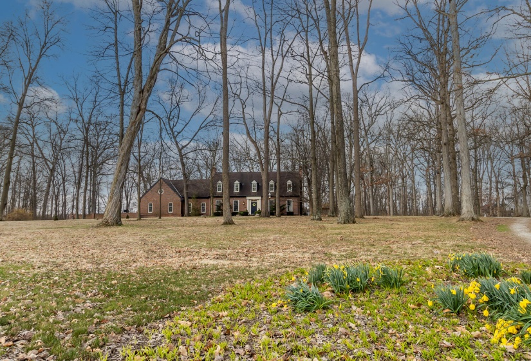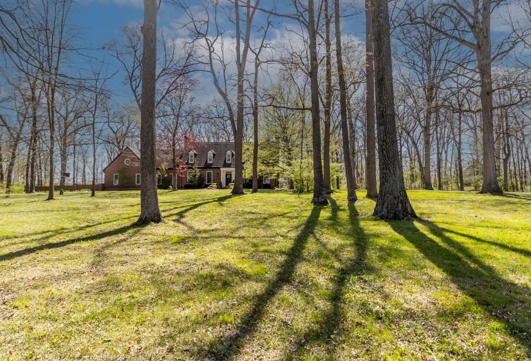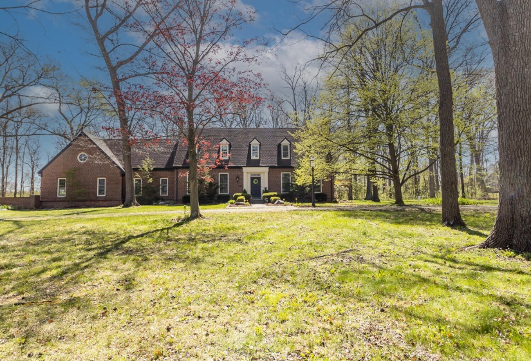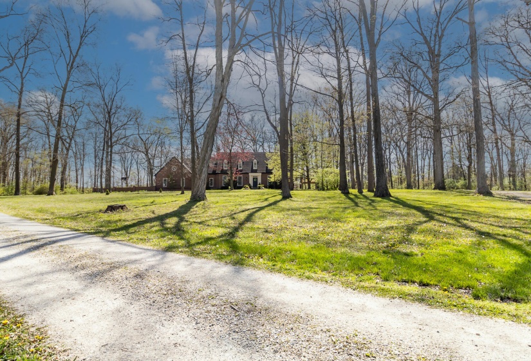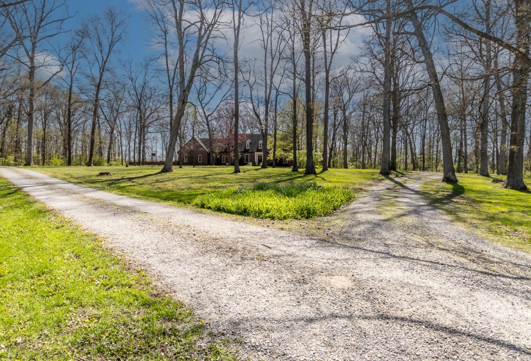Exquisite & stately Georgian-style 4 bed/3 full bath brick home w/ a finished basement, nestled among 5-ACRES of pristine woodland – located just outside of town! Luxurious custom-built home offers high-end finishes throughout. Spacious brick-tiled entry, adorned w/ an inviting open staircase welcomes you. Front living room boasts 1 of 3 fireplaces found in the home, a perfect quiet space. Entertain guests in style in the formal dining room w/ double built-in corner cabinets or head to the cozy family room featuring a unique sunken floor plan, complete w/ built-in display bookshelves, & a 2nd fireplace that exudes warmth & charm. Experience the beauty of nature from the comfort of the stunning 3-season sunroom that overlooks the picturesque backyard. Imagine the hours you will spend in this magazine-worthy space! Natural light floods every corner of the home through large windows. The gourmet eat-in kitchen is a chef’s dream, featuring an island, Corian/granite counters, double oven/cooktop, copper range hood, built-in coffee bar, & gorgeous custom cabinetry. Convenience meets luxury w/ a first-floor bedroom/office w/ built-in bookshelves, full bathroom, & laundry room w/ backyard access. Upstairs, a dramatic landing allows you to escape to the private primary suite w/ double window seats, the 3rd fireplace, and en suite full bath w/ double vanities. Also, three additional bedrooms, a second upper-level full bathroom, & a huge storage space over the garage. A finished basement extends the living space w/a rec room, 2nd kitchen, & bonus rooms. Circle drive, concrete back patio w/ hot tub, a brick paver patio, & a firepit area for chilly nights! Hardwood floors, beautiful molding/trim, a 3-car attached garage, utility shed, trails cut in the woods, top-of-the-line kitchen appliances, & much more. Undoubtedly one of Greenville’s finest, this property invites you to experience the joy of wildlife watching, mushroom & black raspberry hunting, fall/winter scenes, & more!
Listing provided by Sue Bowman of Howard Hanna Real Estate Services : (937) 564-0712.






















































































